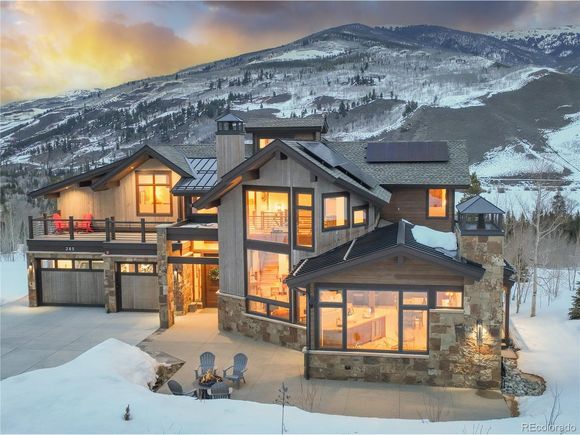#2039582
Silverthorne, CO
- 4 beds
- 4 baths
- 3,644 sqft
- ~3/4 acre lot
- $898 per sqft
- 2021 build
- – on site
Abundant light and striking Gore Range views are captured in this recently constructed residence offering main floor living. Completed in 2023, this custom home was designed and built locally by BHH Partners and Spirit Builders. Engaging mountain modern finishes in neutral and warm tones crafted with clean lines offering a sense of timeless sophisticated simplicity. Intentional design and materials that offer a connection from the exterior to the interior with odes to the history of the valley. Taj Mahal natural quartzite counters, seeded glass backlit cabinets, triple glazed crackle tile, night time star ambient lighting, Thermador appliances and other interesting and fine finishes throughout. Upon arrival you will immediately feel that this residence moves away from the typical builder greys with a welcoming fresh and relaxing style. Outdoor spaces include a covered grill area, expansive sunset patio (with gas firepit) and a stargazing deck upstairs. Lifestyle features such as a Colorado room with an Elm wet bar and a 150-year-old tendon and mortise beam, custom sauna with outdoor access for temperature contrast and a patio that has hookups for a hot tub. The 800+SF garage is larger than some average 3-car garages with room for sports equipment, motorcycle parking, has built-in trash storage and a workbench ski-tuning area. The 7 KW solar panel array is owned (not leased) and provides for all the current owner's electrical use and charging of their electric vehicle. The front patio is oriented optimally to capture the dramatic sunsets and has a custom gas firepit from Breck Ironworks to keep everyone cozy into the evening hours while recollecting about your last run, bike ride or birdie put. With a captivating view from nearly every window, "High Camp Lodge" invites you to come make lasting memories in the Mountains.

Last checked:
As a licensed real estate brokerage, Estately has access to the same database professional Realtors use: the Multiple Listing Service (or MLS). That means we can display all the properties listed by other member brokerages of the local Association of Realtors—unless the seller has requested that the listing not be published or marketed online.
The MLS is widely considered to be the most authoritative, up-to-date, accurate, and complete source of real estate for-sale in the USA.
Estately updates this data as quickly as possible and shares as much information with our users as allowed by local rules. Estately can also email you updates when new homes come on the market that match your search, change price, or go under contract.
Checking…
•
Last updated Mar 27, 2025
•
MLS# 2039582 —
This home is listed in more than one place. See it here.
The Building
-
Year Built:2021
-
New Construction:false
-
Construction Materials:Wood Siding
-
Building Area Total:3644
-
Total SqFt:3644
-
Roof:Fiberglass
-
Levels:Two
-
Stories:2
-
Patio And Porch Features:Patio
-
Above Grade Finished Area:3644
Interior
-
Interior Features:Pantry
-
Kitchen Level:Main
-
Fireplace:true
-
Fireplace Features:2+ Fireplaces
-
Laundry Features:Main Level
Room Dimensions
-
Living Area:3644
-
Living Area Units:Square Feet
-
Living Area Source:Assessor
Financial & Terms
-
Listing Terms:Cash
Location
-
Directions:Hwy 9 North in Silverthorne. Left at North 3 peaks entrance on Ranch Road. Left on Game Trail Rd. Left on High Park Court. Residence straight ahead in cul-de-sac.
-
Coordinates:-106.095795, 39.673599
-
Latitude:39.673599
-
Longitude:-106.095795
The Property
-
Property Type:Residential
-
Property Subtype:Residential-Detached
-
Lot Features:Sloped
-
Lot Size Acres:0.64
-
Lot Size SqFt:27878
-
Lot Size Area:27878
-
Lot Size Units:Square Feet
-
Zoning:SPUD
-
Exclusions:Personal property.
-
Horse:false
-
Waterfront:false
-
Road Surface Type:Paved
Listing Agent
- Contact info:
- No listing contact info available
Taxes
-
Tax Year:2025
-
Tax Annual Amount:9252
Beds
-
Bedrooms Total:4
-
Bedroom 2 Level:Upper
-
Bedroom 3 Level:Upper
-
Bedroom 4 Level:Upper
-
Master Bedroom Level:Main
Baths
-
Total Baths:4
-
Three Quarter Baths:3
-
Full Baths:1
-
Master Bath Features:Full Primary Bath, 5 Piece Primary Bath
The Listing
-
Virtual Tour URL Unbranded:https://my.matterport.com/show/?m=wWPfUz6cgF7&guides=0
-
Special Listing Conditions:Private Owner
Heating & Cooling
-
Heating:Radiant
-
Heating:true
-
Cooling:Ceiling Fan(s)
-
Cooling:true
Utilities
-
Utilities:Electricity Available
-
Electric:Electric
-
Sewer:City Sewer
Appliances
-
Appliances:Dishwasher
Schools
-
Elementary School:Silverthorne
-
Middle Or Junior School:Summit
-
High School:Summit
-
High School District:Summit RE-1
The Community
-
Subdivision Name:Eagles Nest Golf Course Sub
-
Association:true
-
Association Fee:200
-
Association Fee Frequency:Annually
-
HOA Transfer Fees:No
-
Spa:false
-
Senior Community:false
Parking
-
Garage:true
-
Attached Garage:true
-
Garage Type:Attached
-
Garage Spaces:2
-
Covered Spaces:2
Monthly cost estimate

Asking price
$3,274,000
| Expense | Monthly cost |
|---|---|
|
Mortgage
This calculator is intended for planning and education purposes only. It relies on assumptions and information provided by you regarding your goals, expectations and financial situation, and should not be used as your sole source of information. The output of the tool is not a loan offer or solicitation, nor is it financial or legal advice. |
$17,531
|
| Taxes | $771 |
| Insurance | $900 |
| HOA fees | $17 |
| Utilities | $157 See report |
| Total | $19,376/mo.* |
| *This is an estimate |
Soundscore™
Provided by HowLoud
Soundscore is an overall score that accounts for traffic, airport activity, and local sources. A Soundscore rating is a number between 50 (very loud) and 100 (very quiet).
Air Pollution Index
Provided by ClearlyEnergy
The air pollution index is calculated by county or urban area using the past three years data. The index ranks the county or urban area on a scale of 0 (best) - 100 (worst) across the United Sates.
Sale history
| Date | Event | Source | Price | % Change |
|---|---|---|---|---|
|
3/24/25
Mar 24, 2025
|
Pending | IRES | $3,274,000 | |
|
3/19/25
Mar 19, 2025
|
Listed / Active | IRES | $3,274,000 |





































