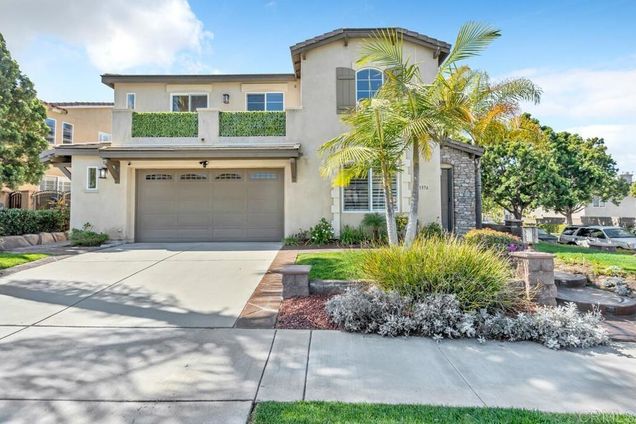1576 Tuscan Springs Avenue
Chula Vista, CA 91913
- 6 beds
- 4 baths
- 3,349 sqft
- 5,327 sqft lot
- $376 per sqft
- 2004 build
- – on site
More homes
Discover your dream home in the vibrant heart of Otay Ranch! This stunning residence welcomes you with an airy, open-concept design, boasting soaring high ceilings, sleek can lighting, and a seamless blend of hardwood and tile flooring. The expansive kitchen is a chef’s delight, featuring a massive island perfect for meal prep or casual gatherings, while a convenient downstairs bedroom and full bathroom offer flexibility for guests or multi-generational living. Upstairs, unwind in the sprawling master suite, complete with a luxurious bathroom and generous walk-in closet. Three additional bedrooms provide ample space for family or a home office, and the attached junior ADU is a true gem—featuring a cozy kitchenette, living area, private bathroom, bedroom, balcony, and its own exterior entrance, it’s ideal for extended family, renters, or a private retreat. Step outside to a beautifully landscaped corner lot, where a charming gazebo, inviting firepit, and stylish stamped concrete create the perfect backdrop for outdoor enjoyment. This Otay Ranch treasure combines modern elegance with versatile living—don’t miss your chance to call it home!

Last checked:
As a licensed real estate brokerage, Estately has access to the same database professional Realtors use: the Multiple Listing Service (or MLS). That means we can display all the properties listed by other member brokerages of the local Association of Realtors—unless the seller has requested that the listing not be published or marketed online.
The MLS is widely considered to be the most authoritative, up-to-date, accurate, and complete source of real estate for-sale in the USA.
Estately updates this data as quickly as possible and shares as much information with our users as allowed by local rules. Estately can also email you updates when new homes come on the market that match your search, change price, or go under contract.
Checking…
•
Last updated Apr 22, 2025
•
MLS# PTP2501441 —
The Building
-
Year Built:2004
-
Year Built Source:Assessor
-
New Construction:No
-
Roof:Flat Tile
-
Stories Total:2
-
Entry Level:1
-
Common Walls:No Common Walls
-
Faces:East
Interior
-
Levels:Two
-
Entry Location:front
-
Flooring:Carpet, Tile, Wood
-
Room Type:Entry, Family Room, Foyer, Guest/Maid's Quarters, Kitchen, Laundry, Living Room, Main Floor Bedroom, Primary Bathroom, Primary Suite, Walk-In Closet
-
Living Area Units:Square Feet
-
Living Area Source:Assessor
-
Fireplace:Yes
-
Fireplace:Family Room
-
Laundry:Gas & Electric Dryer Hookup, In Closet
-
Laundry:1
Room Dimensions
-
Living Area:3349.00
Location
-
Directions:Off La Media or Birch.
-
Latitude:32.61979600
-
Longitude:-116.98264200
The Property
-
Property Type:Residential
-
Subtype:Single Family Residence
-
Property Condition:Turnkey
-
Zoning:R1
-
Lot Features:Back Yard, Planned Unit Development
-
Lot Size Area:5327.0000
-
Lot Size Acres:0.1223
-
Lot Size SqFt:5327.00
-
Lot Size Source:Assessor
-
View:1
-
View:Mountain(s)
-
Fence:No
-
Sprinklers:No
-
Land Lease:No
-
Lease Considered:No
Listing Agent
- Contact info:
- No listing contact info available
Taxes
-
Tax Tract:133.18
Beds
-
Total Bedrooms:6
-
Main Level Bedrooms:1
Baths
-
Total Baths:4
-
Full & Three Quarter Baths:4
-
Main Level Baths:1
-
Full Baths:4
The Listing
-
Special Listing Conditions:Standard
-
Parcel Number:6436402600
Heating & Cooling
-
Heating:1
-
Heating:Central
-
Cooling:Yes
-
Cooling:Central Air, Dual
Appliances
-
Included:No
Schools
-
Elementary:VEEELE
-
Elementary School:Veterans
-
High School:Otay Ranch
-
High School:OTRH
-
High School District:Sweetwater Union
The Community
-
Neighborhood:Otay Ranch
-
Units in the Community:Yes
-
Features:Curbs, Sidewalks, Suburban, Biking, Hiking, Park
-
Association Amenities:Playground
-
Association:Hillsborough At Otay Ranch
-
Association:Yes
-
Association Fee:$66
-
Association Fee Frequency:Monthly
-
Pool:None
-
Senior Community:No
-
Private Pool:No
-
Assessments:Yes
-
Assessments:CFD/Mello-Roos
Parking
-
Parking:No
-
Parking Spaces:3.00
-
Attached Garage:Yes
-
Garage Spaces:3.00
Walk Score®
Provided by WalkScore® Inc.
Walk Score is the most well-known measure of walkability for any address. It is based on the distance to a variety of nearby services and pedestrian friendliness. Walk Scores range from 0 (Car-Dependent) to 100 (Walker’s Paradise).
Bike Score®
Provided by WalkScore® Inc.
Bike Score evaluates a location's bikeability. It is calculated by measuring bike infrastructure, hills, destinations and road connectivity, and the number of bike commuters. Bike Scores range from 0 (Somewhat Bikeable) to 100 (Biker’s Paradise).
Transit Score®
Provided by WalkScore® Inc.
Transit Score measures a location's access to public transit. It is based on nearby transit routes frequency, type of route (bus, rail, etc.), and distance to the nearest stop on the route. Transit Scores range from 0 (Minimal Transit) to 100 (Rider’s Paradise).
Soundscore™
Provided by HowLoud
Soundscore is an overall score that accounts for traffic, airport activity, and local sources. A Soundscore rating is a number between 50 (very loud) and 100 (very quiet).
Air Pollution Index
Provided by ClearlyEnergy
The air pollution index is calculated by county or urban area using the past three years data. The index ranks the county or urban area on a scale of 0 (best) - 100 (worst) across the United Sates.
Sale history
| Date | Event | Source | Price | % Change |
|---|---|---|---|---|
|
4/18/25
Apr 18, 2025
|
Sold | CRMLS_CA | $1,260,000 | 0.8% |
|
3/11/25
Mar 11, 2025
|
Pending | CRMLS_CA | $1,250,000 | |
|
2/26/25
Feb 26, 2025
|
Listed / Active | CRMLS_CA | $1,250,000 |





































