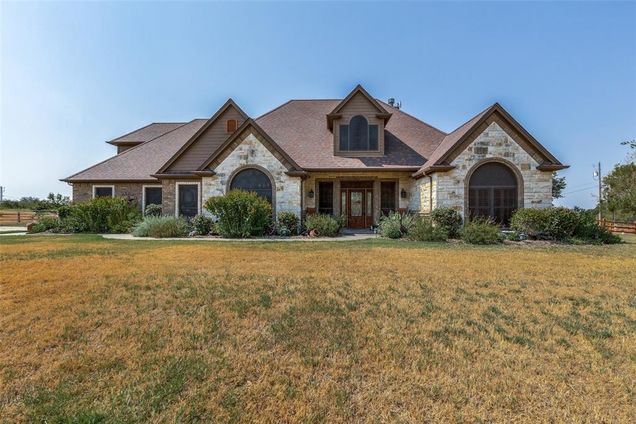1569 Black Hawk Trail
Nemo, TX 76070
- 4 beds
- 2 baths
- 2,561 sqft
- ~2 acre lot
- $234 per sqft
- 2008 build
- – on site
More homes
This beautiful, thoughtfully designed home will impress with its spacious and inviting open floorplan. The main living room boasts soaring ceilings, rich hardwood floors, a handsome wood burning fireplace flanked by bookcases and a wall of windows overlooking the covered patio and backyard. It opens to the well appointed kitchen with granite counters, stainless appliances, and high end mill work adding warmth and functionality to the heart of the home. The owner's retreat offers a big bedroom, walk-in closet, and bath with dual vanities, a soaking tub and separate shower. The first floor is complete with a gorgeous dining room, two additional bedrooms and bath, and laundry room. Upstairs is a wonderful room ideal for 4th bedroom, gameroom or huge office. The 1.65 acre lot allows plenty of space to enjoy and the garden veggies are already planted! The carport provides extra covered parking. This home exudes warmth and charm in all of its details and feeds to the covetted Glen Rose ISD.

Last checked:
As a licensed real estate brokerage, Estately has access to the same database professional Realtors use: the Multiple Listing Service (or MLS). That means we can display all the properties listed by other member brokerages of the local Association of Realtors—unless the seller has requested that the listing not be published or marketed online.
The MLS is widely considered to be the most authoritative, up-to-date, accurate, and complete source of real estate for-sale in the USA.
Estately updates this data as quickly as possible and shares as much information with our users as allowed by local rules. Estately can also email you updates when new homes come on the market that match your search, change price, or go under contract.
Checking…
•
Last updated Apr 2, 2025
•
MLS# 20539713 —
The Building
-
Year Built:2008
-
Year Built Details:Preowned
-
Architectural Style:Traditional
-
Structural Style:Single Detached
-
Accessibility Features:No
-
Roof:Composition
-
Basement:No
-
Foundation Details:Slab
-
Levels:One
-
Construction Materials:Brick
Interior
-
Interior Features:Decorative Lighting, High Speed Internet Available, Open Floorplan, Vaulted Ceiling(s)
-
Flooring:Carpet, Ceramic Tile, Hardwood
-
Fireplaces Total:1
-
Fireplace Features:Living Room, Wood Burning
-
# of Dining Areas:2
-
# of Living Areas:1
Room Dimensions
-
Living Area:2561.00
Location
-
Directions:N FM 199 to Left on Black Hawk Tr. House on right
-
Latitude:32.23498200
-
Longitude:-97.66505700
The Property
-
Property Type:Residential
-
Property Subtype:Single Family Residence
-
Property Attached:No
-
Parcel Number:15839
-
Lot Features:Corner Lot, Landscaped, Lrg. Backyard Grass, Sprinkler System
-
Lot Size:1 to < 3 Acres
-
Lot Size SqFt:71874.0000
-
Lot Size Acres:1.6500
-
Lot Size Area:1.6500
-
Lot Size Units:Acres
-
Lot Size Source:Assessor
-
Restrictions:Deed
-
Exclusions:Dog pen
-
Exterior Features:Covered Patio/Porch
-
Waterfront:No
-
Will Subdivide:No
Listing Agent
- Contact info:
- No listing contact info available
Taxes
-
Tax Lot:21
-
Tax Block:1
-
Tax Legal Description:ACRES: 1.650 LOT: 00021 BLK: 00001 TRACT: 21
Beds
-
Bedrooms Total:4
Baths
-
Total Baths:2.00
-
Total Baths:2
-
Full Baths:2
The Listing
Heating & Cooling
-
Heating:Zoned
-
Cooling:Ceiling Fan(s), Central Air
Utilities
-
Utilities:Co-op Water, Septic
Appliances
-
Appliances:Dishwasher, Disposal, Electric Cooktop, Electric Oven
Schools
-
School District:Glen Rose ISD
-
Elementary School:Glen Rose
-
Elementary School Name:Glen Rose
-
Jr High School Name:Glen Rose
-
High School Name:Glen Rose
The Community
-
Subdivision Name:Eagles Nest Add
-
Senior Community:No
-
Pool:No
-
Association Type:Mandatory
-
Association Fee:83
-
Association Fee Includes:Water
-
Association Fee Frequency:Monthly
Parking
-
Garage:Yes
-
Attached Garage:Yes
-
Garage Spaces:2
-
Carport Spaces:2
-
Covered Spaces:4
-
Parking Features:Garage Single Door, Detached Carport, Driveway, Garage Door Opener, Garage Faces Side, Oversized
Walk Score®
Provided by WalkScore® Inc.
Walk Score is the most well-known measure of walkability for any address. It is based on the distance to a variety of nearby services and pedestrian friendliness. Walk Scores range from 0 (Car-Dependent) to 100 (Walker’s Paradise).
Bike Score®
Provided by WalkScore® Inc.
Bike Score evaluates a location's bikeability. It is calculated by measuring bike infrastructure, hills, destinations and road connectivity, and the number of bike commuters. Bike Scores range from 0 (Somewhat Bikeable) to 100 (Biker’s Paradise).
Air Pollution Index
Provided by ClearlyEnergy
The air pollution index is calculated by county or urban area using the past three years data. The index ranks the county or urban area on a scale of 0 (best) - 100 (worst) across the United Sates.


