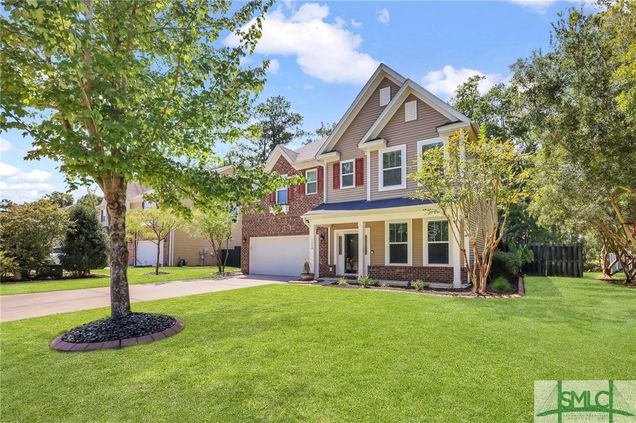1554 Garden Hills Loop
Richmond Hill, GA 31324
- 4 beds
- 3 baths
- 2,712 sqft
- 8,276 sqft lot
- $171 per sqft
- 2014 build
More homes
1554 Garden Hill Loop in the Buckhead East neighborhood has been wonderfully maintained! This 4-bedroom, 2.5-bath home is perfect for entertaining family and friends. The open-concept downstairs features hand-scraped wood floors. The kitchen has granite countertops, stainless steel appliances, and plenty of extra storage. Upstairs, you'll find 4 bedrooms, including the spacious primary bedroom with a walk-in shower, soaking tub, and generous countertop space. There's also a flexible space off the primary that would make a great nursery, office, or home gym. The remodeled laundry room is easily accessible from the oversized primary closet, and new wood floors are in the upstairs hallway and primary closet. Enjoy morning coffee in the sunroom or on the patio with a fire pit. The fully fenced backyard provides plenty of privacy. This home includes a 2-car garage.Community amenities include a pool and playground, with McAllister Elementary School and the public park within walking distance

Last checked:
As a licensed real estate brokerage, Estately has access to the same database professional Realtors use: the Multiple Listing Service (or MLS). That means we can display all the properties listed by other member brokerages of the local Association of Realtors—unless the seller has requested that the listing not be published or marketed online.
The MLS is widely considered to be the most authoritative, up-to-date, accurate, and complete source of real estate for-sale in the USA.
Estately updates this data as quickly as possible and shares as much information with our users as allowed by local rules. Estately can also email you updates when new homes come on the market that match your search, change price, or go under contract.
Checking…
•
Last updated Mar 10, 2025
•
MLS# 319477 —
The Building
-
Year Built:2014
-
Construction Materials:Brick,StickBuilt
-
Architectural Style:Traditional
-
Roof:Asphalt
-
Stories Total:2
-
Foundation Details:Slab
-
Exterior Features:FirePit,Patio
-
Patio And Porch Features:Patio
Interior
-
Interior Features:BreakfastArea,DoubleVanity,EntranceFoyer,GardenTubRomanTub,KitchenIsland,PrimarySuite,PullDownAtticStairs,SittingAreaInPrimary,SeparateShower,UpperLevelPrimary
-
Rooms Total:8
-
Fireplace:true
-
Fireplace Features:GreatRoom,WoodBurning
-
Fireplaces Total:1
-
Laundry Features:LaundryRoom,WasherHookup,DryerHookup
Room Dimensions
-
Living Area:2,712 Sqft
-
Living Area Source:Appraiser
Financial & Terms
-
Possession:CloseOfEscrow
Location
-
Directions:From Savannah Take I-95 S to exit 90. Head East apprx. 8 miles to roundabout. Take 3rd exit onto Captain Matthew Freeman Drive. Right on Veterans Parkway R on Branden Way and Left on Garden Hills Loop.
The Property
-
Property Type:Residential
-
Property Subtype:SingleFamilyResidence
-
Property Subtype Additional:SingleFamilyResidence
-
Property Attached:false
-
Parcel Number:061A049
-
Lot Size Area:0.19
-
Lot Features:BackYard,Level,Private
-
Lot Size Acres:0.19
-
Lot Size SqFt:8276.0
-
Lot Size Units:Acres
-
# of Pads:2
-
Road Surface Type:Asphalt
-
Fencing:Wood,Privacy,YardFenced
-
View:true
-
View:TreesWoods
-
Waterfront:false
-
Water Source:Public
Listing Agent
- Contact info:
- Agent phone:
- (336) 455-2128
- Office phone:
- (888) 959-9461
Taxes
-
Tax Legal Description:Lot G-49 Brookhaven PH3 PB654/PG3
Beds
-
Bedrooms Total:4
Baths
-
Full Baths:2
-
Half Baths:1
-
Total Baths:3
The Listing
-
Special Listing Conditions:Standard
Heating & Cooling
-
Heating:Electric,HeatPump
-
Heating:true
-
Cooling:Electric,HeatPump
-
Cooling:true
Utilities
-
Utilities:UndergroundUtilities
-
Sewer:PublicSewer
Appliances
-
Appliances:SomeElectricAppliances,Dryer,Dishwasher,ElectricWaterHeater,Disposal,Microwave,Oven,Range,Washer
Schools
-
Elementary School:McAllister
-
Middle Or Junior School:Richmond Hill
-
High School:Richmond Hill
The Community
-
Subdivision Name:Buckhead East
-
Community Features:Clubhouse,CommunityPool,Park,StreetLights,Sidewalks,WalkToSchool,Curbs,Gutters
-
Pool Features:Community
-
Association:true
-
Association Fee:750.0
-
Association Fee Frequency:Annually
Parking
-
Garage:true
-
Garage Spaces:2.0
-
Parking Features:Attached,GarageDoorOpener
Walk Score®
Provided by WalkScore® Inc.
Walk Score is the most well-known measure of walkability for any address. It is based on the distance to a variety of nearby services and pedestrian friendliness. Walk Scores range from 0 (Car-Dependent) to 100 (Walker’s Paradise).
Bike Score®
Provided by WalkScore® Inc.
Bike Score evaluates a location's bikeability. It is calculated by measuring bike infrastructure, hills, destinations and road connectivity, and the number of bike commuters. Bike Scores range from 0 (Somewhat Bikeable) to 100 (Biker’s Paradise).
Air Pollution Index
Provided by ClearlyEnergy
The air pollution index is calculated by county or urban area using the past three years data. The index ranks the county or urban area on a scale of 0 (best) - 100 (worst) across the United Sates.
Sale history
| Date | Event | Source | Price | % Change |
|---|---|---|---|---|
|
3/10/25
Mar 10, 2025
|
Sold | SMLC | $464,900 | |
|
1/14/25
Jan 14, 2025
|
Sold Subject To Contingencies | SMLC | $464,900 | |
|
12/21/24
Dec 21, 2024
|
Price Changed | SMLC | $464,900 | -2.7% |






























