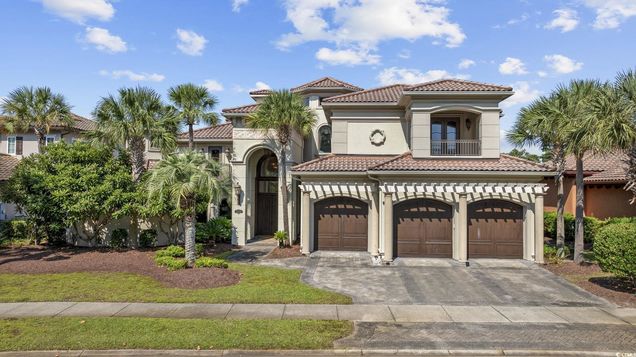1549 Serena Dr.
Myrtle Beach, SC 29579
- 4 beds
- 6.5 baths
- 5,956 sqft
- 13,068 sqft lot
- $569 per sqft
- 2006 build
- – on site
Welcome to 1549 Serena Drive, a unique and awe-inspiring Mediterranean style home nestled in the heart of Myrtle Beach, SC. This property boasts 4 spacious bedrooms and 7 well-appointed bathrooms, each designed with comfort and functionality in mind. One of the standout features of this home is its soaring ceilings and intricate trim work, which lend an air of elegance to the space. The primary suite is a haven of luxury, complete with his-and-her private bathrooms and ample walk-in closets, providing plenty of storage space. The expansive family room, located adjacent to the kitchen, is perfect for entertaining or relaxing with loved ones. The kitchen itself is a cook's dream, with top-of-the-line appliances and plenty of counter space. Step outside to your own private oasis, where you'll find a large custom inground pool accompanied by a spa. The pool's fountains and waterfall add a touch of whimsy to the space, making it the perfect spot for summer fun or serene relaxation. This home also features a two-story library/office, paneled in rich cherry wood, offering a quiet retreat for work or reading. The large media room and game area provide additional spaces for entertainment and leisure. Outdoor living is a breeze with the summer kitchen and outdoor fireplace, perfect for al fresco dining or cozy evenings under the stars. This home is located in a vibrant community. The Grande Dunes is a 2200-acre haven brimming with unrivaled opportunities. Enjoy the Ocean Club's exquisite dining and oceanfront pools, two prestigious 18-hole golf courses, a deep-water marina, and a state-of-the-art Har-Tru tennis facility. Plus, you're a mere mile from the Grand Strand Medical Center and close to shopping and dining. 1549 Serena Drive is more than just a home; it's a lifestyle. Its combination of luxury features, thoughtful design, and ideal location make it a must-see for any buyer. Come and experience this one-of-a-kind property for yourself.

Last checked:
As a licensed real estate brokerage, Estately has access to the same database professional Realtors use: the Multiple Listing Service (or MLS). That means we can display all the properties listed by other member brokerages of the local Association of Realtors—unless the seller has requested that the listing not be published or marketed online.
The MLS is widely considered to be the most authoritative, up-to-date, accurate, and complete source of real estate for-sale in the USA.
Estately updates this data as quickly as possible and shares as much information with our users as allowed by local rules. Estately can also email you updates when new homes come on the market that match your search, change price, or go under contract.
Checking…
•
Last updated Apr 1, 2025
•
MLS# 2423767 —
The Building
-
Year Built:2006
-
Architectural Style:Mediterranean
-
Building Area Total:6700.0
Interior
-
Furnished:Unfurnished
Room Dimensions
-
Living Area:5956.0
-
Living Area Source:PublicRecords
Financial & Terms
-
Lease Considered:false
Location
-
Latitude:33.771349
-
Longitude:-78.813747
The Property
-
Property Type:Residential
-
Property Subtype:Detached
-
Property Subtype Additional:Detached
-
Property Condition:Resale
-
Lot Size Acres:0.3
-
Lot Size Source:PublicRecords
-
Parcel Number:39401040045
-
Zoning:RES
Listing Agent
- Contact info:
- Agent phone:
- (843) 692-6680
- Office phone:
- (843) 839-0200
Beds
-
Bedrooms Total:4
Baths
-
Full Baths:6
-
Half Baths:1
The Listing
-
Virtual Tour URL Unbranded:https://properties.williamcoveymedia.com/sites/veqwbkw/unbranded
-
Home Warranty:true
Schools
-
Elementary School:Myrtle Beach Elementary School
-
Middle Or Junior School:Myrtle Beach Middle School
-
High School:North Myrtle Beach High School
The Community
-
Subdivision Name:Grande Dunes - Riviera Village
-
Association:true
-
Association Fee Frequency:Monthly
-
Association Fee:320.0
Parking
-
Parking Features:Attached,Garage,ThreeCarGarage
-
Parking Total:7.0
-
Garage:true
-
Garage Spaces:3.0
-
Attached Garage:true
Monthly cost estimate

Asking price
$3,390,000
| Expense | Monthly cost |
|---|---|
|
Mortgage
This calculator is intended for planning and education purposes only. It relies on assumptions and information provided by you regarding your goals, expectations and financial situation, and should not be used as your sole source of information. The output of the tool is not a loan offer or solicitation, nor is it financial or legal advice. |
$18,152
|
| Taxes | N/A |
| Insurance | $932 |
| HOA fees | $320 |
| Utilities | $234 See report |
| Total | $19,638/mo.* |
| *This is an estimate |
Walk Score®
Provided by WalkScore® Inc.
Walk Score is the most well-known measure of walkability for any address. It is based on the distance to a variety of nearby services and pedestrian friendliness. Walk Scores range from 0 (Car-Dependent) to 100 (Walker’s Paradise).
Bike Score®
Provided by WalkScore® Inc.
Bike Score evaluates a location's bikeability. It is calculated by measuring bike infrastructure, hills, destinations and road connectivity, and the number of bike commuters. Bike Scores range from 0 (Somewhat Bikeable) to 100 (Biker’s Paradise).
Air Pollution Index
Provided by ClearlyEnergy
The air pollution index is calculated by county or urban area using the past three years data. The index ranks the county or urban area on a scale of 0 (best) - 100 (worst) across the United Sates.
Sale history
| Date | Event | Source | Price | % Change |
|---|---|---|---|---|
|
10/14/24
Oct 14, 2024
|
Listed / Active | CCAR | $3,390,000 |








































