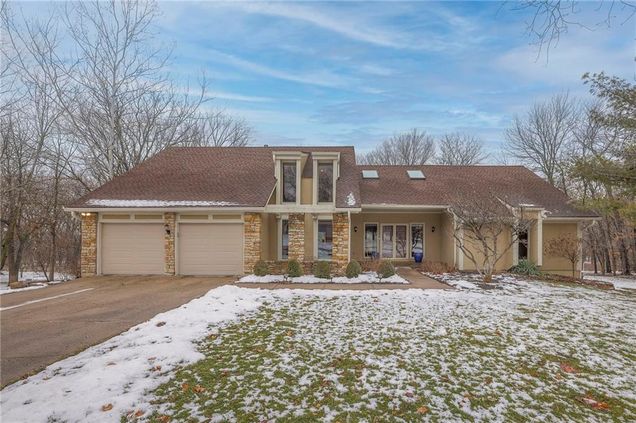15463 Overbrook Lane
Overland Park, KS 66224
- 5 beds
- 4.5 baths
- 3,821 sqft
- ~3/4 acre lot
- $157 per sqft
- 1980 build
- – on site
More homes
Welcome to your dream home nestled on a private, wooded lot that boasts tranquility, nature & wildlife. This impressive property, with its LP Smart Siding exterior, offers a perfect blend of beauty and practicality. As you step inside, you'll be greeted by the large foyer, vaulted ceilings & the warmth of bamboo flooring. The vaulted ceilings add an extra touch of grandeur, creating a spacious and inviting atmosphere. Cozy up to not one, but two gas fireplaces, ensuring comfort and warmth on chilly evenings. This home is designed for both relaxation and productivity. The main level features two bedrooms, including a spacious master bedroom with a California Closet system that adds a touch of luxury to your storage needs. The updated master bathroom offers a fabulous stand alone tub & separate large walk in shower. The kitchen is a chef's delight, with soft-close drawers & cabinets, providing both functionality & elegance. The beautifully updated ADA compliant bathroom on the main level offers convenience and style, with a custom vanity, touch mirror, and a walk-in shower. Entertain guests on the composite deck with see-through safety glass railing, offering breathtaking views of the outdoor saltwater pool & the lush backyard. Extend your outdoor enjoyment with the retractable awning, creating the perfect spot for al fresco gatherings. The lower level offers a large rec room, walk out to patio & pool, full bathroom, and office! The unfinished basement area provides ample storage and includes a workshop for those who love DIY projects. With a total of 5 bedrooms, 4 full bathrooms, and 1 half bath & a lot size of just shy of 2/3 of an acre, this home and property ensures ample space. Don't miss the opportunity to make this property your own – a perfect blend of comfort, style, and natural beauty.

Last checked:
As a licensed real estate brokerage, Estately has access to the same database professional Realtors use: the Multiple Listing Service (or MLS). That means we can display all the properties listed by other member brokerages of the local Association of Realtors—unless the seller has requested that the listing not be published or marketed online.
The MLS is widely considered to be the most authoritative, up-to-date, accurate, and complete source of real estate for-sale in the USA.
Estately updates this data as quickly as possible and shares as much information with our users as allowed by local rules. Estately can also email you updates when new homes come on the market that match your search, change price, or go under contract.
Checking…
•
Last updated Jul 18, 2024
•
MLS# 2469746 —
The Building
-
Year Built:1980
-
Age Description:41-50 Years
-
Architectural Style:Contemporary, Traditional
-
Construction Materials:Stone Trim, Wood Siding
-
Roof:Composition
-
Basement:Finished, Full, Walk Out
-
Basement:true
-
Patio And Porch Features:Deck, Covered Deck, Patio
-
Above Grade Finished Area:3021
-
Below Grade Finished Area:800
Interior
-
Interior Features:Skylight(s), Vaulted Ceiling
-
Rooms Total:16
-
Flooring:Carpet, Tile, Wood
-
Fireplace:true
-
Fireplaces Total:2
-
Dining Area Features:Breakfast Area,Formal
-
Floor Plan Features:1.5 Stories
-
Laundry Features:Main Level
-
Fireplace Features:Basement, Gas, Great Room
-
Other Room Features:Breakfast Room,Den/Study,Great Room,Main Floor BR,Main Floor Master,Recreation Room,Workshop
Room Dimensions
-
Living Area:3821
Financial & Terms
-
Listing Terms:Cash, Conventional, FHA, VA Loan
-
Ownership:Private
Location
-
Directions:Kenneth Road south of 151st Street about one mile, turn left on Kenneth, make first left on to 158th Terrace, then left on to Meadow Lane, then left on to Overbrook Lane. Continue on Overbrook to property.
The Property
-
Property Type:Residential
-
Property Subtype:Single Family Residence
-
Parcel Number:7P06100000-0T08
-
Lot Size SqFt:28171
-
Lot Size Area:28171
-
Lot Size Units:Square Feet
-
Fencing:Wood
-
In Flood Plain:Unknown
Listing Agent
- Contact info:
- Agent phone:
- (816) 898-5477
- Office phone:
- (913) 283-7651
Taxes
-
Tax Total Amount:5800
Beds
-
Bedrooms Total:5
Baths
-
Full Baths:4
-
Half Baths:1
-
Total Baths:4.10
The Listing
Heating & Cooling
-
Cooling:Electric
-
Cooling:true
-
Heating:Natural Gas
Utilities
-
Sewer:City/Public
-
Water Source:Public
Appliances
-
Appliances:Dishwasher, Disposal, Built-In Electric Oven
Schools
-
Elementary School:Blue River
-
Middle Or Junior School:Blue Valley
-
High School:Blue Valley
-
High School District:Blue Valley
The Community
-
Subdivision Name:River Ridge Farms
-
Association:true
-
Association Amenities:Play Area, Pool, Tennis Court(s)
-
Association Fee:700
-
Association Fee Includes:Curbside Recycle, Trash
-
Association Fee Frequency:Annually
-
Pool Features:Inground
Parking
-
Garage:true
-
Garage Spaces:2
-
Parking Features:Attached
Walk Score®
Provided by WalkScore® Inc.
Walk Score is the most well-known measure of walkability for any address. It is based on the distance to a variety of nearby services and pedestrian friendliness. Walk Scores range from 0 (Car-Dependent) to 100 (Walker’s Paradise).
Soundscore™
Provided by HowLoud
Soundscore is an overall score that accounts for traffic, airport activity, and local sources. A Soundscore rating is a number between 50 (very loud) and 100 (very quiet).
Air Pollution Index
Provided by ClearlyEnergy
The air pollution index is calculated by county or urban area using the past three years data. The index ranks the county or urban area on a scale of 0 (best) - 100 (worst) across the United Sates.
Sale history
| Date | Event | Source | Price | % Change |
|---|---|---|---|---|
|
2/29/24
Feb 29, 2024
|
Sold | HMLS | $600,000 | |
|
1/31/24
Jan 31, 2024
|
Pending | HMLS | $600,000 | |
|
1/25/24
Jan 25, 2024
|
Listed / Active | HMLS | $600,000 |
















































































