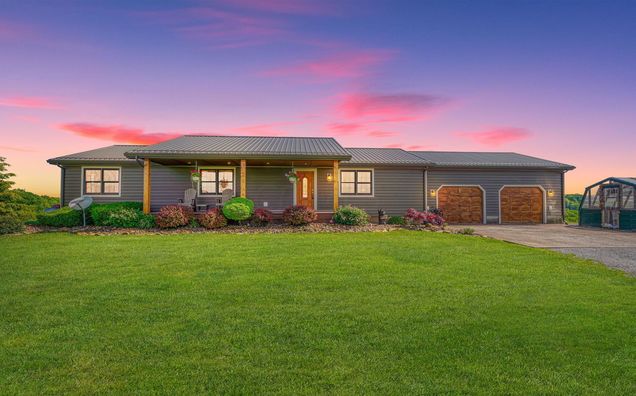1544 Slab Hill Road
Oak Hill, OH 45656
- 3 beds
- 2 baths
- 1,800 sqft
- ~12 acre lot
- $227 per sqft
- 2000 build
- – on site
More homes
Welcome to 1544 Slab Hill Road in Oak Hill! This beautiful 3 bedroom, 2 bath one level home with hardwood floors features a large unfinished basement with potential of adding additional 1,800 square feet. Nice floor plan overlooks the freshly painted back deck with above ground pool and amazing 12 acres of private views. Kitchen features appliances and granite countertops. Many updates include new metal roof, new foam-backed siding, newer pool liner, newer heat pump and furnace. There is a 2 car attached garage and did we mention the prize gem? A 30x45x15 detached garage/shop with 10x19 doors with side mount garage door openers, blown-in insulation, separate electric with 220 hookup for generator and welding, radiant heat flooring. Professionally landscaped. A must see!

Last checked:
As a licensed real estate brokerage, Estately has access to the same database professional Realtors use: the Multiple Listing Service (or MLS). That means we can display all the properties listed by other member brokerages of the local Association of Realtors—unless the seller has requested that the listing not be published or marketed online.
The MLS is widely considered to be the most authoritative, up-to-date, accurate, and complete source of real estate for-sale in the USA.
Estately updates this data as quickly as possible and shares as much information with our users as allowed by local rules. Estately can also email you updates when new homes come on the market that match your search, change price, or go under contract.
Checking…
•
Last updated Apr 2, 2025
•
MLS# 224015893 —
The Building
-
Year Built:2000
-
Year Built Effective:None
-
New Construction:false
-
Building Area Total:1800.0
-
Building Area Source:Realist
-
Architectural Style:Ranch
-
Roof:None
-
Foundation Details:Other
-
Stories Total:None
-
Basement:true
-
Basement:Full
-
Direction Faces:None
-
Accessibility Features:None
-
Common Walls:No Common Walls
-
Levels:One
-
Patio And Porch Features:Deck
Interior
-
Interior Features:Dishwasher, Electric Range, Microwave, Refrigerator
-
Furnished:None
-
Fireplace:true
-
Fireplace Features:Gas Log
-
Laundry Features:None
Room Dimensions
-
Living Area:1800.0
-
Living Area Units:None
Location
-
Directions:Follow OH-139 S to Albert Schwartz Rd in Hamilton Township. Continue on Albert Schwartz Rd. Take Dark Hollow Rd to Slab Hill Rd in Jefferson Township. Turn left onto Albert Schwartz Rd. Turn right onto Dark Hollow Rd. Turn right at the 1st cross street onto McCoy Rd. Sharp left onto Slab Hill Rd. Destination will be on the left.
-
Latitude:38.900264
-
Longitude:-82.673776
The Property
-
Property Type:Residential
-
Property Subtype:Single Family Residence
-
Property Attached:No
-
Parcel Number:F09-002-00-144-01
-
Additional Parcels:true
-
Additional Parcels Description:F090020014402
-
Lot Size Acres:12.05
-
Lot Size Area:12.05
-
Lot Size Dimensions:None
-
Lot Size SqFt:524898.0
-
Zoning Description:None
-
Zoning:None
-
Topography:None
-
Water Body Name:None
Listing Agent
- Contact info:
- Agent phone:
- (740) 988-6236
- Office phone:
- (614) 888-1000
Taxes
-
Tax Year:2023
-
Tax Annual Amount:2357.0
Beds
-
Bedrooms Total:3
-
Main Level Bedrooms:3
Baths
-
Total Baths:2.0
-
Total Baths:2
-
Full Baths:2
-
Partial Baths:None
-
Three Quarter Baths:None
-
Quarter Baths:None
The Listing
Heating & Cooling
-
Heating:Heat Pump
-
Heating:true
-
Cooling:true
-
Cooling:Central Air
Utilities
-
Utilities:None
-
Sewer:Private Sewer
-
Water Source:Public
Appliances
-
Appliances:None
Schools
-
Elementary School:None
-
Elementary School District:None
-
Middle Or Junior School:None
-
Middle Or Junior School District:None
-
High School:None
-
High School District:OAK HILL UNION LSD 4002 JAC CO.
The Community
-
Association:false
-
Senior Community:No
-
Pets Allowed:None
-
Pool Features:Above Ground Pool
-
Pool Private:No
-
Spa Features:None
-
Lease Considered:None
Parking
-
Garage:true
-
Garage Spaces:5.0
-
Attached Garage:true
-
Parking Total:None
-
Parking Features:Attached Garage, Detached Garage
-
Detached Garage:true
-
2 Car Garage:true
-
Attached Garage:true
Walk Score®
Provided by WalkScore® Inc.
Walk Score is the most well-known measure of walkability for any address. It is based on the distance to a variety of nearby services and pedestrian friendliness. Walk Scores range from 0 (Car-Dependent) to 100 (Walker’s Paradise).
Air Pollution Index
Provided by ClearlyEnergy
The air pollution index is calculated by county or urban area using the past three years data. The index ranks the county or urban area on a scale of 0 (best) - 100 (worst) across the United Sates.
Max Internet Speed
Provided by BroadbandNow®
This is the maximum advertised internet speed available for this home. Under 10 Mbps is in the slower range, and anything above 30 Mbps is considered fast. For heavier internet users, some plans allow for more than 100 Mbps.
Sale history
| Date | Event | Source | Price | % Change |
|---|---|---|---|---|
|
9/6/24
Sep 6, 2024
|
Sold | CBRMLS | $410,000 |




















































