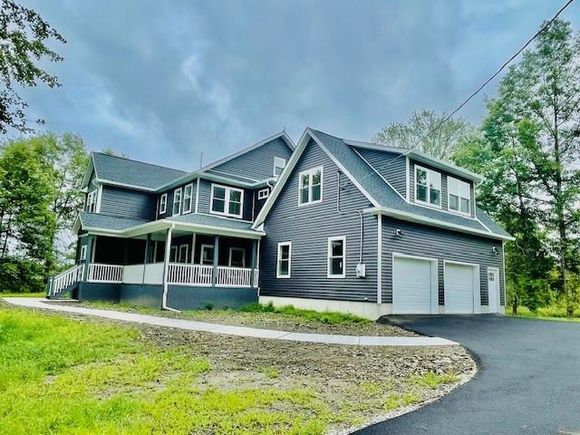154 Tuthill Road
Blooming Grove, NY 10914
- 4 beds
- 3 baths
- 3,184 sqft
- ~2 acre lot
- $244 per sqft
- 2024 build
- – on site
More homes
This newly built colonial with over 3000sq ft and its' open floor concept is a true trifecta. Be the first to enjoy all the brand-new surfaces in this beauty of a home. It features, a brand-new kitchen, with tall, soft close shaker cabinetry, and a 7' x 3' ft island with White Quartz countertops. The new 3/4" wide plank white oak hardwood floors expand throughout the entire home and the tall surrounding windows fill the space with natural lighting. The 10ft ceilings hold plenty of flush mount LEDs, leaving no area unseen. Not only will you enjoy warm cozy nights in your living room in front of a fireplace but be able to savor your morning coffee in your 16' x 30' deck overlooking the serene country setting right in your backyard. Conveniently located on the main floor also sits one of the bedrooms to be used for guests, an in-law suite, or office and adjacent to it, is one of the full bathrooms. The dining room on the opposite side fits a party of 14 comfortably, completing the main floor quarters. Upstairs boasts the primary bedroom with vaulted ceilings, a spacious walk-in closet, and an ensuite bathroom fully tiled. Across the way, you'll find the other two large bedrooms. Down the hall, greets you a colossal bonus room, measuring 25' X 30' with several storage closets. This massive space is directly above the 2 1/2-car garage that can be used in a variety of ways, such as a gym or family room, office or theater room, you decide! A perfect Laundry area completes the second story. The full-size walk-out basement has 8ft ceilings with a great amount of storage space. Don't miss your opportunity to make this gem and all that it has to offer yours. It includes brand-new mechanicals, brand new gutters, a brand-new roof, brand-new vinyl siding and a brand-new wrap around porch. See it today! Additional Information: Amenities:Storage,ParkingFeatures:2 Car Attached,

Last checked:
As a licensed real estate brokerage, Estately has access to the same database professional Realtors use: the Multiple Listing Service (or MLS). That means we can display all the properties listed by other member brokerages of the local Association of Realtors—unless the seller has requested that the listing not be published or marketed online.
The MLS is widely considered to be the most authoritative, up-to-date, accurate, and complete source of real estate for-sale in the USA.
Estately updates this data as quickly as possible and shares as much information with our users as allowed by local rules. Estately can also email you updates when new homes come on the market that match your search, change price, or go under contract.
Checking…
•
Last updated Jan 31, 2025
•
MLS# H6321805 —
The Building
-
Stories:3
-
Year Built:2024
-
Basement:true
-
Architectural Style:Colonial
-
Construction Materials:Frame, Vinyl Siding
-
Patio And Porch Features:Deck, Porch
-
Window Features:ENERGY STAR Qualified Windows, New Windows, Oversized Windows, Skylight(s), Wall of Windows
-
Laundry Features:Inside
-
Attic:Partial,Walkup
Interior
-
Levels:Three Or More
-
Living Area:3184
-
Total Rooms:10
-
Interior Features:First Floor Bedroom, First Floor Full Bath, Cathedral Ceiling(s), Formal Dining, High Ceilings, Kitchen Island, Primary Bathroom, Open Kitchen, Quartz/Quartzite Counters, Walk-In Closet(s), Chandelier
-
Fireplaces Total:1
-
Fireplace:true
-
Flooring:Hardwood
-
Living Area Source:Public Records
-
Additional Rooms:Dining Area
Financial & Terms
-
Lease Considered:false
The Property
-
Lot Features:Near School, Near Shops, Near Public Transit, Views
-
Lot Size Area:2.2957
-
Lot Size Acres:2.2957
-
Parcel Number:332089-009-000-0001-054.120-0000
-
Property Type:Residential
-
Property Subtype:Single Family Residence
-
Lot Size SqFt:100,001 Sqft
-
Property Attached:false
-
Sprinkler System:No
-
Additional Parcels:No
-
Waterfront:false
Listing Agent
- Contact info:
- Agent phone:
- (201) 273-6349
- Office phone:
- (845) 928-9691
Taxes
-
Tax Year:2023
-
Tax Source:Other
-
Tax Annual Amount:13500
-
Included In Taxes:Trash
Beds
-
Total Bedrooms:4
Baths
-
Full Baths:3
-
Total Baths:3
The Listing
Heating & Cooling
-
Heating:Electric, ENERGY STAR Qualified Equipment
-
Cooling:ENERGY STAR Qualified Equipment, Wall/Window Unit(s)
Utilities
-
Sewer:Septic Tank
-
Utilities:Trash Collection Public
-
Water Source:Drilled Well
-
Electric Company:Orange & Rockland
Appliances
-
Appliances:Electric Water Heater
Schools
-
High School:Washingtonville Senior High School
-
Elementary School:Taft Elementary School
-
High School District:Washingtonville
-
Middle School:Washingtonville Middle School
The Community
-
Association:false
-
Seasonal:No
-
Senior Community:false
-
Additional Fees:No
Parking
-
Parking Features:Attached
-
Parking Total:2
Walk Score®
Provided by WalkScore® Inc.
Walk Score is the most well-known measure of walkability for any address. It is based on the distance to a variety of nearby services and pedestrian friendliness. Walk Scores range from 0 (Car-Dependent) to 100 (Walker’s Paradise).
Bike Score®
Provided by WalkScore® Inc.
Bike Score evaluates a location's bikeability. It is calculated by measuring bike infrastructure, hills, destinations and road connectivity, and the number of bike commuters. Bike Scores range from 0 (Somewhat Bikeable) to 100 (Biker’s Paradise).
Air Pollution Index
Provided by ClearlyEnergy
The air pollution index is calculated by county or urban area using the past three years data. The index ranks the county or urban area on a scale of 0 (best) - 100 (worst) across the United Sates.
Sale history
| Date | Event | Source | Price | % Change |
|---|---|---|---|---|
|
1/22/25
Jan 22, 2025
|
Sold | ONEKEY | $780,000 | -0.6% |
|
12/4/24
Dec 4, 2024
|
Pending | ONEKEY | $785,000 | |
|
11/17/24
Nov 17, 2024
|
Listed / Active | ONEKEY | $785,000 |

