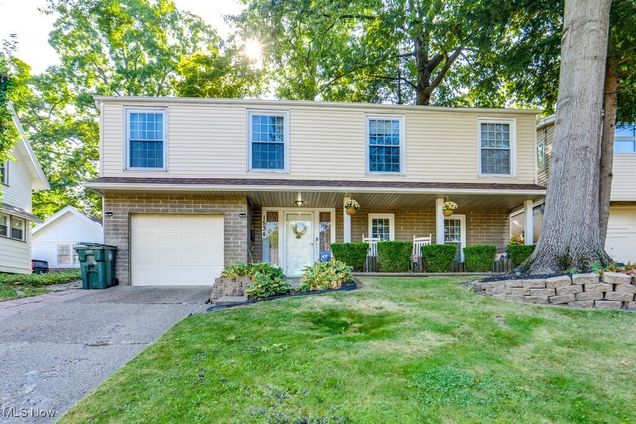1534 Logan Avenue NW
Canton, OH 44703
- 3 beds
- 2 baths
- 1,417 sqft
- 7,301 sqft lot
- $117 per sqft
- 1959 build
- – on site
More homes
Welcome to this charming and cozy Bi-level home, perfect for anyone seeking comfort and privacy. With a welcoming front porch, this 1417 sf residence offers a delightful living experience in a thoughtfully designed space. Upon entering, you'll find the lower level, which features a spacious family room complete with a warm and inviting fireplace. This area is perfect for relaxing evenings or hosting gatherings. The lower level also includes a convenient half bath and a laundry room just off the family area, making household chores a breeze. Heading upstairs to the main level, you'll discover three good-sized bedrooms and a full bathroom. The main living area is bright and airy, thanks to two large picture windows that allow an abundance of natural light to fill the space. The living and dining rooms are combined, providing an open and welcoming environment for family meals and entertaining guests. Adjacent to the dining area is a charming galley kitchen, efficiently designed with all the essentials at your fingertips. From here, you can step out onto the extended deck, an ideal spot for outdoor dining, barbecues, or simply unwinding while enjoying the fresh air. The deck overlooks the backyard, which is a true retreat with its serene atmosphere. The backyard is a private haven, surrounded by a brand-new wooden privacy fence and plenty of mature trees. This lush greenery creates a secluded space where you can relax in peace, away from the hustle and bustle of everyday life. The home also features a convenient one-car garage, providing shelter for your vehicle and additional storage space. Whether you're looking for a starter home, a cozy retreat, or a place to downsize, this Bi-level gem has everything you need for comfortable and enjoyable living. Don't miss the opportunity to make this beautiful property your own and enjoy the charm and serenity it offers.

Last checked:
As a licensed real estate brokerage, Estately has access to the same database professional Realtors use: the Multiple Listing Service (or MLS). That means we can display all the properties listed by other member brokerages of the local Association of Realtors—unless the seller has requested that the listing not be published or marketed online.
The MLS is widely considered to be the most authoritative, up-to-date, accurate, and complete source of real estate for-sale in the USA.
Estately updates this data as quickly as possible and shares as much information with our users as allowed by local rules. Estately can also email you updates when new homes come on the market that match your search, change price, or go under contract.
Checking…
•
Last updated Oct 24, 2024
•
MLS# 5065776 —
The Building
-
Year Built:1959
-
Year Built Source:PublicRecords
-
Construction Materials:AluminumSiding,Brick,VinylSiding
-
Architectural Style:BiLevel
-
Patio And Porch Features:Deck,FrontPorch
-
Security Features:SecuritySystem,SmokeDetectors
-
Levels:Two,MultiSplit
-
Stories:2
-
Roof:Asphalt,Fiberglass
-
Basement:Full,WalkOutAccess
-
Basement:true
-
Above Grade Finished Area:1417.0
-
Above Grade Finished Area Source:Assessor
Interior
-
Rooms Total:6
-
Fireplace:true
-
Fireplaces Total:1
Room Dimensions
-
Living Area:1417.0
-
Living Area Units:SquareFeet
Location
-
Directions:Market Ave N to 16th St NW to south on Logan Ave NW.
-
Latitude:40.81476699
-
Longitude:-81.37143496
The Property
-
Parcel Number:00237044
-
Property Type:Residential
-
Property Subtype:SingleFamilyResidence
-
Property Subtype Additional:SingleFamilyResidence
-
Lot Features:BackYard,Wooded
-
Lot Size Acres:0.1676
-
Lot Size Area:0.1676
-
Lot Size Units:Acres
-
Lot Size Source:Assessor
-
Waterfront:false
-
Land Lease:false
Listing Agent
- Contact info:
- Agent phone:
- (330) 575-0952
- Office phone:
- (330) 835-4900
Taxes
-
Tax Year:2023
-
Tax Legal Description:15688 WH
-
Tax Annual Amount:$2,099
Beds
-
Bedrooms Total:3
-
Main Level Bedrooms:3
Baths
-
Total Baths:2
-
Full Baths:1
-
Half Baths:1
-
Main Level Baths:1
The Listing
-
Listing Terms:Cash,Conventional,FHA,VaLoan
-
Home Warranty:true
Heating & Cooling
-
Heating:ForcedAir,Gas
-
Heating:true
-
Cooling:CentralAir
-
Cooling:true
Utilities
-
Sewer:PublicSewer
-
Water Source:Public
Appliances
-
Appliances:BuiltInOven,Range,Refrigerator,WaterSoftener
Schools
-
Elementary School District:Canton CSD - 7602
-
Middle School District:Canton CSD - 7602
-
High School District:Canton CSD - 7602
The Community
-
Subdivision Name:Canton
-
Pool Private:false
-
Association:false
Parking
-
Garage:true
-
Attached Garage:true
-
Garage Spaces:1.0
-
Carport:false
-
Parking Features:Attached,Garage
Walk Score®
Provided by WalkScore® Inc.
Walk Score is the most well-known measure of walkability for any address. It is based on the distance to a variety of nearby services and pedestrian friendliness. Walk Scores range from 0 (Car-Dependent) to 100 (Walker’s Paradise).
Bike Score®
Provided by WalkScore® Inc.
Bike Score evaluates a location's bikeability. It is calculated by measuring bike infrastructure, hills, destinations and road connectivity, and the number of bike commuters. Bike Scores range from 0 (Somewhat Bikeable) to 100 (Biker’s Paradise).
Soundscore™
Provided by HowLoud
Soundscore is an overall score that accounts for traffic, airport activity, and local sources. A Soundscore rating is a number between 50 (very loud) and 100 (very quiet).
Air Pollution Index
Provided by ClearlyEnergy
The air pollution index is calculated by county or urban area using the past three years data. The index ranks the county or urban area on a scale of 0 (best) - 100 (worst) across the United Sates.
Sale history
| Date | Event | Source | Price | % Change |
|---|---|---|---|---|
|
10/21/24
Oct 21, 2024
|
Sold | MLS_NOW | $166,500 | 0.9% |
|
9/9/24
Sep 9, 2024
|
Sold Subject To Contingencies | MLS_NOW | $165,000 | |
|
8/31/24
Aug 31, 2024
|
Listed / Active | MLS_NOW | $165,000 |

























