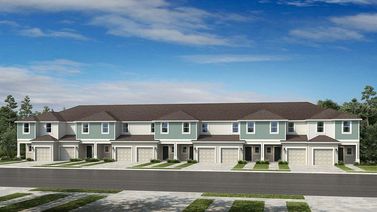15134 Ginetti Street is no longer available, but here are some other homes you might like:
-
 Open Sun 3/16 1pm-3pm66 photos
Open Sun 3/16 1pm-3pm66 photos
-
 Open Sun 3/16 1pm-3pm39 photos
Open Sun 3/16 1pm-3pm39 photos House For Sale2311 Falcon Trace Lane, NOKOMIS, FL
House For Sale2311 Falcon Trace Lane, NOKOMIS, FL$495,000
- 3 beds
- 2 baths
- 1,796 sqft
- 7,635 sqft lot
-
 37 photos
37 photos
-
 67 photos
67 photos House For Sale15169 Vivaldi Drive, NOKOMIS, FL
House For Sale15169 Vivaldi Drive, NOKOMIS, FL$1,150,000
- 3 beds
- 3 baths
- 2,424 sqft
- 12,266 sqft lot
-
 31 photos
31 photos
-
![]() 33 photos
33 photos
-
![]() 60 photos
60 photos
-
![]() 3 photos
3 photos
-
![]() 17 photos
17 photos Townhouse For Sale15132 Cuzcorro Court, NOKOMIS, FL
Townhouse For Sale15132 Cuzcorro Court, NOKOMIS, FL$340,500
- 3 beds
- 3 baths
- 1,373 sqft
- 2,000 sqft lot
-
![]() 16 photos
16 photos Townhouse For Sale15128 Cuzcorro Court, NOKOMIS, FL
Townhouse For Sale15128 Cuzcorro Court, NOKOMIS, FL$340,500
- 3 beds
- 3 baths
- 1,373 sqft
- 2,000 sqft lot
-
![]() 17 photos
17 photos Townhouse For Sale15112 Cuzcorro Court, NOKOMIS, FL
Townhouse For Sale15112 Cuzcorro Court, NOKOMIS, FL$340,500
- 3 beds
- 3 baths
- 1,373 sqft
- 1,800 sqft lot
-
![]() 16 photos
16 photos Townhouse For Sale15096 Cuzcorro Court, NOKOMIS, FL
Townhouse For Sale15096 Cuzcorro Court, NOKOMIS, FL$340,500
- 3 beds
- 3 baths
- 1,373 sqft
- 1,800 sqft lot
-
![]() 35 photos
35 photos Townhouse For Sale15124 Cuzcorro Court, NOKOMIS, FL
Townhouse For Sale15124 Cuzcorro Court, NOKOMIS, FL$340,500
- 3 beds
- 3 baths
- 1,373 sqft
- 2,000 sqft lot
-
![]() 34 photos
34 photos Townhouse For Sale15120 Cuzcorro Court, NOKOMIS, FL
Townhouse For Sale15120 Cuzcorro Court, NOKOMIS, FL$340,500
- 3 beds
- 3 baths
- 1,373 sqft
- 2,000 sqft lot
-
![]() 36 photos
36 photos Townhouse For Sale15116 Cuzcorro Court, NOKOMIS, FL
Townhouse For Sale15116 Cuzcorro Court, NOKOMIS, FL$340,500
- 3 beds
- 3 baths
- 1,373 sqft
- 2,000 sqft lot
- End of Results
-
No homes match your search. Try resetting your search criteria.
Reset search
Nearby Neighborhoods
- Bay Point Homes for Sale
- Calusa Lakes Homes for Sale
- Havana Heights Homes for Sale
- Inlets Homes for Sale
- Mission Valley Estates Homes for Sale
- Nokomis Heights Homes for Sale
- Sorrento East Homes for Sale
- Sorrento Shores Homes for Sale
Nearby Cities
- Bee Ridge Homes for Sale
- Englewood Homes for Sale
- Gulf Gate Homes for Sale
- Gulf Gate Estates Homes for Sale
- Lake Sarasota Homes for Sale
- Nokomis Homes for Sale
- North Port Homes for Sale
- Osprey Homes for Sale
- Palmer Ranch Homes for Sale
- Ridge Wood Heights Homes for Sale
- Sarasota Homes for Sale
- Sarasota Springs Homes for Sale
- Siesta Key Homes for Sale
- South Gate Ridge Homes for Sale
- South Sarasota Homes for Sale
- South Venice Homes for Sale
- Southgate Homes for Sale
- Vamo Homes for Sale
- Venice Homes for Sale
- Venice Gardens Homes for Sale
Nearby ZIP Codes
- 34223 Homes for Sale
- 34229 Homes for Sale
- 34231 Homes for Sale
- 34232 Homes for Sale
- 34233 Homes for Sale
- 34235 Homes for Sale
- 34236 Homes for Sale
- 34237 Homes for Sale
- 34238 Homes for Sale
- 34239 Homes for Sale
- 34240 Homes for Sale
- 34241 Homes for Sale
- 34242 Homes for Sale
- 34251 Homes for Sale
- 34275 Homes for Sale
- 34285 Homes for Sale
- 34287 Homes for Sale
- 34291 Homes for Sale
- 34292 Homes for Sale
- 34293 Homes for Sale











