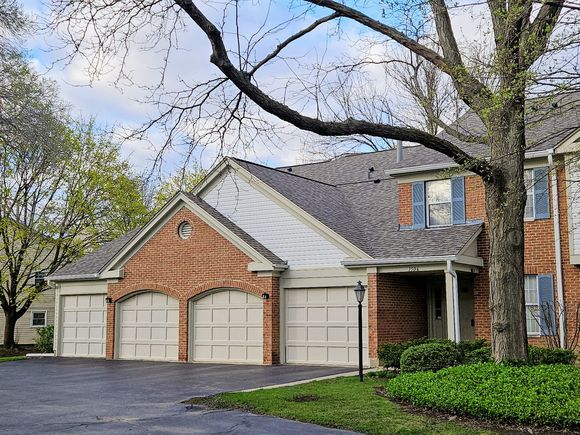1506 Canbury Court Unit A1
Wheeling, IL 60090
- 1 bed
- 1 bath
- 1,000 sqft
- $229 per sqft
- 1988 build
- – on site
Original owner of this 1st floor 1 bedroom, 1 bathroom, open plan end unit in well known Arlington Club subdivision, very well maintained through the years, with newer windows and patio doors, HVAC changed approximately 2016, water heater 2016, the thermostat was replaced with newer version, new disposal just installed, the bedroom is situated on the corner of the unit and features big walk -in closet; the bathroom looks basic, but very clean with granite vanity top, tub, medicine cabinet and extra long linen closet; the open layout in the living area and the kitchen brings light and comfort, the fire place is additional interior feature and add the warmth of the home; the kitchen has extra space for small table in addition to the formal table in the dining area, separated from the kitchen; the utility room/ laundry room is conveniently located by the kitchen and has huge storage space behind the door; the garage is end garage extra deep with additional storage space on a raised pad; The Association maintains the common areas very well, the ponds, the walking paths; the pavement, multiple pools a club house and it is budgeting for new projects the way to avoid special assessment; this includes new roof ( 2 years old) newer pavements, balcony project and other routine maintenance; The location is very convenient, close to stores, restaurants, downtown Buffalo Grove, close to 53 and I-294, close to parks and to Wheeling Town Center.


Last checked:
As a licensed real estate brokerage, Estately has access to the same database professional Realtors use: the Multiple Listing Service (or MLS). That means we can display all the properties listed by other member brokerages of the local Association of Realtors—unless the seller has requested that the listing not be published or marketed online.
The MLS is widely considered to be the most authoritative, up-to-date, accurate, and complete source of real estate for-sale in the USA.
Estately updates this data as quickly as possible and shares as much information with our users as allowed by local rules. Estately can also email you updates when new homes come on the market that match your search, change price, or go under contract.
Checking…
•
Last updated Apr 27, 2025
•
MLS# 12344180 —
The Building
-
Year Built:1988
-
Rebuilt:No
-
New Construction:false
-
Construction Materials:Vinyl Siding, Brick
-
Model:THE ASH
-
Roof:Asphalt
-
Basement:None
-
Window Features:Screens
-
Patio And Porch Features:Patio
-
Disability Access:No
-
Stories Total:1
-
Living Area Source:Builder
-
Entry Level:1
-
Common Walls:End Unit
Interior
-
Room Type:No additional rooms
-
Rooms Total:4
-
Interior Features:Walk-In Closet(s), Open Floorplan
-
Door Features:Sliding Glass Door(s)
-
Fireplaces Total:1
-
Fireplace Features:Gas Log, Gas Starter
-
Fireplace Location:Living Room
-
Laundry Features:Gas Dryer Hookup, In Unit
Room Dimensions
-
Living Area:1000
Location
-
Directions:Buffalo Grove Road enter the Arlington Club subdivision on Cobbler Ln, right to Arlington Drive, left to Canbury Court
-
Location:24929
The Property
-
Parcel Number:03043020371274
-
Property Type:Residential
-
Lot Size Dimensions:COMMON
-
Rural:N
-
Waterfront:false
-
Additional Parcels:false
Listing Agent
- Contact info:
- Agent phone:
- (847) 414-0301
- Office phone:
- (708) 856-1440
Taxes
-
Tax Year:2023
-
Tax Annual Amount:723
Beds
-
Bedrooms Total:1
-
Bedrooms Possible:1
Baths
-
Baths:1
-
Full Baths:1
The Listing
-
Special Listing Conditions:None
Heating & Cooling
-
Heating:Natural Gas, Forced Air
-
Cooling:Central Air
Utilities
-
Sewer:Public Sewer
-
Electric:Circuit Breakers
-
Water Source:Public
Appliances
-
Appliances:Range, Dishwasher, Refrigerator, Washer, Dryer, Disposal
Schools
-
Elementary School:Joyce Kilmer Elementary School
-
Elementary School District:21
-
Middle Or Junior School:Cooper Middle School
-
Middle Or Junior School District:21
-
High School:Buffalo Grove High School
-
High School District:214
The Community
-
Subdivision Name:Arlington Club
-
Pets Allowed:Cats OK, Dogs OK
-
Association Amenities:Party Room, Pool
-
Association Fee:338
-
Association Fee Includes:Water, Insurance, Clubhouse, Pool, Exterior Maintenance, Lawn Care, Scavenger, Snow Removal
-
Association Fee Frequency:Monthly
-
Master Assoc Fee Frequency:Not Required
Parking
-
Parking Total:1
-
Parking Features:Asphalt, Garage Door Opener, On Site, Garage Owned, Attached, Garage
-
Garage Spaces:1
Monthly cost estimate

Asking price
$229,900
| Expense | Monthly cost |
|---|---|
|
Mortgage
This calculator is intended for planning and education purposes only. It relies on assumptions and information provided by you regarding your goals, expectations and financial situation, and should not be used as your sole source of information. The output of the tool is not a loan offer or solicitation, nor is it financial or legal advice. |
$1,231
|
| Taxes | $60 |
| Insurance | $63 |
| HOA fees | $338 |
| Utilities | $105 See report |
| Total | $1,797/mo.* |
| *This is an estimate |
Air Pollution Index
Provided by ClearlyEnergy
The air pollution index is calculated by county or urban area using the past three years data. The index ranks the county or urban area on a scale of 0 (best) - 100 (worst) across the United Sates.
Sale history
| Date | Event | Source | Price | % Change |
|---|---|---|---|---|
|
4/21/25
Apr 21, 2025
|
Listed / Active | MRED | $229,900 |
























