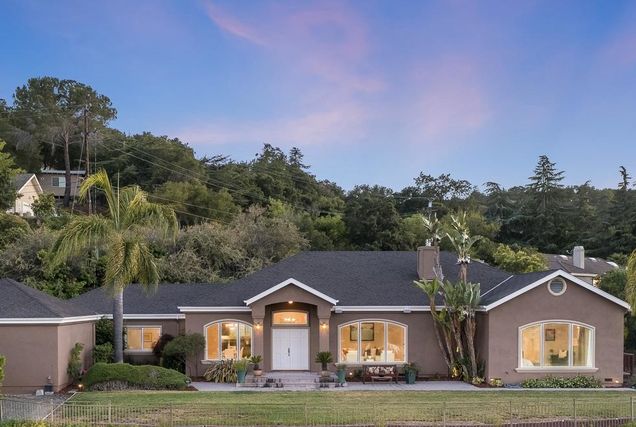15051 Larga Vista DR
Los Gatos, CA 95032
- 4 beds
- 3 baths
- 3,260 sqft
- ~2 acre lot
- $1,334 per sqft
- 2000 build
- – on site
More homes
Welcome Home to the Gorgeous 15051 Larga Vista Drive in Sought-After Los Gatos. This Home Boasts Breathtaking City Lights Views of the Silicon Valley Just Minutes from Town! Ultimate Privacy, Large Flat Area, & Sweeping Views from Multiple Rooms! Soaring 11' Ceilings in Living & Dining Room Entertaining Spaces & High Ceilings Throughout! Custom Built in the Year 2000 w/ Huge Picture Windows & Skylight- Bathed in Natural Light! Speakers Throughout the Home Both Inside & Out! Spacious Gourmet Kitchen w/ Large Central Island, Thermador Gas Range, Double Oven, Sub-Zero Refrigerator, Breakfast Bar, Built-In Bench in Breakfast Nook, & Built-In Wet Bar w/ Bar Stool Seating, Dedicated Drink Fridge, & Hammered Copper Sink Basin. His & Hers Walk-In Closets & Exterior Access from Primary Suite! High Ceilings & Sweeping Views from Primary! Spacious Ensuite w/ Travertine Tiles, Soaking Tub, Oversized Shower w/ Bench & Dual Quartz Vanities! Award Winning Alta Vista Elem, Union Mid, & Leigh High!

Last checked:
As a licensed real estate brokerage, Estately has access to the same database professional Realtors use: the Multiple Listing Service (or MLS). That means we can display all the properties listed by other member brokerages of the local Association of Realtors—unless the seller has requested that the listing not be published or marketed online.
The MLS is widely considered to be the most authoritative, up-to-date, accurate, and complete source of real estate for-sale in the USA.
Estately updates this data as quickly as possible and shares as much information with our users as allowed by local rules. Estately can also email you updates when new homes come on the market that match your search, change price, or go under contract.
Checking…
•
Last updated Mar 17, 2025
•
MLS# 81894747 —
The Building
-
Year Built:2000
-
Age:22
-
Construction Type:Stucco
-
Type:Detached
-
Subclass:Single Family Home
-
Roofing:Shingle
-
Foundation:Concrete Perimeter and Slab, Crawl Space
-
# of Stories:1
-
Structure SqFt:3260
-
Structure SqFt Source:Other
Interior
-
Kitchen:Cooktop - Gas, Countertop - Granite, Dishwasher, Garbage Disposal, Ice Maker, Island, Oven - Double, Pantry, Refrigerator
-
Dining Room:Breakfast Bar, Breakfast Nook, Formal Dining Room
-
Family Room:Other
-
Additional Rooms:Bonus / Hobby Room, Great Room, Laundry Room, Mud Room, Wine Cellar / Storage
-
Fireplace:Yes
-
Fireplaces:Gas Burning, Gas Log, Living Room
-
Fireplaces:1
-
Flooring:Hardwood, Marble, Tile, Travertine
Room Dimensions
-
Living SqFt:3260
Location
-
Cross Street:Blossom Hill Rd
The Property
-
Lot Description:Views
-
Lot Acres:1.8200
-
Lot Size Area Min:79279.00
-
Zoning:R1
-
Parcel Number:527-16-019
-
Available Views:City Lights, Hills, Mountains
-
Horse Property:Possible
-
Yard/Grounds:Back Yard, Balcony / Patio, Deck, Fenced, Sprinklers - Auto, Storage Shed / Structure
-
Fencing:Fenced Back, Fenced Front
Listing Agent
- Contact info:
- No listing contact info available
Taxes
-
Property ID:81894747
Beds
-
Total:4
-
Bedrooms:More than One Bedroom on Ground Floor, Primary Bedroom on Ground Floor, Primary Suite / Retreat
-
Beds Max:4
-
Beds Min:4
Baths
-
Full Baths:3
-
Bathroom Features:Double Sinks, Full on Ground Floor, Primary - Oversized Tub, Primary - Stall Shower(s), Showers over Tubs - 2+, Stone, Tile, Updated Bath
The Listing
-
Additional Listing Info:Not Applicable
-
Automated Valuations Allowed:1
Heating & Cooling
-
Cooling Methods:Central AC, Multi-Zone
-
Heating Methods:Central Forced Air - Gas
Utilities
-
Utilities:Public Utilities
-
Sewer/Septic System:Sewer - Public, Sewer Connected
-
Water Source:Public
-
Energy Features:Double Pane Windows, Skylight, Thermostat Controller
-
Communications:Cable TV
Appliances
-
Laundry:Dryer, Electricity Hookup (220V), Inside, Washer
The Community
-
Security Features:Fire System - Sprinkler, Fire System - Suppression
-
HOA:No
-
Amenities Misc.:High Ceiling, Skylight, Walk-in Closet, Wet Bar
-
Pool:No
Parking
-
Description and Access:Detached Garage
-
Garage:2
-
Garage:2
-
Garage Spaces:2
Soundscore™
Provided by HowLoud
Soundscore is an overall score that accounts for traffic, airport activity, and local sources. A Soundscore rating is a number between 50 (very loud) and 100 (very quiet).
Air Pollution Index
Provided by ClearlyEnergy
The air pollution index is calculated by county or urban area using the past three years data. The index ranks the county or urban area on a scale of 0 (best) - 100 (worst) across the United Sates.
Max Internet Speed
Provided by BroadbandNow®
View a full reportThis is the maximum advertised internet speed available for this home. Under 10 Mbps is in the slower range, and anything above 30 Mbps is considered fast. For heavier internet users, some plans allow for more than 100 Mbps.
Sale history
| Date | Event | Source | Price | % Change |
|---|---|---|---|---|
|
6/13/22
Jun 13, 2022
|
CRMLS_CA | $3,998,000 | ||
|
6/3/22
Jun 3, 2022
|
Listed / Active | MLSLISTINGS | $3,998,000 |











































