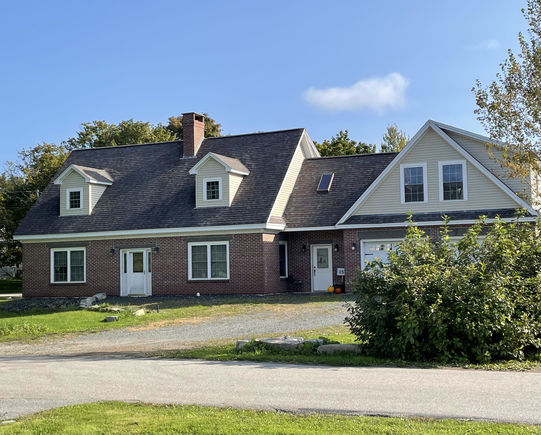15 Mullins Lane
North Haven, ME 04853
- 4 beds
- 3 baths
- 2,240 sqft
- 11,761 sqft lot
- $189 per sqft
- 2004 build
- – on site
More homes
Year-round, scrupulously constructed, downtown home built in 2004 on corner lot with brick and granite exterior. Ground floor radiant heat with two front entrances; a paned formal door with sidelights opens onto oak tread stairs to the second level, and an entry from parking area into a large, tiled, light-filled foyer. A bath with shower off the mudroom/foyer is convenient to the open concept tiled kitchen/living/dining. A large masonry brick fireplace with nooks for wood and kindling storage accessorizes the fireplace; the mantle houses a conduit for electronics. Granite countertops and custom cabinetry highlight the kitchen; the same degree of custom quality workmanship is present in all three tiled floor bathrooms. The other half of the first floor comprises a den/bedroom, bedroom, and full bath. Upstairs, heated with forced hot water from a high-efficiency Buderus boiler, there are two very large bedrooms, each with window dormers on front, full dormer on back; and a full bath. All interior doors are solid core; all bedrooms have engineered wood flooring. The garage easily holds two cars with plenty of storage and includes radiant floor heating on a separate zone from the main house. There is an unfinished area above the garage with full dormer which could be an in-law apartment, but it also could be used as an annex to the existing completed second floor in the main part of the house. A separate exterior door provides private access from the rear of the garage. There is a hook up ready to receive a generator. This structure is a treasure, with landscaping to be completed to complement its unique character and solid construction.

Last checked:
As a licensed real estate brokerage, Estately has access to the same database professional Realtors use: the Multiple Listing Service (or MLS). That means we can display all the properties listed by other member brokerages of the local Association of Realtors—unless the seller has requested that the listing not be published or marketed online.
The MLS is widely considered to be the most authoritative, up-to-date, accurate, and complete source of real estate for-sale in the USA.
Estately updates this data as quickly as possible and shares as much information with our users as allowed by local rules. Estately can also email you updates when new homes come on the market that match your search, change price, or go under contract.
Checking…
•
Last updated Jan 10, 2025
•
MLS# 1511749 —
The Building
-
Year Built:2004
-
Construction Materials:Brick, Other, Masonry
-
Roof:Shingle
-
Basement:None, Not Applicable
-
Direction Faces:None
-
Window Features:None
-
Building Features:None
-
Building Area Total:2240.0
-
Building Area Source:Public Records
-
Green Energy Efficient:Double Pane Windows
Interior
-
Rooms Total:6
-
Fireplace:true
-
Fireplace Features:None
Room Dimensions
-
Living Area:None
Financial & Terms
-
Land Lease:false
-
Rent Includes:None
Location
-
Directions:None
The Property
-
Lot Features:Corner Lot, Level, Open Lot, Intown, Near Golf Course, Near Shopping
-
Lot Size:11,761 Sqft
-
Lot Size Area:0.27
-
Lot Size Acres:0.27
-
Lot Size Units:Acres
-
Lot Size Source:Public Records
-
Lot Size Dimensions:None
-
Zoning:village
-
Property Attached:No
-
Current Use:None
-
Possible Use:None
-
Topography:None
-
Waterfront:false
-
Road Surface Type:Paved
-
Other Equipment:None
Listing Agent
- Contact info:
- Agent phone:
- (207) 863-2200
- Office phone:
- (207) 863-2200
Taxes
-
Tax Year:2020
-
Tax Annual Amount:$3,468
Beds
-
Bedrooms Total:4
Baths
-
Full Baths:3
-
Three Quarter Baths:None
-
Partial Baths:None
-
Quarter Baths:None
The Listing
Heating & Cooling
-
Heating:Radiant, Hot Water, Baseboard
-
Heating:true
-
Cooling:false
-
Cooling:None
Utilities
-
Utilities:Utilities On
-
Electric:Generator Hookup, Circuit Breakers
-
Sewer:Public Sewer
-
Water Source:Public
Appliances
-
Appliances:Washer, Refrigerator, Electric Range, Dryer, Dishwasher, Cooktop
Schools
-
Elementary School:None
-
Middle Or Junior School:None
-
High School:None
The Community
-
Spa Features:None
-
Pool Private:No
-
Pets Allowed:No Restrictions
-
Association Amenities:None
-
Association Fee Includes:None
-
Association:false
Parking
-
Garage:true
-
Attached Garage:false
-
Garage Spaces:2.0
-
Carport Spaces:None
-
Parking Features:1 - 4 Spaces, Gravel, On Site, Inside Entrance, Heated Garage, Off Street
Air Pollution Index
Provided by ClearlyEnergy
The air pollution index is calculated by county or urban area using the past three years data. The index ranks the county or urban area on a scale of 0 (best) - 100 (worst) across the United Sates.
Sale history
| Date | Event | Source | Price | % Change |
|---|---|---|---|---|
|
2/15/22
Feb 15, 2022
|
Sold | MREIS | $425,000 |












