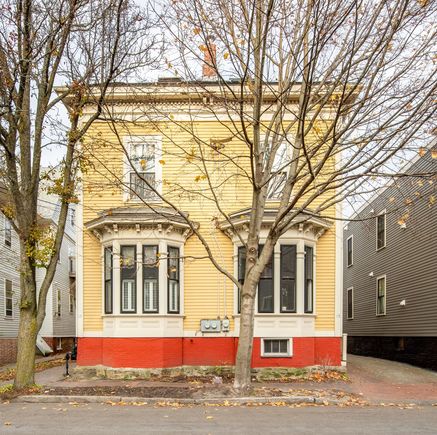15 Lewis Street
Portland, ME 04102
- 4 beds
- 4 baths
- 2,685 sqft
- $404 per sqft
- 1885 build
- – on site
More homes
15 Lewis Street is an elegant, historic gem nestled on a quiet, tree lined street in the heart of Portland's iconic West End. This three story, Victorian townhouse style condo is spacious, yet comfortable and radiates charm. High ceilings, huge windows, wood floors, original french doors, and a classic winding staircase, evoke an old world soulfulness only found in buildings of this era. Two bedrooms (the master with a bath and a large second bedroom) on the second floor are separated by a bright hallway and a cozy seating area. Two additional bedrooms on the third floor are ideal for those looking for their own space, or could easily be used as an art studio, large home office, workout room, or guest quarters. The eat-in kitchen provides a perfect place for morning coffee, while the formal dining room boasts a comfy seating area perfect for entertaining or relaxation. The heartbeat of this property is the living room, bathed in light, with oversized windows looking on to the very quaint Lewis Street. With a wall of built-in shelving for books and art, it is hard to imagine a more quintessential West End room. Just steps from all that this neighborhood has to offer, from restaurants, coffee shops and markets, to pilates studios and the Western Promenade. In close proximity to Maine Medical Center, Waynfleet and The Reiche School. Two off-street parking spots afford a highly sought after convenience in Portland. Rare opportunity to make a true home in a very special Portland community. The roof was re-shingled in 2023.

Last checked:
As a licensed real estate brokerage, Estately has access to the same database professional Realtors use: the Multiple Listing Service (or MLS). That means we can display all the properties listed by other member brokerages of the local Association of Realtors—unless the seller has requested that the listing not be published or marketed online.
The MLS is widely considered to be the most authoritative, up-to-date, accurate, and complete source of real estate for-sale in the USA.
Estately updates this data as quickly as possible and shares as much information with our users as allowed by local rules. Estately can also email you updates when new homes come on the market that match your search, change price, or go under contract.
Checking…
•
Last updated Feb 25, 2025
•
MLS# 1610051 —
The Building
-
Year Built:1885
-
Construction Materials:Wood Siding, Wood Frame
-
Roof:Shingle
-
Basement:Full, Interior Entry, Unfinished
-
Unit Number:1
-
Direction Faces:None
-
Window Features:None
-
Building Features:None
-
Accessibility Features:36 - 48 Inch Halls
-
# of Buildings:1
-
Building Area Total:2685.0
-
Building Area Source:Public Records
-
Green Energy Efficient:Energy Star Appliances, Double Wall (12''+) Construction, Double Pane Windows
Interior
-
Rooms Total:9
-
Kitchen:true
-
Fireplace:false
-
Fireplace Features:None
Room Dimensions
-
Living Area:None
Financial & Terms
-
Land Lease:false
-
Rent Includes:None
Location
-
Directions:None
The Property
-
Lot Features:Sidewalks, Historic District, Interior Lot, Intown, Near Shopping, Near Town, Neighborhood, Near Public Transit
-
Lot Size:0 Sqft
-
Lot Size Source:Other
-
Lot Size Dimensions:None
-
Zoning:R6
-
Property Attached:No
-
Current Use:None
-
Possible Use:None
-
Topography:None
-
Waterfront:false
-
Road Surface Type:Paved
-
Other Equipment:None
Listing Agent
- Contact info:
- Agent phone:
- (207) 807-8704
- Office phone:
- (207) 780-8900
Taxes
-
Tax Year:2024
-
Tax Annual Amount:$8,438
Beds
-
Bedrooms Total:4
Baths
-
Full Baths:2
-
Three Quarter Baths:None
-
Half Baths:2
-
Partial Baths:None
-
Quarter Baths:None
The Listing
Heating & Cooling
-
Heating:Steam, Radiator
-
Heating:true
-
Cooling:false
-
Cooling:None
Utilities
-
Electric:Circuit Breakers
-
Sewer:Public Sewer
-
Water Source:Public
Appliances
-
Appliances:Washer, Refrigerator, Microwave, Gas Range, Dryer, Disposal, Dishwasher
Schools
-
Elementary School:None
-
Middle Or Junior School:None
-
High School:None
-
High School District:Portland Public Schools
The Community
-
Subdivision Name:West End
-
Spa Features:None
-
Pool Private:No
-
Pets Allowed:No Restrictions
-
Association Amenities:None
-
Association Fee Includes:None
-
Association:true
-
Association Fee:350.0
-
Association Fee Frequency:Monthly
-
# of Units In Community:3
Parking
-
Garage:false
-
Attached Garage:false
-
Carport Spaces:None
-
Parking Features:1 - 4 Spaces, Common, Paved, Off Street
Walk Score®
Provided by WalkScore® Inc.
Walk Score is the most well-known measure of walkability for any address. It is based on the distance to a variety of nearby services and pedestrian friendliness. Walk Scores range from 0 (Car-Dependent) to 100 (Walker’s Paradise).
Bike Score®
Provided by WalkScore® Inc.
Bike Score evaluates a location's bikeability. It is calculated by measuring bike infrastructure, hills, destinations and road connectivity, and the number of bike commuters. Bike Scores range from 0 (Somewhat Bikeable) to 100 (Biker’s Paradise).
Transit Score®
Provided by WalkScore® Inc.
Transit Score measures a location's access to public transit. It is based on nearby transit routes frequency, type of route (bus, rail, etc.), and distance to the nearest stop on the route. Transit Scores range from 0 (Minimal Transit) to 100 (Rider’s Paradise).
Soundscore™
Provided by HowLoud
Soundscore is an overall score that accounts for traffic, airport activity, and local sources. A Soundscore rating is a number between 50 (very loud) and 100 (very quiet).
Air Pollution Index
Provided by ClearlyEnergy
The air pollution index is calculated by county or urban area using the past three years data. The index ranks the county or urban area on a scale of 0 (best) - 100 (worst) across the United Sates.
Sale history
| Date | Event | Source | Price | % Change |
|---|---|---|---|---|
|
2/25/25
Feb 25, 2025
|
Sold | MREIS | $1,085,000 | |
|
1/15/25
Jan 15, 2025
|
Sold Subject To Contingencies | MREIS | $1,085,000 | |
|
11/22/24
Nov 22, 2024
|
Listed / Active | MREIS | $1,085,000 |














































