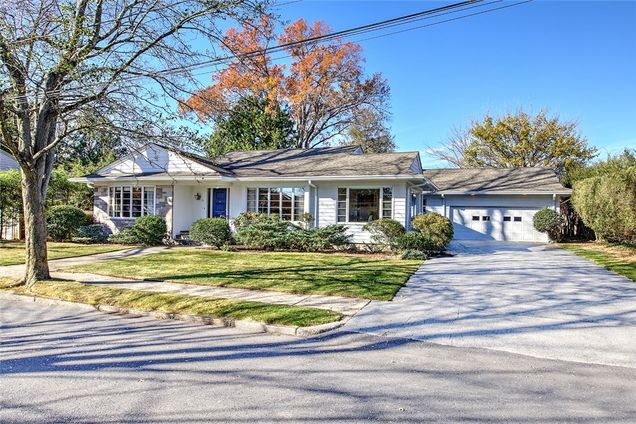15 Bedford Road
Pawtucket, RI 02860
- 2 beds
- 2 baths
- 2,518 sqft
- 10,000 sqft lot
- $321 per sqft
- 1952 build
More homes
Think: East Side Light A home in striking distance to Blackstone Boulevard, Lippitt Park, and its farmers market, letting you enjoy all the charm of East Side living with smart savings on taxes and costs. This perfect 2-bedroom, 2-bath, Mid-Century Modern Ranch in Pawtucket's Oak Hill neighborhood is in fabulous condition. Discover the ease of one-level living balanced with eye-catching allure and character. From the welcoming vestibule at the entry, step into the well-proportioned living and dining rooms featuring large picture windows filling the spaces with sunlight. A gas fireplace framed by striking built-ins lends warmth, while elegant moldings elevate formal dinner parties. The kitchen provides stone countertops, stainless steel appliances, and abundant cabinetry. A private family room/den lends built-in bookshelves, exposed beams, a showstopping wet bar, and large sliders opening out to the stone patio and private yard for alfresco dining. The home's two bedrooms add comfortable retreats with two baths, one ensuite. An attached 2-car garage concludes this stylish Mid-Century home. Find an enviable array of nearby casual dining, including the historic Modern Diner, plus pet-friendly parks and proximity to universities, hospitals, and I-95. You'll be minutes from unique shopping at the Hope Artiste Village, concerts at The Met, and all the world-class nightlife of downtown Providence.

Last checked:
As a licensed real estate brokerage, Estately has access to the same database professional Realtors use: the Multiple Listing Service (or MLS). That means we can display all the properties listed by other member brokerages of the local Association of Realtors—unless the seller has requested that the listing not be published or marketed online.
The MLS is widely considered to be the most authoritative, up-to-date, accurate, and complete source of real estate for-sale in the USA.
Estately updates this data as quickly as possible and shares as much information with our users as allowed by local rules. Estately can also email you updates when new homes come on the market that match your search, change price, or go under contract.
Checking…
•
Last updated Mar 20, 2025
•
MLS# 1373379 —
The Building
-
Year Built:1952
-
New Construction:false
-
Building Area Total:2518.0
-
Construction Materials:Drywall,Clapboard
-
Architectural Style:Ranch
-
Foundation Details:ConcretePerimeter
-
Stories:1
-
Stories Total:1
-
Levels:One
-
Basement:ExteriorEntry,Full,InteriorEntry,Unfinished
-
Basement:true
-
Patio And Porch Features:Patio
-
Security Features:SecuritySystemOwned
-
Exterior Features:Patio,PavedDriveway
Interior
-
Interior Features:TubShower
-
Flooring:Hardwood
-
Fireplace:true
-
Fireplaces Total:1
-
Fireplace Features:Insert,Gas
Room Dimensions
-
Living Area:2518.0
-
Living Area Source:PublicRecords
Location
-
Latitude:41.864308
-
Longitude:-71.389966
The Property
-
Property Type:Residential
-
Property Subtype:SingleFamilyResidence
-
Property Subtype Additional:SingleFamilyResidence
-
Lot Size Acres:0.2296
-
Lot Size Area:10000.0
-
Lot Size Square Feet:10000.0
-
Lot Size Units:SquareFeet
-
Parcel Number:15BEDFORDRDPAWT
-
Zoning:R1
-
Land Lease:false
Listing Agent
- Contact info:
- Agent phone:
- (401) 465-8625
- Office phone:
- (401) 274-6740
Taxes
-
Tax Year:2023
-
Tax Annual Amount:8190.0
-
Tax Assessed Value:686300
-
Tax Lot:64
Beds
-
Bedrooms Total:2
Baths
-
Total Baths:2
-
Full Baths:2
The Listing
Heating & Cooling
-
Heating:Oil,Radiant
-
Heating:true
-
Cooling:CentralAir
-
Cooling:true
Utilities
-
Utilities:SewerConnected
-
Electric:Amps100
-
Sewer:Connected,PublicSewer
-
Water Source:Connected,Public
Appliances
-
Appliances:Dryer,Dishwasher,GasWaterHeater,Oven,Range,Refrigerator,WaterHeater,Washer
The Community
-
Subdivision Name:Oak Hill
-
Senior Community:false
-
Community Features:HighwayAccess,NearSchools,PublicTransportation,Restaurant,Shopping,Sidewalks
Parking
-
Parking Total:4.0
-
Parking Features:Attached,Garage
-
Attached Garage:true
-
Garage:true
-
Garage Spaces:2.0
-
Covered Spaces:2.0
Walk Score®
Provided by WalkScore® Inc.
Walk Score is the most well-known measure of walkability for any address. It is based on the distance to a variety of nearby services and pedestrian friendliness. Walk Scores range from 0 (Car-Dependent) to 100 (Walker’s Paradise).
Bike Score®
Provided by WalkScore® Inc.
Bike Score evaluates a location's bikeability. It is calculated by measuring bike infrastructure, hills, destinations and road connectivity, and the number of bike commuters. Bike Scores range from 0 (Somewhat Bikeable) to 100 (Biker’s Paradise).
Transit Score®
Provided by WalkScore® Inc.
Transit Score measures a location's access to public transit. It is based on nearby transit routes frequency, type of route (bus, rail, etc.), and distance to the nearest stop on the route. Transit Scores range from 0 (Minimal Transit) to 100 (Rider’s Paradise).
Soundscore™
Provided by HowLoud
Soundscore is an overall score that accounts for traffic, airport activity, and local sources. A Soundscore rating is a number between 50 (very loud) and 100 (very quiet).
Air Pollution Index
Provided by ClearlyEnergy
The air pollution index is calculated by county or urban area using the past three years data. The index ranks the county or urban area on a scale of 0 (best) - 100 (worst) across the United Sates.
Sale history
| Date | Event | Source | Price | % Change |
|---|---|---|---|---|
|
1/2/25
Jan 2, 2025
|
Sold | RIMLS | $810,000 | 1.9% |
|
12/6/24
Dec 6, 2024
|
Pending | RIMLS | $795,000 | |
|
11/27/24
Nov 27, 2024
|
Sold Subject To Contingencies | RIMLS | $795,000 |


















































