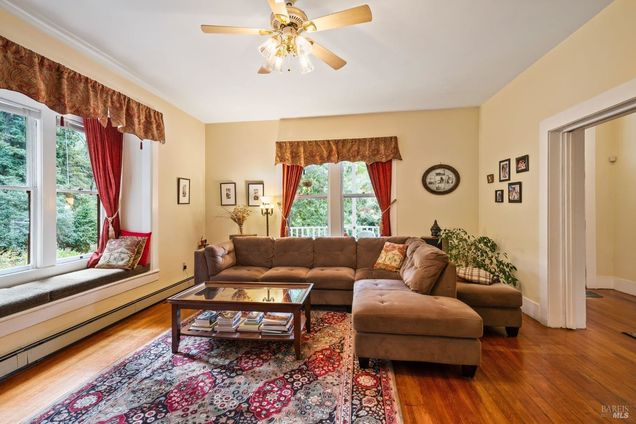14840 Wendling Soda Creek Road
Navarro, CA 95463
- 5 beds
- 4 baths
- 2,500 sqft
- ~1/2 acre lot
- $318 per sqft
- 1905 build
- – on site
Built in 1905 for the owner of the mill, the 5 bedroom Navarro Mill House is ready for a new chapter. Lovingly restored by the current owners for both function and aesthetics, the home has a new foundation and updated plumbing & electrical. Features include high ceilings, spacious rooms and old growth Redwood throughout. Hydronic heating keeps you warm in the winter months, Nature's air conditioning keeps you cool in the summer. Just off the large kitchen is a formal dining room, adjacent to that is a roomy, comfortable living room. There's one bedroom downstairs, en suite, as well as a powder room; laundry is located on this floor as well. Upstairs has four bedrooms and two bathrooms. The covered front and side porches make lovely outdoor seating areas. Operated as both a bed and breakfast and a vacation rental at different times, the owners have maintained the business license and permits. There is a small second unit, formerly the carriage house, that is currently rented long term and an Airstream trailer that can also be rented out short term. The exterior of the home features mature landscaping, a patio with a hot tub and several storage buildings. The home is ideally located a short drive to the local wineries and vineyards and yet not too far from the coast.

Last checked:
As a licensed real estate brokerage, Estately has access to the same database professional Realtors use: the Multiple Listing Service (or MLS). That means we can display all the properties listed by other member brokerages of the local Association of Realtors—unless the seller has requested that the listing not be published or marketed online.
The MLS is widely considered to be the most authoritative, up-to-date, accurate, and complete source of real estate for-sale in the USA.
Estately updates this data as quickly as possible and shares as much information with our users as allowed by local rules. Estately can also email you updates when new homes come on the market that match your search, change price, or go under contract.
Checking…
•
Last updated Apr 14, 2025
•
MLS# 324087003 —
The Building
-
Year Built:1905
-
Year Built Source:Owner
-
Architecture:Vintage
-
Construct/Condition:Floor Insulation, Redwood Siding, Wall Insulation, Wood, Wood Siding
-
Levels:2
-
Levels:Two
-
Roof:Composition
-
Basement:Partial
-
Foundation:Concrete Perimeter
-
Window Features:Bay Window(s), Window Coverings
-
Patio And Porch Features:Covered Deck, Front Porch
-
Security Features:Double Strapped Water Heater, Fire Alarm, Fire Extinguisher, Panic Alarm, Security System Owned, Smoke Detector
-
SqFt:2,500 Sqft
-
SqFt Source:Not Verified
Interior
-
# of Rooms:10
-
Upper Level:Bedroom(s), Full Bath(s), Primary Bedroom
-
Main Level:Bedroom(s), Dining Room, Full Bath(s), Kitchen, Living Room, Partial Bath(s)
-
Room Type:Attic, Dining Room, Guest Quarters, Kitchen, Laundry, Living Room, Primary Bedroom
-
Kitchen Features:Island, Laminate Counter
-
Flooring:Wood
-
Laundry Features:Dryer Included, Inside Area, Inside Room, Space For Frzr/Refr, Washer Included
-
Fireplace Features:Insert, Living Room, Wood Burning
-
# of Fireplaces:1
Financial & Terms
-
Sale Conditions:Other
Location
-
Directions:Highway 128 to Wendling Soda Creek Road to address
-
Cross Street:Highway 128
-
Area:Anderson Valley
The Property
-
Property Type:Residential
-
Property Type:2 Houses on Lot
-
Lot Description:Garden, Landscape Back, Landscape Front, Landscape Misc, Private, Secluded
-
21780Lot SqFt:
-
Lot Size Measurement:Acres
-
Lot Size Source:Not Verified
-
Zoning:RR
-
View:Forest, Garden/Greenbelt, Mountains View
-
0.5000Acres:
-
Attach/Detach Home:Detached
-
Driveway:Gravel
Listing Agent
- Contact info:
- No listing contact info available
Taxes
-
Assessors Parcel Number:026-090-27-00
Beds
-
Total Bedrooms:5
-
Total Bedrooms:1
-
Master Bedroom Features:Sitting Area, Walk-In Closet 2+
Baths
-
4Total Baths:
-
3Full Baths:
-
1Half Baths:
-
Bath Features:Jetted Tub, Low-Flow Shower(s), Low-Flow Toilet(s), Tile, Window
Heating & Cooling
-
Heating:Hot Water, Wood Stove, See Remarks
-
Cooling:Ceiling Fan(s)
-
Electric:220 Volts, 220 Volts in Kitchen, 220 Volts in Laundry
Utilities
-
Description:Electric, Internet Available, Propane Tank Leased, Propane Tank Owned
-
Water Source:Storage Tank, Treatment Equipment, Well
-
Sewer:Septic System
Appliances
-
Appliances:Built-In Electric Oven, Free Standing Refrigerator, Gas Cook Top, Gas Water Heater, Microwave
The Community
-
Senior Age Requirement::No
-
Spa:Yes
-
Pool Description:No
-
Spa Features:Spa/Hot Tub Personal
-
HOA Fee Amount:$No
-
Association:Mendocino
Parking
-
Total Parking Spaces:5.00
-
Parking Features:Uncovered Parking Space
Extra Units
-
Extra:Detached Unit 2
-
Unit 2 Full Baths:1
-
Second Unit Kitchen:Yes
-
Unit 2 Occupied:Yes
Walk Score®
Provided by WalkScore® Inc.
Walk Score is the most well-known measure of walkability for any address. It is based on the distance to a variety of nearby services and pedestrian friendliness. Walk Scores range from 0 (Car-Dependent) to 100 (Walker’s Paradise).
Bike Score®
Provided by WalkScore® Inc.
Bike Score evaluates a location's bikeability. It is calculated by measuring bike infrastructure, hills, destinations and road connectivity, and the number of bike commuters. Bike Scores range from 0 (Somewhat Bikeable) to 100 (Biker’s Paradise).
Sale history
| Date | Event | Source | Price | % Change |
|---|---|---|---|---|
|
4/14/25
Apr 14, 2025
|
Price Changed | BAREIS | $795,000 | -11.2% |
|
11/3/24
Nov 3, 2024
|
Listed / Active | BAREIS | $895,000 |

















































