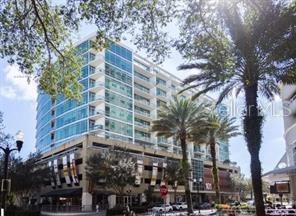101 S Eola Drive Unit 816
Orlando, FL 32801
- 1 bed
- 1 bath
- 644 sqft
- ~3/4 acre lot
- $318 per sqft
- 2008 build
- – on site
More homes
This beautiful Studio is located in one of the most sought out downtown Orlando Condos. The future homeowner can enjoy a luxury and high end experience with walking distance to shops, supermarkets, Dr. Philips Center of Performing Arts, restaurants everywhere, medical facilities, close to everything! It includes both 24 hour Security as well Concierge service, a recreation center, fitness center. A Clubhouse that will give you a spa experience with additional amenities such as its pool and sauna. Homeowner will have one assigned parking space as well! Your eyes will be gazing through the gorgeous ceiling height windows that will lead you to your own private balcony! Automated drapes also included! Luxury downtown high end experience at its finest. This beautiful and meticulously cared for Studio offers the lifestyle you have been dreaming of.

Last checked:
As a licensed real estate brokerage, Estately has access to the same database professional Realtors use: the Multiple Listing Service (or MLS). That means we can display all the properties listed by other member brokerages of the local Association of Realtors—unless the seller has requested that the listing not be published or marketed online.
The MLS is widely considered to be the most authoritative, up-to-date, accurate, and complete source of real estate for-sale in the USA.
Estately updates this data as quickly as possible and shares as much information with our users as allowed by local rules. Estately can also email you updates when new homes come on the market that match your search, change price, or go under contract.
Checking…
•
Last updated Apr 14, 2025
•
MLS# O6270073 —
The Building
-
Year Built:2008
-
New Construction:false
-
Construction Materials:Block
-
Building Elevator:true
-
Levels:One
-
Stories Total:12
-
Roof:Shingle
-
Foundation Details:Slab
-
Window Features:Blinds
-
Security Features:Gated Community
-
Floor Number:8
-
Unit Number:816
-
Building Area Total:644
-
Building Area Units:Square Feet
-
Building Area Source:Public Records
Interior
-
Interior Features:Living Room/Dining Room Combo
-
Flooring:Porcelain Tile
-
Fireplace:false
Room Dimensions
-
Living Area:644
-
Living Area Units:Square Feet
-
Living Area Source:Public Records
Location
-
Directions:On S Eola between Pine and Church St across from The Sancturary
-
Latitude:28.540939
-
Longitude:-81.369518
-
Coordinates:-81.369518, 28.540939
The Property
-
Parcel Number:252229002900816
-
Property Type:Residential
-
Property Subtype:Condominium
-
Property Condition:Completed
-
Lot Size Acres:0.75
-
Lot Size Area:32559
-
Lot Size SqFt:32559
-
Lot Size Units:Square Feet
-
Zoning:PD/T
-
Direction Faces:East
-
View:false
-
Exterior Features:Balcony
-
Water Source:Public
-
Road Surface Type:Paved
-
Flood Zone Code:x
-
Additional Parcels:false
-
Homestead:false
-
Lease Restrictions:true
-
Land Lease:false
Listing Agent
- Contact info:
- Agent phone:
- (321) 443-4795
- Office phone:
- (407) 816-3881
Taxes
-
Tax Year:2024
-
Tax Lot:816
-
Tax Block:101
-
Tax Legal Description:101 EOLA CONDOMINIUM 9625/0795 UNIT 816
-
Tax Book Number:9625/795
-
Tax Annual Amount:3483.21
Beds
-
Bedrooms Total:1
Baths
-
Total Baths:1
-
Total Baths:1
-
Full Baths:1
The Listing
-
Special Listing Conditions:None
Heating & Cooling
-
Heating:Electric
-
Heating:true
-
Cooling:Central Air
-
Cooling:true
Utilities
-
Utilities:Electricity Available
-
Sewer:None
Appliances
-
Appliances:Cooktop
-
Laundry Features:Electric Dryer Hookup
The Community
-
Subdivision Name:101 EOLA CONDOS
-
Senior Community:false
-
Community Features:Buyer Approval Required
-
Waterview:false
-
Water Access:false
-
Waterfront:false
-
Spa:false
-
Pool Private:false
-
Pets Allowed:Breed Restrictions
-
Pet Restrictions:Deed restriction may vary per unit. Due diligence and inquiries are recommended. Pet size varies per unit.
-
Association:true
-
Association Fee:810.06
-
Association Fee Frequency:Monthly
-
Association Fee Includes:Community Pool
-
Association Fee Requirement:Required
-
Monthly HOA Amount:810.06
-
Ownership:Fee Simple
-
Association Approval Required:true
Parking
-
Garage:false
-
Carport:false
Walk Score®
Provided by WalkScore® Inc.
Walk Score is the most well-known measure of walkability for any address. It is based on the distance to a variety of nearby services and pedestrian friendliness. Walk Scores range from 0 (Car-Dependent) to 100 (Walker’s Paradise).
Bike Score®
Provided by WalkScore® Inc.
Bike Score evaluates a location's bikeability. It is calculated by measuring bike infrastructure, hills, destinations and road connectivity, and the number of bike commuters. Bike Scores range from 0 (Somewhat Bikeable) to 100 (Biker’s Paradise).
Transit Score®
Provided by WalkScore® Inc.
Transit Score measures a location's access to public transit. It is based on nearby transit routes frequency, type of route (bus, rail, etc.), and distance to the nearest stop on the route. Transit Scores range from 0 (Minimal Transit) to 100 (Rider’s Paradise).
Soundscore™
Provided by HowLoud
Soundscore is an overall score that accounts for traffic, airport activity, and local sources. A Soundscore rating is a number between 50 (very loud) and 100 (very quiet).
Air Pollution Index
Provided by ClearlyEnergy
The air pollution index is calculated by county or urban area using the past three years data. The index ranks the county or urban area on a scale of 0 (best) - 100 (worst) across the United Sates.
Sale history
| Date | Event | Source | Price | % Change |
|---|---|---|---|---|
|
4/11/25
Apr 11, 2025
|
Sold | STELLAR_MLS | $204,900 | |
|
3/21/25
Mar 21, 2025
|
Pending | STELLAR_MLS | $204,900 | |
|
3/7/25
Mar 7, 2025
|
Price Changed | STELLAR_MLS | $204,900 | -4.7% |


