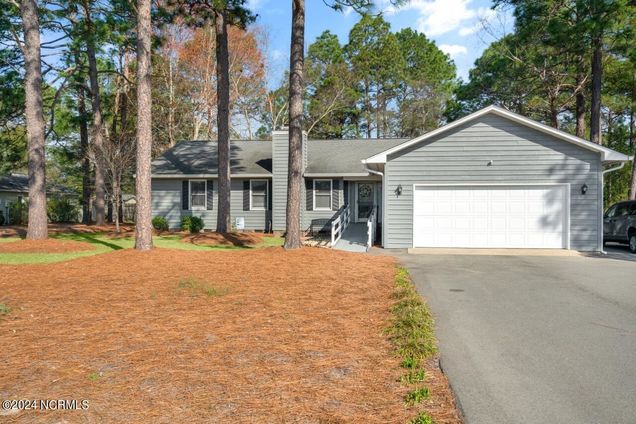1472 Rays Bridge Road
Carthage, NC 28327
- 3 beds
- 2 baths
- 1,889 sqft
- ~3/4 acre lot
- $190 per sqft
- 1990 build
- – on site
More homes
Welcome to your ideal retreat nestled on over half an acre of scenic beauty! This meticulously crafted 3-bedroom, 2-bathroom home spans 1889 square feet and offers an array of features designed to enhance your lifestyle. The well-appointed kitchen features an inviting eat-in breakfast nook, where you can start your day with a cozy meal surrounded by natural light. The open concept living room and dining room provide the perfect backdrop for gatherings and everyday living. Flexible living spaces include a family room/office/sunroom, providing endless possibilities for relaxation, work, and leisure. Step outside to your expansive back deck, the perfect setting for outdoor gatherings and relaxation. Enjoy panoramic views of your large, level yard, providing ample space for entertaining or simply soaking in the natural beauty. A versatile storage shed with a convenient lean-to offers additional storage space for your camper, outdoor equipment and tools. Park with ease in the 2-car garage and take advantage of the wide driveway, offering ample parking space for guests. Pine trees scattered throughout the yard provide shade and add to the serene ambiance of the property, creating a peaceful oasis. From the expansive back deck to the versatile living spaces, this property offers the perfect blend of indoor comfort and outdoor tranquility. Don't miss the opportunity to make this your forever home!

Last checked:
As a licensed real estate brokerage, Estately has access to the same database professional Realtors use: the Multiple Listing Service (or MLS). That means we can display all the properties listed by other member brokerages of the local Association of Realtors—unless the seller has requested that the listing not be published or marketed online.
The MLS is widely considered to be the most authoritative, up-to-date, accurate, and complete source of real estate for-sale in the USA.
Estately updates this data as quickly as possible and shares as much information with our users as allowed by local rules. Estately can also email you updates when new homes come on the market that match your search, change price, or go under contract.
Checking…
•
Last updated May 20, 2024
•
MLS# 100436241 —
The Building
-
Year Built:1990
-
Construction:Wood Frame
-
Construction Type:Stick Built
-
Roof:Composition, Shingle
-
Stories:1.0
-
Stories/Levels:One
-
Exterior Finish:Wood Siding
-
Foundation:Crawl Space
-
SqFt - Heated:1,889 Sqft
-
Patio and Porch Features:Deck
-
Handicap Accessible:Accessible Approach with Ramp
Interior
-
Interior Features:1st Floor Master, Ceiling Fan(s), Pantry, Solid Surface, Walk-In Closet
-
# Rooms:6
-
Dining Room Type:Combination
-
Flooring:Carpet, Tile, Wood
-
Fireplace:1
-
Laundry Features:Hookup - Dryer, Hookup - Washer
Financial & Terms
-
Terms:Cash, Conventional, FHA, USDA Loan, VA Loan
Location
-
Directions to Property:From SOP Hwy 22, Right onto Rays Bridge Rd, sign on left.
-
Location Type:Mainland
-
City Limits:No
The Property
-
Property Type:A
-
Subtype:Single Family Residence
-
Lot Features:Interior Lot
-
Lot Dimensions:150x200x150x200
-
Lot SqFt:29,621 Sqft
-
Waterfront:No
-
Zoning:RS
-
Acres Total:0.68
-
Fencing:Wood
-
Other Structures:Shed(s), Storage
-
Road Type/Frontage:Public (City/Cty/St)
Listing Agent
- Contact info:
- Agent phone:
- (910) 690-6126
- Office phone:
- (910) 692-0770
Taxes
-
Tax Year:2023
-
Property Taxes:$1,407.68
Beds
-
Bedrooms:3
Baths
-
Total Baths:2.00
-
Full Baths:2
Heating & Cooling
-
Heating:Forced Air, Heat Pump
-
Heated SqFt:1800 - 1999
-
Cooling:Central, Heat Pump
-
Fuel Tank:Propane Above Ground
Utilities
-
Utilities:Community Water, Septic On Site
-
Water Heater:Electric
Appliances
-
Appliances/Equipment:Dishwasher, Disposal, Microwave - Built-In, Range, Refrigerator, Stove/Oven - Electric
Schools
-
Elementary School:Sandhills Farm Life
-
Middle School:New Century Middle
-
High School:Union Pines High
-
School District:Moore County Schools
The Community
-
Subdivision:Wedgewood
-
Secondary Subdivision:N/A
-
HOA and Neigh Amenities:No Amenities
-
HOA:No
Parking
-
Garage & Parking: Total # Garage Spaces:2.00
-
Garage & Parking: Attached Garage Spaces:2.00
-
Garage & Parking: Total Carport Spaces:1.00
-
Garage & Parking: Detached Carport Spaces:1.00
-
Parking Features:Asphalt, Garage Faces Front
Walk Score®
Provided by WalkScore® Inc.
Walk Score is the most well-known measure of walkability for any address. It is based on the distance to a variety of nearby services and pedestrian friendliness. Walk Scores range from 0 (Car-Dependent) to 100 (Walker’s Paradise).
Bike Score®
Provided by WalkScore® Inc.
Bike Score evaluates a location's bikeability. It is calculated by measuring bike infrastructure, hills, destinations and road connectivity, and the number of bike commuters. Bike Scores range from 0 (Somewhat Bikeable) to 100 (Biker’s Paradise).
Air Pollution Index
Provided by ClearlyEnergy
The air pollution index is calculated by county or urban area using the past three years data. The index ranks the county or urban area on a scale of 0 (best) - 100 (worst) across the United Sates.
Sale history
| Date | Event | Source | Price | % Change |
|---|---|---|---|---|
|
5/17/24
May 17, 2024
|
Sold | HIVE | $359,200 | -4.2% |
|
4/26/24
Apr 26, 2024
|
Pending | HIVE | $375,000 | |
|
4/23/24
Apr 23, 2024
|
Listed / Active | HIVE | $375,000 | 94.3% (8.8% / YR) |



















































