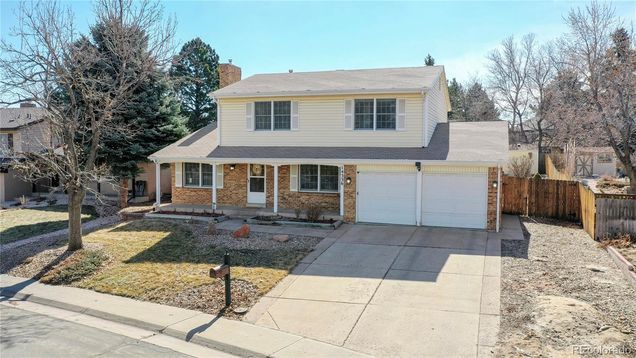14336 Arkansas Drive E
Aurora, CO 80012
- 4 beds
- 3 baths
- 2,943 sqft
- 8,581 sqft lot
- $177 per sqft
- 1980 build
- – on site
More homes
If you've been looking for a wonderful home in a friendly neighborhood, then look no further than Sable Ridge! This spacious 2-story home is filled with an abundance of natural light, offering a living room & dining room, cozy family room with fireplace, an updated kitchen w/ separate breakfast nook, powder room & laundry on the main level. Heated floors in the kitchen & breakfast nook for those that like to go barefoot! Upstairs are 4 spacious bedrooms, 2 additional bathrooms & plenty of closets & storage. If you need even more space, head downstairs to the finished basement home theater with an 11 ft screen & TRUE 4k-resolution... great fun to enjoy with popcorn & treats!! The theater projector is included! For future expansion, you can always finish the basement with a bathroom that is already framed out. The large, fully fenced backyard is an extension of the home filled with mature landscaping, several garden areas, large garden shed and a 5-person outdoor hot tub included... great to relax your muscles & your mind from a busy week. The 3- car tandem garage is the perfect place for your vehicles & toys, or use part of it as a workshop for anyone who is handy & enjoys projects of all sizes. If you have seasonal items, supplies & the need for extra storage, then this is the home for you. Newer AC & high efficiency Furnace. Walking distance to the Light Rail & Bus, Schools, Parks & Trails. Easy access to I-225, Anschutz Medical Campus, Restaurants and Aurora Town Center! Quick commute to DIA, DTC, Buckley AFB, and Downtown Denver. This wonderful home is move-in ready!! Please be sure to view the Virtual Tour. If using Zillow, scroll down to "Facts & Features" & click "Virtual Tour". If looking on MLS, please click the three video icons to view Drone & Matterport. Open House Saturday April 1st, 1-3pm & April 2nd from 11-1pm.

Last checked:
As a licensed real estate brokerage, Estately has access to the same database professional Realtors use: the Multiple Listing Service (or MLS). That means we can display all the properties listed by other member brokerages of the local Association of Realtors—unless the seller has requested that the listing not be published or marketed online.
The MLS is widely considered to be the most authoritative, up-to-date, accurate, and complete source of real estate for-sale in the USA.
Estately updates this data as quickly as possible and shares as much information with our users as allowed by local rules. Estately can also email you updates when new homes come on the market that match your search, change price, or go under contract.
Checking…
•
Last updated Sep 28, 2023
•
MLS# 6240457 —
The Building
-
Year Built:1980
-
Construction Materials:Brick, Frame, Other
-
Structure Type:House
-
Exterior Features:Garden, Private Yard
-
Patio And Porch Features:Covered, Patio
-
Roof:Composition
-
Basement:true
-
Levels:Two
-
Building Area Total:2987
-
Building Area Source:Public Records
-
Above Grade Finished Area:2116
-
Below Grade Finished Area:827
Interior
-
Interior Features:Breakfast Nook, Ceiling Fan(s), Corian Counters, Eat-in Kitchen, Smoke Free, Walk-In Closet(s)
-
Flooring:Carpet, Laminate
-
Fireplaces Total:1
-
Fireplace Features:Family Room, Wood Burning
Room Dimensions
-
Living Area:2943
Location
-
Latitude:39.69073714
-
Longitude:-104.82076041
The Property
-
Property Type:Residential
-
Property Subtype:Single Family Residence
-
Parcel Number:1975-19-2-15-009
-
Lot Features:Landscaped
-
Lot Size Area:8581
-
Lot Size Acres:0.2
-
Lot Size SqFt:8581
-
Lot Size Units:Square Feet
-
Exclusions:Sellers personal property. Water softener and drinking filtration system are available and in place if buyer would like to take over the lease. This is not required and will be removed and service discontinued if buyer isn't interested. All attached items in garage are excluded.
-
Fencing:Full
-
Road Frontage Type:Public
-
Road Surface Type:Paved
Listing Agent
- Contact info:
- Agent phone:
- (303) 464-1125
- Office phone:
- (303) 464-1125
Taxes
-
Tax Year:2021
-
Tax Annual Amount:2935
-
Tax Legal Description:LOT 22 BLK 2 SABLERIDGE SUB 1ST FLG
Beds
-
Bedrooms Total:4
-
Upper Level Bedrooms:4
Baths
-
Total Baths:3
-
Full Baths:1
-
Three Quarter Baths:1
-
Quarter Baths:1
-
Main Level Baths:1
-
Upper Level Baths:2
The Listing
Heating & Cooling
-
Heating:Forced Air
-
Cooling:Central Air
Utilities
-
Sewer:Public Sewer
-
Water Included:Yes
-
Water Source:Public
Appliances
-
Appliances:Dishwasher, Disposal, Microwave, Range, Refrigerator, Sump Pump
Schools
-
Elementary School:Jewell
-
Elementary School District:Adams-Arapahoe 28J
-
Middle Or Junior School:Aurora Hills
-
Middle Or Junior School District:Adams-Arapahoe 28J
-
High School:Gateway
-
High School District:Adams-Arapahoe 28J
The Community
-
Subdivision Name:Sableridge Sub 1st Flg
-
Senior Community:false
-
Association:false
Parking
-
Parking Total:3
-
Attached Garage:true
-
Garage Spaces:3
Soundscore™
Provided by HowLoud
Soundscore is an overall score that accounts for traffic, airport activity, and local sources. A Soundscore rating is a number between 50 (very loud) and 100 (very quiet).
Air Pollution Index
Provided by ClearlyEnergy
The air pollution index is calculated by county or urban area using the past three years data. The index ranks the county or urban area on a scale of 0 (best) - 100 (worst) across the United Sates.









































