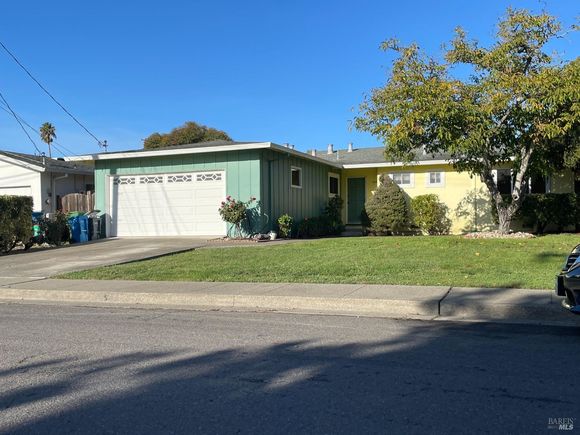1421 Sierra Drive
Petaluma, CA 94954
- 3 beds
- 2 baths
- 1,410 sqft
- 5,998 sqft lot
- $528 per sqft
- 1956 build
- – on site
More homes
This beautiful charming single-story, 3 bedroom, 2 bathroom, 1,410 square foot home was built in 1956 in a desirable neighborhood. Enjoy entertaining in the living room with a fireplace, sliding glass door to backyard and a large picture window. Dining room/kitchen combo. Hardwood floors are under the carpets like the back bedroom. Enjoy entertaining in the large backyard with a covered patio. There is a apple tree backyard and walnut tree in the front yard. Convenience is key with this home, offering close proximity to Casa Grande High School, La Tercera Elementary, and easy access to Hwy 101. Plus, you'll enjoy being just minutes away from a variety of dining, shopping, and entertainment options. Don't miss out on this incredible opportunity to live in a vibrant community with all the comforts and convenience you need!

Last checked:
As a licensed real estate brokerage, Estately has access to the same database professional Realtors use: the Multiple Listing Service (or MLS). That means we can display all the properties listed by other member brokerages of the local Association of Realtors—unless the seller has requested that the listing not be published or marketed online.
The MLS is widely considered to be the most authoritative, up-to-date, accurate, and complete source of real estate for-sale in the USA.
Estately updates this data as quickly as possible and shares as much information with our users as allowed by local rules. Estately can also email you updates when new homes come on the market that match your search, change price, or go under contract.
Checking…
•
Last updated Jan 31, 2025
•
MLS# 324087902 —
The Building
-
Year Built:1956
-
Year Built Source:Assessor Auto-Fill
-
Architecture:Traditional
-
Levels:1
-
Levels:One
-
Roof:Composition
-
Window Features:Dual Pane Full
-
Patio And Porch Features:Covered Patio
-
Security Features:Carbon Mon Detector, Fire Alarm
-
SqFt:1,410 Sqft
-
SqFt Source:Assessor Auto-Fill
Interior
-
Main Level:Bedroom(s), Dining Room, Family Room, Garage, Kitchen, Living Room, Street Entrance
-
Room Type:Dining Room, Kitchen, Living Room
-
Flooring:Carpet, Tile, Wood
-
Laundry Features:In Garage
-
Fireplace Features:Brick
-
# of Fireplaces:1
Financial & Terms
-
Sale Conditions:Offer As Is, Successor Trustee Sale
-
Terms:FHA
Location
-
Directions:Going S. McDowell Blvd south, Turn left on Sierra Drive. House on left side
-
Cross Street:S. McDowell Blvd
-
Area:Petaluma East
The Property
-
Property Type:Residential
-
Property Type:Single Family Residence
-
Lot Description:Landscape Front
-
5998Lot SqFt:
-
Lot Size Measurement:Acres
-
Property Faces:South
-
0.1377Acres:
-
Attach/Detach Home:Detached
-
Fence:Back Yard, Wood
-
Driveway:Paved Driveway, Paved Sidewalk
Listing Agent
- Contact info:
- No listing contact info available
Taxes
-
Assessors Parcel Number:007-303-014-000
Beds
-
Total Bedrooms:3
Baths
-
2Total Baths:
-
2Full Baths:
Heating & Cooling
-
Heating:Central
-
Cooling:None
Utilities
-
Description:Cable Available, Natural Gas Available, Public
-
Water Source:Public
-
Sewer:Public Sewer
Appliances
-
Appliances:Dishwasher, Double Oven, Free Standing Electric Oven, Free Standing Refrigerator
Schools
-
School District (County):Sonoma
The Community
-
Senior Age Requirement::No
-
Spa:No
-
Pool Description:No
-
HOA Fee Amount:$No
Parking
-
Garage Spaces:2.00
-
Total Parking Spaces:4.00
-
Parking Features:Attached, Garage Facing Front
Walk Score®
Provided by WalkScore® Inc.
Walk Score is the most well-known measure of walkability for any address. It is based on the distance to a variety of nearby services and pedestrian friendliness. Walk Scores range from 0 (Car-Dependent) to 100 (Walker’s Paradise).
Bike Score®
Provided by WalkScore® Inc.
Bike Score evaluates a location's bikeability. It is calculated by measuring bike infrastructure, hills, destinations and road connectivity, and the number of bike commuters. Bike Scores range from 0 (Somewhat Bikeable) to 100 (Biker’s Paradise).
Transit Score®
Provided by WalkScore® Inc.
Transit Score measures a location's access to public transit. It is based on nearby transit routes frequency, type of route (bus, rail, etc.), and distance to the nearest stop on the route. Transit Scores range from 0 (Minimal Transit) to 100 (Rider’s Paradise).
Soundscore™
Provided by HowLoud
Soundscore is an overall score that accounts for traffic, airport activity, and local sources. A Soundscore rating is a number between 50 (very loud) and 100 (very quiet).
Air Pollution Index
Provided by ClearlyEnergy
The air pollution index is calculated by county or urban area using the past three years data. The index ranks the county or urban area on a scale of 0 (best) - 100 (worst) across the United Sates.
Sale history
| Date | Event | Source | Price | % Change |
|---|---|---|---|---|
|
1/30/25
Jan 30, 2025
|
Sold | BAREIS | $745,000 | 2.1% |
|
1/10/25
Jan 10, 2025
|
Sold Subject To Contingencies | BAREIS | $730,000 | |
|
1/3/25
Jan 3, 2025
|
Price Changed | BAREIS | $730,000 | -1.4% |


