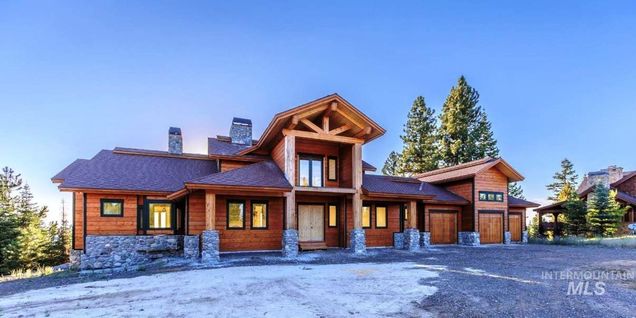1421 Club Hill Blvd.
McCall, ID 83638
- 3 beds
- 4 baths
- 4,423 sqft
- ~2 acre lot
- $563 per sqft
- 2023 build
- – on site
Brand new 4400 sqft+ custom home with Incredible Mountain Views from premier top of the hill Kings Pines location. Home is ready for your finishing touches for you to be able to choose your paint colors, cabinets, flooring & fixtures to make this your personal custom dream home. Beautiful custom beams & stunning rock fireplace with wood stove in lower level plus open fireplace on main level of the home. Home has 3 bedroom 3.5 baths (including 2 master suites-1 with private fireplace) plus loft office space. Large laundry room with custom doggy shower/bath area. Large 3 car garage with middle bay door able to be increased to fit your RV. It's possible to Ski in & Ski out from this location to the Little Ski Hill & Bear Basin Cross country trails. Just a few minutes west of McCall. House being sold in the current level of finished condition. Septic tank + 1000 gallon buried propane tank & water lines all installed. We have a local builder who is familiar with the home & is able to finish the home this season!

Last checked:
As a licensed real estate brokerage, Estately has access to the same database professional Realtors use: the Multiple Listing Service (or MLS). That means we can display all the properties listed by other member brokerages of the local Association of Realtors—unless the seller has requested that the listing not be published or marketed online.
The MLS is widely considered to be the most authoritative, up-to-date, accurate, and complete source of real estate for-sale in the USA.
Estately updates this data as quickly as possible and shares as much information with our users as allowed by local rules. Estately can also email you updates when new homes come on the market that match your search, change price, or go under contract.
Checking…
•
Last updated Apr 9, 2025
•
MLS# 98941160 —
The Building
-
Year Built:2023
-
Construction Materials:Frame
-
Roof:Composition
-
Foundation Details:Slab
-
Levels:Two Story w/ Below Grade
-
Basement:Walk-Out Access
-
Building Area Total:4423
-
Above Grade Finished Area:3096
-
Above Grade Finished Area Units:Square Feet
-
Above Grade Finished Area Source:Plans
-
Below Grade Finished Area:1327
-
Below Grade Finished Area Units:Square Feet
-
Below Grade Finished Area Source:Plans
Interior
-
Interior Features:Bed-Master Main Level
-
Kitchen Level:Main
-
Dining Room Level:Main
-
Fireplace Features:Propane
-
Fireplace:true
Room Dimensions
-
Living Area:4423
-
Living Area Units:Square Feet
-
Living Area Source:Plans
Financial & Terms
-
Listing Terms:Cash
Location
-
Directions:Highway 55, just before Little Ski Hill, go South on Club Hill Blvd. take the road all the way to the top 2nd House on left Past Whitefield Rd,
-
Latitude:44.921561
-
Longitude:-116.159588
-
Coordinates:-116.159588, 44.921561
The Property
-
Parcel Number:RP001310010100
-
Property Type:Residential
-
Property Subtype:Single Family w/ Acreage
-
Zoning Description:County
-
Current Use:Single Family
-
Lot Features:1 - 4.99 AC
-
Lot Size Area:2.1
-
Lot Size SqFt:91476
-
Lot Size Acres:2.1
-
Lot Size Units:Acres
-
View:true
-
Road Surface Type:Paved
-
Land Lease:false
Listing Agent
- Contact info:
- Agent phone:
- (208) 866-3557
- Office phone:
- (208) 634-1800
Taxes
-
Tax Year:2024
-
Tax Annual Amount:1296
-
Tax Legal Description:Blk 1 Lot 10, Kings Pines Estates III
Beds
-
Bedrooms Total:3
-
Main Level Bedrooms:1
-
Master Bedroom Level:Main
-
Bedroom 2 Level:Lower
-
Bedroom 3 Level:Lower
Baths
-
Total Baths:4
-
Main Level Baths:1.5
Heating & Cooling
-
Heating:Forced Air
-
Heating:true
-
Cooling:Central Air
-
Cooling:true
Utilities
-
Sewer:Septic Tank
-
Water Source:Community Service
Schools
-
Elementary School:Barbara Morgan STEM Academy
-
Elementary School District:McCall-Donnelly Joint District #421
-
Middle Or Junior School:Payette Lakes
-
Middle Or Junior School District:McCall-Donnelly Joint District #421
-
High School:McCall Donnelly
-
High School District:McCall-Donnelly Joint District #421
The Community
-
Subdivision Name:Kings Pines Estates
-
Association:true
-
Association Fee:300
-
Association Fee Frequency:Annually
Parking
-
Garage:true
-
Garage Spaces:3
-
Attached Garage:true
-
Carport:false
-
Parking Total:3
-
Parking Features:Attached
-
Covered Spaces:3
Monthly cost estimate

Asking price
$2,494,000
| Expense | Monthly cost |
|---|---|
|
Mortgage
This calculator is intended for planning and education purposes only. It relies on assumptions and information provided by you regarding your goals, expectations and financial situation, and should not be used as your sole source of information. The output of the tool is not a loan offer or solicitation, nor is it financial or legal advice. |
$13,354
|
| Taxes | $108 |
| Insurance | $685 |
| HOA fees | $25 |
| Utilities | $131 See report |
| Total | $14,303/mo.* |
| *This is an estimate |
Walk Score®
Provided by WalkScore® Inc.
Walk Score is the most well-known measure of walkability for any address. It is based on the distance to a variety of nearby services and pedestrian friendliness. Walk Scores range from 0 (Car-Dependent) to 100 (Walker’s Paradise).
Air Pollution Index
Provided by ClearlyEnergy
The air pollution index is calculated by county or urban area using the past three years data. The index ranks the county or urban area on a scale of 0 (best) - 100 (worst) across the United Sates.
















































