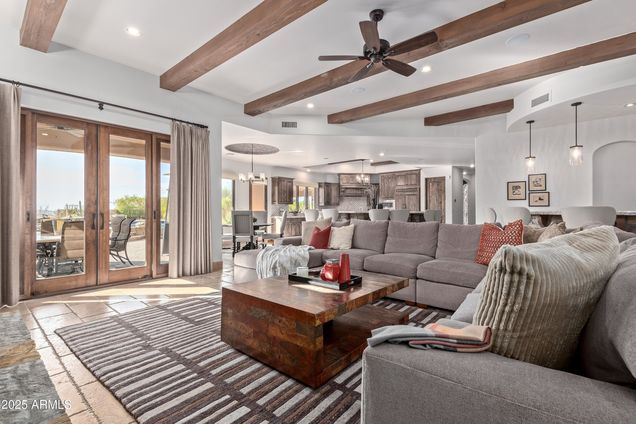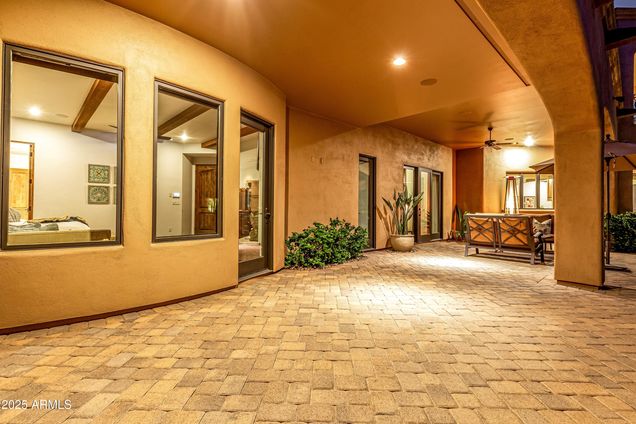14179 E Kalil Drive
Scottsdale, AZ 85259
- 4 beds
- 5 baths
- 4,953 sqft
- ~1/2 acre lot
- $570 per sqft
- 2014 build
- – on site
More homes
Stunning custom home built on a premiere view lot in Scottsdale's coveted gated community of Hidden Hills providing both privacy & serenity. This Luxury Villa style home has unobstructed down valley views of iconic Camelback & Mummy Mountains, Piestewa Peak, The McDowells and the City Lights of both Uptown & Downtown Phoenix. The amazing sunsets enjoyed from this elevated & perfectly situated home and lot are often only witnessed when captured in a photo and displayed in a magazine or gallery. There are no words worthy of describing how absolutely beautiful this home truly is and just how incredible of a setting in which it is surrounded. This is what Sonoran Desert Dreams are made of and a rare opportunity in Hidden Hills that awaits the next very fortunate new homeowner. The elegance & sophistication of this luxury home are immediately evidenced before ever even entering, compliments of the gorgeous real wood stained garage doors and the statement making custom built, arch designed steel & wrought iron front entryway door. Stepping inside your expectations are certainly not disappointed in the very least as you are welcomed in by a vaulted ceiling foyer & formal sitting area that now sets the stage for the level of exquisite taste and impeccably fine material choices on display in every room, only to then be elevated even further by all the designer finishes found throughout the home. A large Primary Suite that occupies its own separate wing of the home is a true owner's retreat space with a lounge/sitting area, vaulted wood beam ceiling accents, custom gas fireplace, wide plank oak wood flooring, his & her custom built walk-in closets, freestanding tub, separated vanities, walk-in shower rain shower, direct access to the covered patio space and views from both inside & outside the bedroom of the pool/spa, firepit & mountains. Enjoy the very spacious office/media room adjacent to the Owner's Suite, with its vaulted wood beam ceiling, wide plank oak floors & large windows that draw in plenty of ambient lighting & provide views of the front patio & The McDowells. Entertaining family, friends & guests is made easy by the very expansive wood beamed ceiling & open great room floor plan that is the hub of the home. The Chef's Kitchen is well appointed with Wolf & Sub Zero appliances, gas range top for cooking, a prep island with a sink, built-in wine fridge, granite countertops, a wrap around breakfast bar for six, eat-in kitchen with a brick herringbone dome ceiling above, a walk-in wet bar area with granite countertop & seating for four and a beverage refrigerator that also includes an ice maker. The focal point in the home's hub is certainly the full length entertainment wall that includes a stacked stone gas fireplace with wood beam mantle, a large center mounted TV, accent lighted art display niches complimented with both stone & wood design elements. A guest bedroom/workout/meditation/yoga/pilates room with wide plank oak wood flooring, a full bath directly across the hallway and a very large laundry room with a sink & ample storage complete the main floor living spaces. Upstairs you will find two additional very sizable ensuite bedrooms with custom walk-in closets, wood floors, a separate living room space and a media area. This area of the home is very well thought out in its design as it provides for a very private area of the home for other family members &/or guests that is a distance away from the Owner's Suite. There is a large private veranda off the second living room that includes both a covered patio & open air sitting spaces with views of the resort style backyard, mountain & city lights views. The perfectly oriented backyard is an entertainer's paradise that includes a full length covered patio, an outdoor kitchen area with its own dining space, a gas fire pit, several lounging/sitting conversation areas and an oversized heated infinity pool that includes a splash pool & large spa. Truly Incredible! Hidden Hills can no longer hide this gorgeous home that sits well perched atop this elevated & amazing Scottsdale piece of property. Homes like this do not come along often & the opportunity to purchase them is often rare. Why are you still reading this?..... Someone else is likely right now making arrangements to get inside and see it or already submitting an offer to make it their own.

Last checked:
As a licensed real estate brokerage, Estately has access to the same database professional Realtors use: the Multiple Listing Service (or MLS). That means we can display all the properties listed by other member brokerages of the local Association of Realtors—unless the seller has requested that the listing not be published or marketed online.
The MLS is widely considered to be the most authoritative, up-to-date, accurate, and complete source of real estate for-sale in the USA.
Estately updates this data as quickly as possible and shares as much information with our users as allowed by local rules. Estately can also email you updates when new homes come on the market that match your search, change price, or go under contract.
Checking…
•
Last updated Mar 31, 2025
•
MLS# 6810761 —
The Building
-
Year Built:2014
-
New Construction:No
-
Model:Custom
-
Construction Materials:Synthetic Stucco, Wood Frame, Painted, Stucco, Stone
-
Architectural Style:Santa Barbara/Tuscan
-
Builder Name:Steimer Homes
-
Roof:Reflective Coating, Tile, Foam
-
Stories Total:2
-
Basement:false
-
Basement:No
-
Exterior Features:Balcony, Built-in Barbecue
-
Window Features:Dual Pane, Tinted Windows, Wood Frames
-
Accessibility Features:Lever Handles
-
Security Features:Fire Sprinkler System, Security System Owned
-
Direction Faces:None
-
Patio And Porch Features:Covered Patio(s), Patio
Interior
-
Interior Features:Master Downstairs, Eat-in Kitchen, Breakfast Bar, 9+ Flat Ceilings, Roller Shields, Soft Water Loop, Vaulted Ceiling(s), Wet Bar, Kitchen Island, Double Vanity, Full Bth Master Bdrm, Separate Shwr & Tub, High Speed Internet, Smart Home, Granite Counters
-
Furnished:None
-
Flooring:Stone, Wood
-
Wood Flooring:true
-
Fireplaces Total:None
-
Fireplace:true
-
Fireplace Features:2 Fireplace, Fire Pit, Family Room, Master Bedroom, Gas
Room Dimensions
-
Living Area:4953.0
-
Living Area Units:None
-
Living Area Source:Assessor
Financial & Terms
-
Possession:By Agreement, Close Of Escrow
Location
-
Latitude:33.590223
-
Longitude:-111.774694
-
Cross Street:136th St & Shea Blvd
The Property
-
Property Type:Residential
-
Property Subtype:Single Family Residence
-
Possible Use:None
-
Parcel Number:217-67-195
-
Lot Features:Sprinklers In Rear, Sprinklers In Front, Desert Back, Desert Front, Cul-De-Sac, Gravel/Stone Front, Gravel/Stone Back, Auto Timer H2O Front, Auto Timer H2O Back
-
Lot Size Area:26632.0
-
Lot Size Acres:0.61
-
Lot Size SqFt:26,632 Sqft
-
Lot Size Dimensions:None
-
Lot Size Units:Square Feet
-
Lot Size Source:Assessor
-
Land Lease:false
-
Road Responsibility:County Maintained Road, City Maintained Road
-
View:City Lights, Mountain(s)
-
Fencing:Block, Wrought Iron
-
Horse:false
Listing Agent
- Contact info:
- Agent phone:
- (480) 788-1747
- Office phone:
- (480) 285-0000
Taxes
-
Tax Year:2024
-
Tax Annual Amount:5387.0
-
Tax Lot:28
-
Tax Map Number:67.00
-
Tax Book Number:217.00
-
Tax Legal Description:LOT 28 HIDDEN HILLS PARCEL D & E MCR 053334
Beds
-
Bedrooms Total:4
Baths
-
Total Baths:5.0
-
Total Baths:5
-
Full Baths:None
-
Half Baths:None
-
Partial Baths:None
-
Three Quarter Baths:None
-
Quarter Baths:None
The Listing
Heating & Cooling
-
Heating:Natural Gas
-
Heating:true
-
Cooling:Central Air, Ceiling Fan(s), Programmable Thmstat
-
Cooling:true
-
Central Air:true
Utilities
-
Sewer:Sewer in & Cnctd, Public Sewer
-
Water Source:City Water
-
Green Energy Efficient:Multi-Zones
-
Green Water Conservation:Tankless Ht Wtr Heat, Recirculation Pump, Low-Flow Fixtures
Appliances
-
Range Oven:true
-
Reverse Osmosis:true
-
Water Purifier:true
-
Appliances:Water Purifier
Schools
-
Elementary School:Anasazi Elementary
-
Elementary School District:Scottsdale Unified District
-
Middle Or Junior School:Mountainside Middle School
-
High School:Desert Mountain High School
-
High School District:Scottsdale Unified District
The Community
-
Subdivision Name:HIDDEN HILLS PARCEL D & E
-
Senior Community:No
-
Community Features:Gated, Biking/Walking Path
-
Association:true
-
Association Amenities:Management, Rental OK (See Rmks)
-
Association Fee:$773.85
-
Association Fee Frequency:Semi-Annually
-
Association Fee Includes:Maintenance Grounds, Other (See Remarks), Street Maint
-
Pool Private:true
-
Pool Features:Play Pool, Variable Speed Pump, Heated, Private
-
Spa Private:true
-
Spa Heated:true
-
Spa Features:Heated, Private
-
Pets Allowed:None
-
Gated Community:true
Parking
-
Parking Total:None
-
Garage:No
-
Garage Spaces:4.0
-
Covered Spaces:4.0
-
Parking Features:Garage Door Opener, Extended Length Garage, Direct Access
-
Open Parking Spaces:2.0
-
Garage Door Opener:true
Walk Score®
Provided by WalkScore® Inc.
Walk Score is the most well-known measure of walkability for any address. It is based on the distance to a variety of nearby services and pedestrian friendliness. Walk Scores range from 0 (Car-Dependent) to 100 (Walker’s Paradise).
Transit Score®
Provided by WalkScore® Inc.
Transit Score measures a location's access to public transit. It is based on nearby transit routes frequency, type of route (bus, rail, etc.), and distance to the nearest stop on the route. Transit Scores range from 0 (Minimal Transit) to 100 (Rider’s Paradise).
Soundscore™
Provided by HowLoud
Soundscore is an overall score that accounts for traffic, airport activity, and local sources. A Soundscore rating is a number between 50 (very loud) and 100 (very quiet).
Air Pollution Index
Provided by ClearlyEnergy
The air pollution index is calculated by county or urban area using the past three years data. The index ranks the county or urban area on a scale of 0 (best) - 100 (worst) across the United Sates.
Sale history
| Date | Event | Source | Price | % Change |
|---|---|---|---|---|
|
2/28/25
Feb 28, 2025
|
Sold | ARMLS | $2,825,000 | |
|
1/29/25
Jan 29, 2025
|
Sold Subject To Contingencies | ARMLS | $2,825,000 | |
|
1/29/25
Jan 29, 2025
|
Price Changed | ARMLS | $2,825,000 | 1.1% |

















































