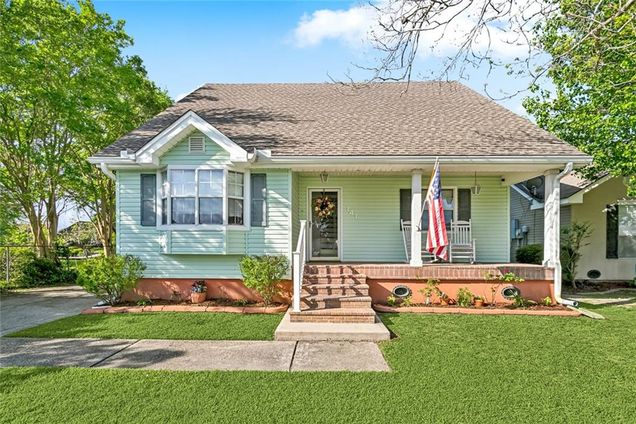141 Eden Isles Boulevard
Slidell, LA 70458
- 3 beds
- 4 baths
- 2,582 sqft
- $131 per sqft
- 1983 build
WELCOME TO 141 EDEN ISLES, A BEAUTIFULLY MAINTAINED HOME TUCKED AWAY IN ONE OF SLIDELL'S MOST DESIRABLE WATERFRONT NEIGHBORHOODS. LOCATED ALONG THE TRANQUIL CANALS THAT LEAD DIRECTLY TO LAKE PONTCHARTRAIN, THIS PROPERTY OFFERS AN EXCEPTIONAL BLEND OF CHARM, COMFORT AND COASTAL LIVING.WITH ITS CLASSIC SOUTHERN STYLE AND SERENE WATER VIEWS, IT'S MORE THAN JUST A HOUSE- IT'S A LIFESTYLE. WHETHER YOU'RE SIPPING COFFEE AS THE SUN RISES OVER THE CANAL OR WINDING DOWN WITH A SUNSET CRUISE FROM YOUR OWN BACKYARD, EVERY DAY FEELS LIKE A VACATION IN THIS PEACEFUL SETTING. STEP INSIDE TO DISCOVER A THOUGHTFULLY DESIGNED INTERIOR THAT BALANCE'S FUNCTION AND WARMTH.DEN HAS DOUBLE FRENCH DOORS OPEN TO A COVERED DECK THAT INVITES NATURAL LIGHT AND CREATES A SEAMLESS FLOW BETWEEN INDOOR AND OUTDOOR LIVING.THE KITCHEN IS WELL EQUIPPED FOR EVERY DAY COOKING AND CASUAL ENTERTAINING,WITH AMPLE CABINETRY,TILED FLOORING AND A HANDY BREAKFAST BAR THAT CONNETS TO THE OPEN-CONCEPT LAYOUT.EXTRAS LIKE WALK-IN CLOSETS, A GENEROUS LAUNDRY AREA AND A SEPARATE LIVING ROOM SPACE THAT MAKES THIS HOME AS PRACTICAL AS IT IS CHARMING. OUTSIDE, THE HOME SHINES WITH FEATURES THAT ELEVATE THE WATERFRONT LIFESTYLE. A LONG DRIVEWAY AND COVERED CARPORT PROVIDE PLENTY OF PARKING, WHILE IT'S LANDSCAPING ADDS PRIVACY AND BEAUTY. THE PRIVATE WATERFRONT IS GREAT FOR FISHING, CRABBING, BOATING AND WATER SPORTS OR SIMPLY SOAKING IN THE PEACEFUL ATMOSPHERE.WITH QUICK ACCESS TO LOCAL RESTAURANTS AND ENTERTAINMENT-EITHER BY BOAT OR CAR-YOU'LL ENJOY ALL THE PERKS OF COASTAL LOUISIANA LIVING.WHETHER YOU'RE SEEKING A PERMANENT RESIDENCE OR A WEEKEND GETAWAY,141 EDEN ILES OFFERS AN UNMATCHED BLEND OF COMFORT,CONVENIENCE AND NATURAL BEAUTY.

Last checked:
As a licensed real estate brokerage, Estately has access to the same database professional Realtors use: the Multiple Listing Service (or MLS). That means we can display all the properties listed by other member brokerages of the local Association of Realtors—unless the seller has requested that the listing not be published or marketed online.
The MLS is widely considered to be the most authoritative, up-to-date, accurate, and complete source of real estate for-sale in the USA.
Estately updates this data as quickly as possible and shares as much information with our users as allowed by local rules. Estately can also email you updates when new homes come on the market that match your search, change price, or go under contract.
Checking…
•
Last updated Apr 14, 2025
•
MLS# 2496270 —
The Building
-
Year Built:1983
-
Construction Materials:Vinyl Siding
-
Architectural Style:Cottage
-
Building Area Total:3727
-
Building Area Source:Appraiser
-
Roof:Shingle
-
Foundation:Raised
-
Security Features:Smoke Detector(s)
-
Exterior Features:Porch
-
Patio Features:Wood, Porch
-
Levels:Two
-
Stories:2
Interior
-
Rooms Total:9
-
Interior Features:Pantry
-
Living Area:2582
-
Living Area Source:Appraiser
-
Fireplace:No
-
Fireplace Features:None
-
Laundry Features:Washer Hookup, Dryer Hookup
Financial & Terms
-
Home Warranty:No
Location
-
Cross Street:PONTCHARTRAIN
The Property
-
Parcel Number:123076
-
Property Type:Residential
-
Property Subtype:Detached
-
Property Subtype Additional:Detached, Single Family Residence
-
Property Condition:Excellent
-
Lot Features:Outside City Limits, Rectangular Lot
-
Lot Size Area:0.2801
-
Lot Size Acres:0.2801
-
Lot Size Dimensions:6865 SQFT
Listing Agent
- Contact info:
- Agent phone:
- (985) 643-4200
- Office phone:
- (985) 643-4200
Taxes
-
Tax Legal Description:LOT 97 EDEN ISLES SUB UNIT 3 CB 1016 697
Beds
-
Bedrooms Total:3
Baths
-
Total Baths:4
-
Full Baths:3
-
Half Baths:1
The Listing
-
Current Price:$339,000
-
Special Listing Conditions:None
Heating & Cooling
-
Heating:Central, Multiple Heating Units
-
Heating:Yes
-
Cooling:Central Air
-
Cooling:Yes
Utilities
-
Sewer:Public Sewer
-
Water Source:Public
Appliances
-
Appliances:Oven, Range, Refrigerator
The Community
-
Subdivision Name:Eden Isles
-
Community Features:Water Access
-
Waterfront Features:Water Access, Canal Access
-
Pool Features:None
-
Spa:No
-
Association Fee:$150
-
Association Fee Frequency:Annually
Parking
-
Carport:Yes
-
Parking Features:Covered, Carport
Extra Units
-
Other Structures:Workshop
Monthly cost estimate

Asking price
$339,000
| Expense | Monthly cost |
|---|---|
|
Mortgage
This calculator is intended for planning and education purposes only. It relies on assumptions and information provided by you regarding your goals, expectations and financial situation, and should not be used as your sole source of information. The output of the tool is not a loan offer or solicitation, nor is it financial or legal advice. |
$1,815
|
| Taxes | N/A |
| Insurance | $93 |
| HOA fees | $13 |
| Utilities | $202 See report |
| Total | $2,123/mo.* |
| *This is an estimate |
Walk Score®
Provided by WalkScore® Inc.
Walk Score is the most well-known measure of walkability for any address. It is based on the distance to a variety of nearby services and pedestrian friendliness. Walk Scores range from 0 (Car-Dependent) to 100 (Walker’s Paradise).
Bike Score®
Provided by WalkScore® Inc.
Bike Score evaluates a location's bikeability. It is calculated by measuring bike infrastructure, hills, destinations and road connectivity, and the number of bike commuters. Bike Scores range from 0 (Somewhat Bikeable) to 100 (Biker’s Paradise).
Soundscore™
Provided by HowLoud
Soundscore is an overall score that accounts for traffic, airport activity, and local sources. A Soundscore rating is a number between 50 (very loud) and 100 (very quiet).
Air Pollution Index
Provided by ClearlyEnergy
The air pollution index is calculated by county or urban area using the past three years data. The index ranks the county or urban area on a scale of 0 (best) - 100 (worst) across the United Sates.
Sale history
| Date | Event | Source | Price | % Change |
|---|---|---|---|---|
|
4/11/25
Apr 11, 2025
|
Listed / Active | GSREIN | $339,000 |











































