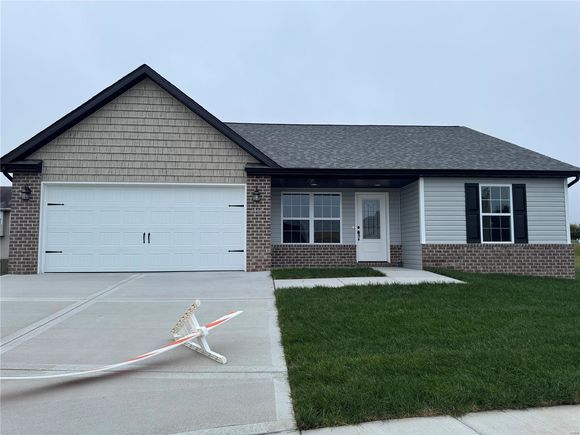1408 Lake Erie Ct
Belleville, IL 62220
- 3 beds
- 2 baths
- 1,352 sqft
- 9,148 sqft lot
- $214 per sqft
- – on site
More homes
Introducing the Fenway floor plan! Whether you're searching to downsize without compromising on comfort or embarking on your journey to find you first home, the Fenway offers the perfect solution. This new ranch home has 1352 sq.ft of living space, w/3 bedrooms & 2 baths offering the perfect blend of modern comfort & style. Step into the inviting living room w/its vaulted ceiling, providing an airy & open ambiance. The well-appointed kitchen features granite c-tops, SS appliance package: dishwasher, microwave, & gas range. Enjoy the convenience of a zero-entry access between the garage & the home, ensuring easy movement. The full unfinished basement includes a rough-in for a LL bathroom, allowing for your future expansion & customization to suit your needs. The home comes w/a lifetime waterproof warranty, ensuring your investment is well-protected. ECD end of Oct 2024.

Last checked:
As a licensed real estate brokerage, Estately has access to the same database professional Realtors use: the Multiple Listing Service (or MLS). That means we can display all the properties listed by other member brokerages of the local Association of Realtors—unless the seller has requested that the listing not be published or marketed online.
The MLS is widely considered to be the most authoritative, up-to-date, accurate, and complete source of real estate for-sale in the USA.
Estately updates this data as quickly as possible and shares as much information with our users as allowed by local rules. Estately can also email you updates when new homes come on the market that match your search, change price, or go under contract.
Checking…
•
Last updated Mar 22, 2025
•
MLS# 24044849 —
The Building
-
Development Status:New Construction
-
Builder Name:New Tradition Homes LLC
-
Model:The Fenway
-
Architectural Style:Traditional
-
Construction Materials:Brick Veneer, Frame, Vinyl Siding
-
Window Features:Interior Doors - 32 Inch Minimum, Lever Style Door Handles, Low Emissivity Windows, Sliding Glass Doors, Some Insulated Wndws, Some Tilt-In Windows
-
Levels:One
-
Basement:Concrete, Egress Window(s), Full, Bath/Stubbed, Sump Pump, Unfinished
-
Basement:true
-
Above Grade Finished Area:1352
-
Above Grade Finished Area Source:Builder
-
Below Grade Finished Area Source:Builder
Interior
-
Rooms Total:6
-
Interior Features:Open Floorplan, Vaulted Ceiling, Walk-in Closet(s)
-
Living Area:1352
-
Fireplace:false
-
Fireplace Features:None
Financial & Terms
-
Price Per SqFt:214.42
Location
-
Directions:GPS Friendly
-
Latitude:38.488156
-
Longitude:-89.931853
The Property
-
Parcel Number:08-36.0-404-040
-
Property Type:Residential
-
Property Subtype:New Construction
-
Lot Features:Cul-De-Sac, Level Lot, Sidewalks, Streetlights
-
Lot Size Acres:0.21
-
Lot Size Dimensions:45.44 x 114.16 x 139.65 x 113.87
-
Lot Size SqFt:9148
-
Lot Size Source:County Records
-
Water Source:Public
-
Waterfront:false
-
Driveway:Concrete
Listing Agent
- Contact info:
- Agent phone:
- (618) 236-2111
- Office phone:
- (618) 236-2111
Taxes
-
Tax Year:2022
-
Tax Annual Amount:47
-
Tax Legal Description:Orchard Lakes Phase 2 Lot 64
Beds
-
Bedrooms Total:3
-
Main Level Bedrooms:3
Baths
-
Total Baths:2
-
Full Baths:2
-
Main Level Baths:2
The Listing
-
Disclosures:Other Disclosures, Code Compliance Reqd, Flood Plain No, Sellers Discl. Avail
-
Special Listing Conditions:No Exemptions, Spec Home, None
Heating & Cooling
-
Cooling:Central Air, Electric
-
Heating:Natural Gas, Forced Air 90+
-
Heating:true
Utilities
-
Sewer:Public Sewer
Appliances
-
Appliances:Dishwasher, Disposal, Microwave, Gas Oven, Stainless Steel Appliance(s)
Schools
-
Elementary School:BELLE VALLEY DIST 119
-
Middle Or Junior School:BELLE VALLEY DIST 119
-
High School:Belleville High School-East
-
High School District:Belle Valley DIST 119
The Community
-
Subdivision Name:Orchard Lakes
-
Pool Private:false
-
Association Amenities:Ceiling Fan, Covered Porch, Patio
-
Association Fee:400
-
Association Fee Frequency:Annually
Parking
-
Garage:true
-
Garage Spaces:2
-
Attached Garage:true
-
Parking Features:Attached Garage, Electric Vehicle Charging Station(s), Garage Door Opener
-
Carport:false
-
Covered Spaces:2
Walk Score®
Provided by WalkScore® Inc.
Walk Score is the most well-known measure of walkability for any address. It is based on the distance to a variety of nearby services and pedestrian friendliness. Walk Scores range from 0 (Car-Dependent) to 100 (Walker’s Paradise).
Bike Score®
Provided by WalkScore® Inc.
Bike Score evaluates a location's bikeability. It is calculated by measuring bike infrastructure, hills, destinations and road connectivity, and the number of bike commuters. Bike Scores range from 0 (Somewhat Bikeable) to 100 (Biker’s Paradise).
Transit Score®
Provided by WalkScore® Inc.
Transit Score measures a location's access to public transit. It is based on nearby transit routes frequency, type of route (bus, rail, etc.), and distance to the nearest stop on the route. Transit Scores range from 0 (Minimal Transit) to 100 (Rider’s Paradise).
Sale history
| Date | Event | Source | Price | % Change |
|---|---|---|---|---|
|
3/20/25
Mar 20, 2025
|
Pending | MARIS | $289,900 | |
|
3/19/25
Mar 19, 2025
|
Sold | MARIS | $289,900 | |
|
2/24/25
Feb 24, 2025
|
Sold Subject To Contingencies | MARIS | $289,900 |





























