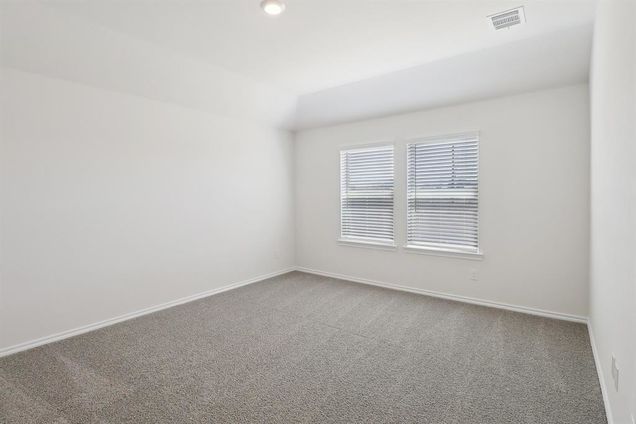1401 Topaz Trail
Celina, TX 75009
- 3 beds
- 2 baths
- 1,648 sqft
- $1 per sqft
- 2025 build
- 5 days on site
**Step into Your New Home at 1401 Topaz Trail, Celina – Brand New and Waiting for You!** Welcome to this pristine, newly built home in the desirable Chalk Hill community. Situated on a corner lot that measures nearly a quarter-acre, adjacent to the community pool and playground—perfect for families. The interior boasts 1,648 sq ft of living space, thoughtfully designed with three bedrooms and two full bathrooms. creating a spacious and inviting atmosphere. The entrance is secured with a programmable code, leading into an interior adorned with granite countertops, vaulted ceilings, and custom-built shelves, blending functionality with modern elegance. Energy efficiency is a priority, with spray foam insulation ensuring a comfortable and economical living environment. The master bedroom is a highlight, featuring a walk-in closet that provides ample storage space. Outside, the covered patio is an ideal spot for relaxation or entertaining, offering beautiful views. This home is not only a place of comfort but also convenience, Chalk Hill offers quiet country living with a short drive to Preston Road and shopping, at Gates of Prosper.

Last checked:
As a licensed real estate brokerage, Estately has access to the same database professional Realtors use: the Multiple Listing Service (or MLS). That means we can display all the properties listed by other member brokerages of the local Association of Realtors—unless the seller has requested that the listing not be published or marketed online.
The MLS is widely considered to be the most authoritative, up-to-date, accurate, and complete source of real estate for-sale in the USA.
Estately updates this data as quickly as possible and shares as much information with our users as allowed by local rules. Estately can also email you updates when new homes come on the market that match your search, change price, or go under contract.
Checking…
•
Last updated Mar 28, 2025
•
MLS# 20883707 —
The Building
-
Year Built:2025
-
Year Built Details:New Construction - Complete
-
Architectural Style:Ranch, Traditional
-
Structural Style:Single Detached
-
Window Features:Bay Window(s), Window Coverings
-
Patio And Porch Features:Covered, Rear Porch
-
Security Features:Carbon Monoxide Detector(s), Smoke Detector(s)
-
Accessibility Features:No
-
Roof:Composition
-
Basement:No
-
Foundation Details:Slab
-
Stories Total:1
-
Levels:One
-
Green Energy Efficient:Appliances, Construction, Doors, HVAC, Insulation, Thermostat, Windows
-
Construction Materials:Brick
Interior
-
Furnished:No
-
Interior Features:Cable TV Available, Double Vanity, Eat-in Kitchen, Granite Counters, High Speed Internet Available, Kitchen Island, Vaulted Ceiling(s)
-
Flooring:Carpet, Ceramic Tile, Luxury Vinyl Plank
-
Laundry Features:Electric Dryer Hookup, Utility Room, Full Size W/D Area, Washer Hookup
-
# of Dining Areas:1
-
# of Living Areas:1
Room Dimensions
-
Living Area:1648.00
Financial & Terms
-
Lease Term:12 Months
Location
-
Directions:Please use GPS for most accurate directions.
-
Latitude:33.37318300
-
Longitude:-96.75831500
The Property
-
Property Type:Residential Lease
-
Property Subtype:Single Family Residence
-
Property Attached:No
-
Parcel Number:TBD
-
Lot Features:Corner Lot, Few Trees, Interior Lot, Landscaped, Lrg. Backyard Grass, Sprinkler System, Subdivision
-
Lot Size:Less Than .5 Acre (not Zero)
-
Lot Size SqFt:10018.8000
-
Lot Size Acres:0.2300
-
Lot Size Area:0.2300
-
Lot Size Units:Acres
-
Lot Size Source:Builder
-
Restrictions:No Smoking, No Sublease, No Waterbeds, Pet Restrictions
-
Fencing:Wood
-
Exterior Features:Covered Patio/Porch
-
Will Subdivide:No
Listing Agent
- Contact info:
- No listing contact info available
Beds
-
Bedrooms Total:3
Baths
-
Total Baths:2.00
-
Total Baths:2
-
Full Baths:2
The Listing
-
Virtual Tour URL Unbranded:https://www.propertypanorama.com/instaview/ntreis/20883707
Heating & Cooling
-
Heating:Central, ENERGY STAR Qualified Equipment, Natural Gas
-
Cooling:Central Air, Electric, ENERGY STAR Qualified Equipment
Utilities
-
Utilities:Cable Available, City Sewer, City Water
Appliances
-
Appliances:Yes
-
Appliances:Dishwasher, Disposal, Dryer, Gas Range, Gas Water Heater, Microwave, Refrigerator, Washer
Schools
-
School District:Celina ISD
-
Elementary School:Bobby Ray-Afton Martin
-
Elementary School Name:Bobby Ray-Afton Martin
-
Middle School Name:Jerry & Linda Moore
-
Jr High School Name:Celina
-
High School Name:Celina
The Community
-
Subdivision Name:Chalk Hill
-
Community Features:Club House, Community Pool, Park, Playground
-
Pool:No
-
Pets Allowed:Yes, Breed Restrictions, Number Limit, Size Limit
-
Association Type:Mandatory
-
# of Pets Allowed:2
-
Association Fee Includes:Full Use of Facilities, Management Fees
Parking
-
Garage:Yes
-
Attached Garage:Yes
-
Garage Spaces:2
-
# of Vehicles:3
-
Covered Spaces:2
-
Parking Features:Covered, Enclosed, Garage, Garage Door Opener, Garage Faces Front, Garage Single Door
Walk Score®
Provided by WalkScore® Inc.
Walk Score is the most well-known measure of walkability for any address. It is based on the distance to a variety of nearby services and pedestrian friendliness. Walk Scores range from 0 (Car-Dependent) to 100 (Walker’s Paradise).
Bike Score®
Provided by WalkScore® Inc.
Bike Score evaluates a location's bikeability. It is calculated by measuring bike infrastructure, hills, destinations and road connectivity, and the number of bike commuters. Bike Scores range from 0 (Somewhat Bikeable) to 100 (Biker’s Paradise).
Air Pollution Index
Provided by ClearlyEnergy
The air pollution index is calculated by county or urban area using the past three years data. The index ranks the county or urban area on a scale of 0 (best) - 100 (worst) across the United Sates.





































