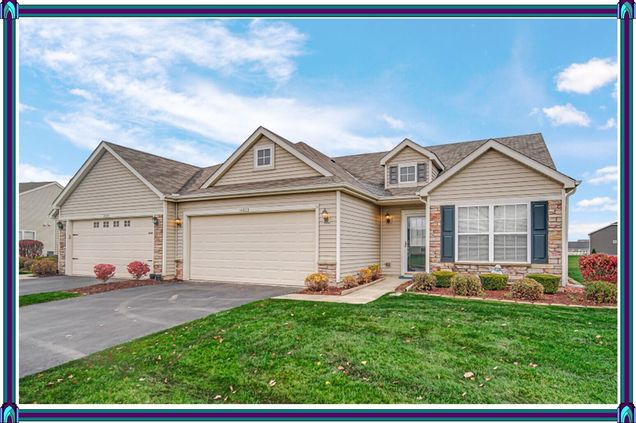14003 Pickett Way
Cedar Lake, IN 46303
- 2 beds
- 2 baths
- 1,409 sqft
- 11,631 sqft lot
- $202 per sqft
- 2010 build
- – on site
Located in a prime location in Centennial Subdivision. Conveniently located less then a mile from US Hwy 41, With this 1/2 duplex you are only steps away from the Centennial club house which features include for the whole family, a heated pool, exercise/fitness room and a large banquet room available for private gatherings. The exterior of this duplex is nicely landscaped, has an extended patio, perfect for entertaining.It sits on a generously sized lot with a large backyard, open to picturesque views of the pond and is located near walking trails. You'll enjoy sitting on the patio watching a sunrise or a sunset as the rays reflect off the pond. NO additional homes can be built next door or behind this property. The interior which has been freshly painted and updated with modern fixtures and new ceiling fans. This is a 2 bedroom, 2 bath with 1409 sq. ft. of living space. Open concept great room with crown molding throughout, a dining room area, kitchen and living room. The eat in kitchen has been updatedwith ceramic flooring, and backsplash, granite countertops and a pantry closet, along with a breakfastbar and stainless-steel appliances. Primary bedroom is spacious with a private bath, shower, dual sink vanity and a large walk-in closet. Bedroom 2 is separated from the primary for extra privacy. 2 car attached garage with a step-down ladder to storage above. Natural gas for heating and cooking and it even has a electrical outlet in garage for a portable generator. Whether you're savoring a cup of coffee on the patio or wanting to host a soiree under the stars, the open landscape of the pond provides a serene escape.Take Possession at Close.

Last checked:
As a licensed real estate brokerage, Estately has access to the same database professional Realtors use: the Multiple Listing Service (or MLS). That means we can display all the properties listed by other member brokerages of the local Association of Realtors—unless the seller has requested that the listing not be published or marketed online.
The MLS is widely considered to be the most authoritative, up-to-date, accurate, and complete source of real estate for-sale in the USA.
Estately updates this data as quickly as possible and shares as much information with our users as allowed by local rules. Estately can also email you updates when new homes come on the market that match your search, change price, or go under contract.
Checking…
•
Last updated Mar 27, 2025
•
MLS# 813308 —
The Building
-
Year Built:2010
-
New Construction:false
-
Structure Type:Duplex
-
Window Features:Window Treatments
-
Patio And Porch Features:Patio
-
Levels:One
-
Basement:false
-
Above Grade Finished Area:1409
Interior
-
Room Type:Bedroom 2, Primary Bedroom, Dining Room, Living Room, Laundry, Kitchen
-
Interior Features:Breakfast Bar, Walk-In Closet(s), Open Floorplan, Granite Counters, Eat-in Kitchen, Double Vanity, Crown Molding, Ceiling Fan(s)
-
Fireplace:false
-
Laundry Features:In Unit, Main Level
Room Dimensions
-
Living Area:1409
-
Living Area Source:Assessor
Location
-
Directions:Indianapolis blvd to 141st st. Left on Heritage way. left on Flagstaff, then right on Pickett way.
-
Latitude:41.364498
-
Longitude:-87.458507
The Property
-
Parcel Number:451528451012000014
-
Property Subtype:Half Duplex
-
Property Attached:true
-
Lot Features:Back Yard, Views, Landscaped
-
Lot Size Acres:0.267
-
Lot Size Square Feet:11631
-
Lot Size Dimensions:49x103
-
Lot Size Source:Assessor
-
Additional Parcels:false
-
View:Pond
-
Exterior Features:Other
-
Fencing:None
-
Waterfront:false
-
Road Surface Type:Asphalt, Paved
Listing Agent
- Contact info:
- Agent phone:
- (219) 577-5905
- Office phone:
- (219) 322-5508
Taxes
-
Tax Year:2023
-
Tax Annual Amount:2311
-
Tax Legal Description:CENTENNIAL SUB PHASE 1 PT. OF SE'LY 46.93FT. OF LOT 138
Beds
-
Total Bedrooms:2
Baths
-
Total Baths:2
-
Full Baths:1
-
Three Quarter Baths:1
The Listing
-
Virtual Tour URL Unbranded:https://youtu.be/V5JMSBiQBEM
Heating & Cooling
-
Heating:Forced Air, Natural Gas
Utilities
-
Electric:Circuit Breakers
-
Sewer:Public Sewer
-
Water Source:Public
Appliances
-
Appliances:Dishwasher, Water Softener Owned, Refrigerator, Gas Range, Microwave, Gas Water Heater
Schools
-
Middle Or Junior School:Hanover Central Middle School
-
High School:Hanover Central High School
-
High School District:Hanover
The Community
-
Subdivision Name:Centennial Ph 01
-
Senior Community:false
-
Community Features:Clubhouse, Sidewalks
-
Pool Features:Community, Outdoor Pool
-
Association:true
-
Association Amenities:Clubhouse, Snow Removal, Pool, Pond Seasonal, Jogging Path
-
Association Fee Includes:Snow Removal
-
Association Fee:115
-
Association Fee Frequency:Monthly
Parking
-
Garage:true
-
Garage Spaces:2
-
Parking Features:Attached, Garage Door Opener
Walk Score®
Provided by WalkScore® Inc.
Walk Score is the most well-known measure of walkability for any address. It is based on the distance to a variety of nearby services and pedestrian friendliness. Walk Scores range from 0 (Car-Dependent) to 100 (Walker’s Paradise).
Bike Score®
Provided by WalkScore® Inc.
Bike Score evaluates a location's bikeability. It is calculated by measuring bike infrastructure, hills, destinations and road connectivity, and the number of bike commuters. Bike Scores range from 0 (Somewhat Bikeable) to 100 (Biker’s Paradise).
Soundscore™
Provided by HowLoud
Soundscore is an overall score that accounts for traffic, airport activity, and local sources. A Soundscore rating is a number between 50 (very loud) and 100 (very quiet).























