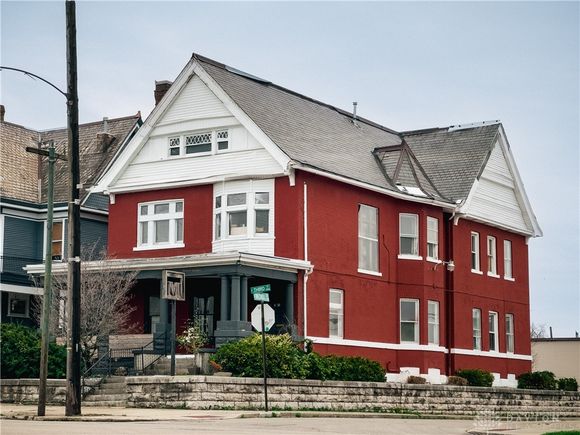1400 E 3rd Street
Dayton, OH 45403
- 5 beds
- 3 baths
- 5,538 sqft
- 5,580 sqft lot
- $72 per sqft
- 1896 build
- – on site
Constructed in 1896, this two-story architectural marvel offers over 5,500 square feet of timeless elegance and character. A Rare Opportunity Step through the front door and into one of Dayton’s most remarkable homes — a meticulously preserved 19th-century estate filled with rich history and bold charm. Once owned by E.W. Hanley, a prominent civic leader and early advocate for community growth in Dayton, this grand residence carries the legacy of someone who helped shape the very streets we walk today. Living here means owning a piece of the city’s proud heritage. Original Craftsmanship Meets Bold Character You’ll immediately discover soaring ceilings, intricate woodwork, and breathtaking architectural details that are nearly impossible to replicate today. Stained glass windows filter warm light across a majestic staircase. Every built-in, every panel, every corner has a story to tell — because it’s all been here since the beginning. Location, Location, Legacy Nestled at the edge of the rapidly revitalizing Huffman Historic District, this home places you just minutes from the Oregon District, downtown Dayton, local breweries, and the city’s most vibrant community events. 1400 E Third offers not only timeless beauty, but a front-row seat to Dayton’s next chapter. This isn’t just about buying property — it’s about becoming a steward of history. A chance to preserve, restore, and live boldly within one of Dayton’s true architectural gems. Mixed-Use Zoning, Endless Possibilities Zoned for both residential and commercial use, this property offers incredible flexibility. Currently operating as a photography studio (photographer will vacate at closing) with the upstairs rooms previously rented out, it’s a turnkey setup for a live/work lifestyle or investment opportunity. However, with its grand layout and original charm intact, it could just as easily be transformed back into a spacious, single-family home.

Last checked:
As a licensed real estate brokerage, Estately has access to the same database professional Realtors use: the Multiple Listing Service (or MLS). That means we can display all the properties listed by other member brokerages of the local Association of Realtors—unless the seller has requested that the listing not be published or marketed online.
The MLS is widely considered to be the most authoritative, up-to-date, accurate, and complete source of real estate for-sale in the USA.
Estately updates this data as quickly as possible and shares as much information with our users as allowed by local rules. Estately can also email you updates when new homes come on the market that match your search, change price, or go under contract.
Checking…
•
Last updated Apr 9, 2025
•
MLS# 931550 —
The Building
-
Year Built:1896
-
Construction Materials:Brick
-
Building Area Total:5538.0
-
Stories:3
-
Levels:ThreeOrMore
-
Basement:Full,Unfinished
-
Basement:true
Interior
-
Interior Features:WalkInClosets
-
Rooms Total:11
-
Fireplace Features:Decorative,WoodBurning
-
Fireplace:true
Room Dimensions
-
Living Area:5538.0
-
Living Area Source:Assessor
Location
-
Directions:75 to 3rd
-
Longitude:-84.172648
The Property
-
Property Type:Residential
-
Property Sub Type:SingleFamilyResidence
-
Property Sub Type Additional:SingleFamilyResidence
-
Lot Size Acres:0.1281
-
Lot Size Area:5580.0
-
Lot Size Dimensions:155x36
-
Lot Size Square Feet:5580.0
-
Lot Size Source:Assessor
-
Parcel Number:R72-01205-0004
-
Zoning:Residential,Business,Comm
-
Zoning Description:Residential,Business,Commercial,Office
-
Latitude:39.762265
Listing Agent
- Contact info:
- Agent phone:
- (937) 435-6000
- Office phone:
- (937) 435-6000
Taxes
-
Tax Legal Description:22254
Beds
-
Bedrooms Total:5
Baths
-
Bathrooms Total:3
-
Bathrooms Half:2
-
Main Level Bathrooms:2
-
Bathrooms Full:1
Heating & Cooling
-
Heating:ForcedAir
-
Heating:true
-
Cooling:true
-
Cooling:CentralAir
Appliances
-
Appliances:Range,Refrigerator
Schools
-
High School District:Dayton
-
Elementary School District:Dayton
-
Middle Or Junior School District:Dayton
The Community
-
Subdivision Name:City/Dayton
-
Association:false
Parking
-
Garage:false
-
Parking Features:NoGarage
Monthly cost estimate

Asking price
$399,900
| Expense | Monthly cost |
|---|---|
|
Mortgage
This calculator is intended for planning and education purposes only. It relies on assumptions and information provided by you regarding your goals, expectations and financial situation, and should not be used as your sole source of information. The output of the tool is not a loan offer or solicitation, nor is it financial or legal advice. |
$2,141
|
| Taxes | N/A |
| Insurance | $109 |
| Utilities | $322 See report |
| Total | $2,572/mo.* |
| *This is an estimate |
Walk Score®
Provided by WalkScore® Inc.
Walk Score is the most well-known measure of walkability for any address. It is based on the distance to a variety of nearby services and pedestrian friendliness. Walk Scores range from 0 (Car-Dependent) to 100 (Walker’s Paradise).
Bike Score®
Provided by WalkScore® Inc.
Bike Score evaluates a location's bikeability. It is calculated by measuring bike infrastructure, hills, destinations and road connectivity, and the number of bike commuters. Bike Scores range from 0 (Somewhat Bikeable) to 100 (Biker’s Paradise).
Soundscore™
Provided by HowLoud
Soundscore is an overall score that accounts for traffic, airport activity, and local sources. A Soundscore rating is a number between 50 (very loud) and 100 (very quiet).
Air Pollution Index
Provided by ClearlyEnergy
The air pollution index is calculated by county or urban area using the past three years data. The index ranks the county or urban area on a scale of 0 (best) - 100 (worst) across the United Sates.
Sale history
| Date | Event | Source | Price | % Change |
|---|---|---|---|---|
|
4/9/25
Apr 9, 2025
|
Listed / Active | DABR | $399,900 | 196.2% (66.2% / YR) |
|
4/22/22
Apr 22, 2022
|
Sold | Public Record | $135,000 |































