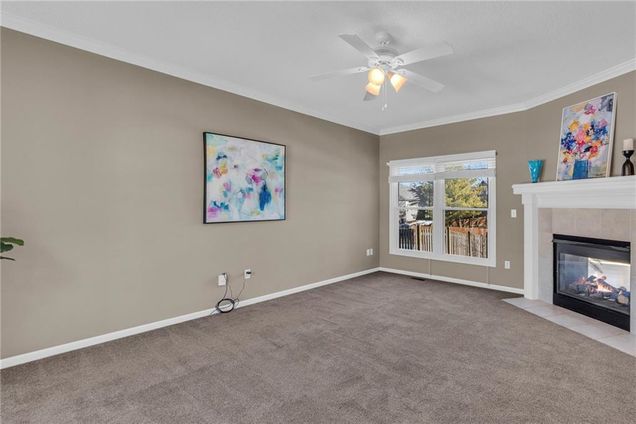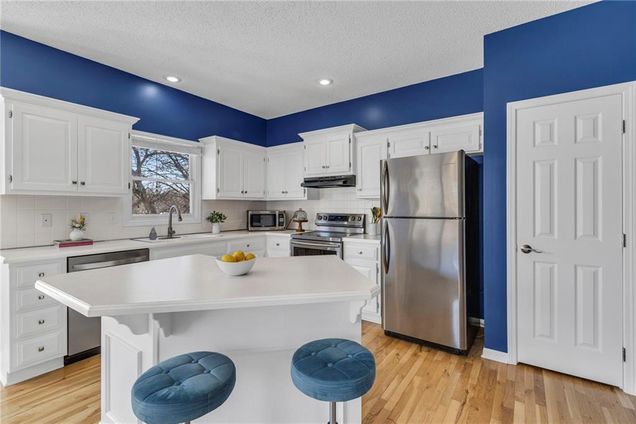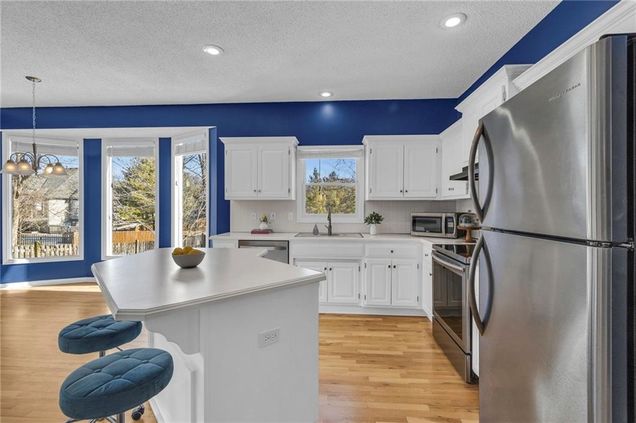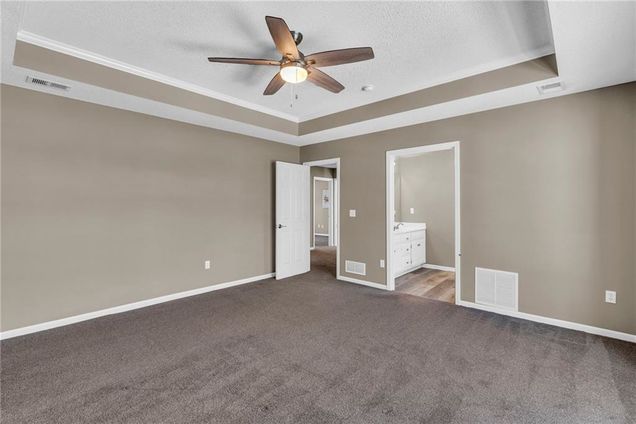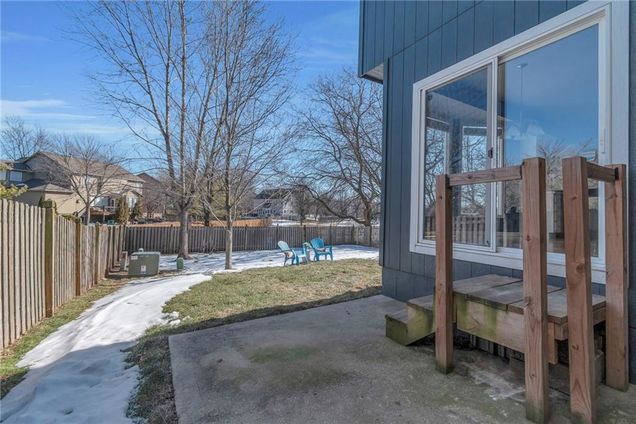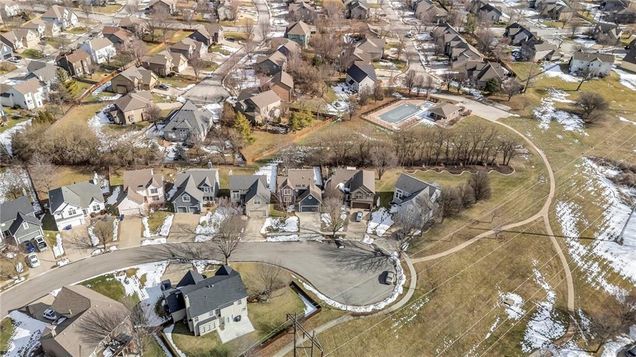13885 S Mullen Court
Olathe, KS 66062
- 3 beds
- 2.5 baths
- 1,640 sqft
- 5,662 sqft lot
- $225 per sqft
- 1999 build
- – on site
More homes
Wonderful 3 bedroom home on a quiet Cul-de-sac in Olathe. Fully fenced, lots of natural light, this house has been beautifully maintained. You'll enjoy the easy layout and flow of the rooms. An expansive eat in dining/kitchen with a huge floor to ceiling bay window overlooks the yard. Gorgeous light natural hardwoods and newer carpet are complimented by bright white trim and rooms flooded with light. A see through fireplace can be enjoyed in the living room as well as the dining area and kitchen. There's a charming half bath off the kitchen for convenience. Upstairs, the large primary bedroom is graced with an ensuite bath with jaccuzi tub and separate shower. The primary bedroom closet is a large walk-in with tons of space and a window for natural light. The other two bedrooms share a comfortable bathroom with shower over tub. The large dry unfinished basement with high ceilings awaits a new owner who might desire to finish out more square footage. Off the kitchen, you have easy access to outdoors for grilling out or just to enjoy watching the kids and pets play in the fenced yard. Bonus--You'll enjoy the convenience walking a few steps down the cul de sac to the Bradford Trails community swimming pool, which is right behind the house. How much easier could that be? Please note: Feb 2 Sunday 3pm offer deadline! Thank you!

Last checked:
As a licensed real estate brokerage, Estately has access to the same database professional Realtors use: the Multiple Listing Service (or MLS). That means we can display all the properties listed by other member brokerages of the local Association of Realtors—unless the seller has requested that the listing not be published or marketed online.
The MLS is widely considered to be the most authoritative, up-to-date, accurate, and complete source of real estate for-sale in the USA.
Estately updates this data as quickly as possible and shares as much information with our users as allowed by local rules. Estately can also email you updates when new homes come on the market that match your search, change price, or go under contract.
Checking…
•
Last updated Mar 3, 2025
•
MLS# 2526187 —
The Building
-
Year Built:1999
-
Age Description:21-30 Years
-
Architectural Style:Traditional
-
Direction Faces:South
-
Construction Materials:Frame
-
Roof:Composition
-
Basement:Concrete, Full, Inside Entrance, Unfinished
-
Basement:true
-
Above Grade Finished Area:1640
Interior
-
Interior Features:All Window Cover, Ceiling Fan(s), Kitchen Island
-
Rooms Total:8
-
Flooring:Carpet
-
Fireplace:true
-
Fireplaces Total:1
-
Dining Area Features:Eat-In Kitchen,Hearth Room
-
Floor Plan Features:2 Stories
-
Laundry Features:Bedroom Level
-
Fireplace Features:Kitchen, See Through
-
Other Room Features:Entry,Great Room
Room Dimensions
-
Living Area:1640
Financial & Terms
-
Listing Terms:Cash, Conventional, FHA, VA Loan
-
Possession:Funding
-
Ownership:Private
-
Home Warranty Company:ABMay
Location
-
Directions:135th to Black Bob, turn south at Alden to 138th, slight left to Acuff, south to 138th Place. Turn right on S. Mullin Court. Be aware that there is also a Mullin Street, but that's the wrong direction--backtrack to Mullin Court.
The Property
-
Property Type:Residential
-
Property Subtype:Single Family Residence
-
Parcel Number:DP04610000 0038
-
Lot Features:Cul-De-Sac, Level, Treed
-
Lot Size SqFt:5662.8
-
Lot Size Area:0.13
-
Lot Size Units:Acres
-
Fencing:Privacy, Wood
-
In Flood Plain:No
Listing Agent
- Contact info:
- Agent phone:
- (913) 961-1765
- Office phone:
- (913) 661-8500
Taxes
-
Tax Total Amount:4387
Beds
-
Bedrooms Total:3
Baths
-
Full Baths:2
-
Half Baths:1
-
Total Baths:2.10
The Listing
Heating & Cooling
-
Cooling:Electric
-
Cooling:true
-
Heating:Forced Air
Utilities
-
Sewer:City/Public
-
Water Source:City/Public - Verify
-
Telecom:Cable - Available
Appliances
-
Appliances:Dishwasher, Disposal
Schools
-
Elementary School:Briarwood
-
High School District:Olathe
The Community
-
Subdivision Name:Bradford Trails
-
Association:true
-
Association Amenities:Pool, Trail(s)
-
Association Fee:450
-
Association Fee Frequency:Annually
Parking
-
Garage:true
-
Garage Spaces:2
-
Parking Features:Attached, Garage Faces Front
Walk Score®
Provided by WalkScore® Inc.
Walk Score is the most well-known measure of walkability for any address. It is based on the distance to a variety of nearby services and pedestrian friendliness. Walk Scores range from 0 (Car-Dependent) to 100 (Walker’s Paradise).
Bike Score®
Provided by WalkScore® Inc.
Bike Score evaluates a location's bikeability. It is calculated by measuring bike infrastructure, hills, destinations and road connectivity, and the number of bike commuters. Bike Scores range from 0 (Somewhat Bikeable) to 100 (Biker’s Paradise).
Transit Score®
Provided by WalkScore® Inc.
Transit Score measures a location's access to public transit. It is based on nearby transit routes frequency, type of route (bus, rail, etc.), and distance to the nearest stop on the route. Transit Scores range from 0 (Minimal Transit) to 100 (Rider’s Paradise).
Soundscore™
Provided by HowLoud
Soundscore is an overall score that accounts for traffic, airport activity, and local sources. A Soundscore rating is a number between 50 (very loud) and 100 (very quiet).
Air Pollution Index
Provided by ClearlyEnergy
The air pollution index is calculated by county or urban area using the past three years data. The index ranks the county or urban area on a scale of 0 (best) - 100 (worst) across the United Sates.
Sale history
| Date | Event | Source | Price | % Change |
|---|---|---|---|---|
|
2/27/25
Feb 27, 2025
|
Sold | HMLS | $369,000 | |
|
2/2/25
Feb 2, 2025
|
Pending | HMLS | $369,000 | |
|
1/30/25
Jan 30, 2025
|
Listed / Active | HMLS | $369,000 | 47.7% (6.7% / YR) |





