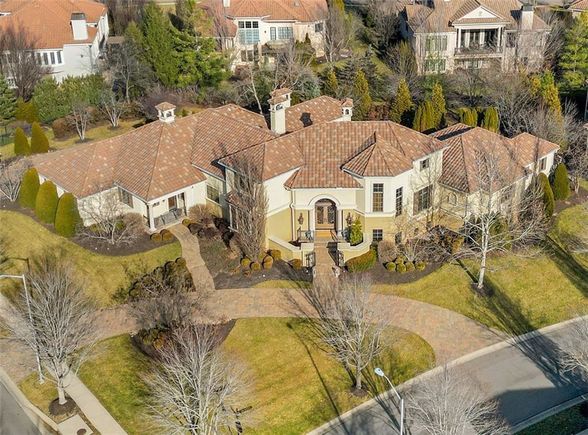13805 Canterbury Street
Leawood, KS 66224
- 5 beds
- 8 baths
- 10,031 sqft
- ~3/4 acre lot
- $229 per sqft
- 2007 build
- – on site
More homes
Resort style living in the heart of Leawood. This stately sprawling home on a double lot was built with the finest finishes, architectural details, and luxurious design features; the epitome of luxury! Beautiful views from every room out onto the backyard oasis featuring a large lanai with outdoor kitchen, fireplace and full bar overlooking the pool with fire bowls, spa and fountain. The chef's kitchen features an oversized island, bar with wine room and is open to the hearth room and informal dining area which walks out to the back yard. Fabulous owner's suite includes a luxurious bathroom with dual vanities, large dual closets with laundry, walk-in steam shower, coffee bar and mini fridge, and relaxing tiled sunroom. An additional bedroom with private bath, rich wood-paneled library with fireplace and built ins, a back office and laundry room complete the main level. Two large bedrooms with private baths on the 2nd floor. The huge lower level includes a bedroom with private bath, dedicated theater room, full bar, rec room, and exercise room with full bath. The nearly 1 acre fenced lot offers plenty of room for kids, pets or yard games in addition to the pool and patio area for the whole outdoor living package. This one-owner Timberstone-built masterpiece was a Spring Homes Tour Grand Award winner and remains one of the most unique and appealing homes in the neighborhood.

Last checked:
As a licensed real estate brokerage, Estately has access to the same database professional Realtors use: the Multiple Listing Service (or MLS). That means we can display all the properties listed by other member brokerages of the local Association of Realtors—unless the seller has requested that the listing not be published or marketed online.
The MLS is widely considered to be the most authoritative, up-to-date, accurate, and complete source of real estate for-sale in the USA.
Estately updates this data as quickly as possible and shares as much information with our users as allowed by local rules. Estately can also email you updates when new homes come on the market that match your search, change price, or go under contract.
Checking…
•
Last updated Apr 23, 2025
•
MLS# 2417791 —
The Building
-
Year Built:2007
-
Age Description:11-15 Years
-
Builder Name:Timberstone Dev.
-
Architectural Style:Traditional
-
Construction Materials:Stucco
-
Roof:Tile
-
Basement:Daylight, Full
-
Basement:true
-
Exterior Features:Hot Tub, Outdoor Kitchen
-
Window Features:Thermal Windows
-
Patio And Porch Features:Covered Deck, Patio, Porch
-
Security Features:Security System
-
Installation R Factor Wall:19
-
Installation R Factor Ceiling:38
-
Above Grade Finished Area:5531
-
Below Grade Finished Area:4500
Interior
-
Interior Features:Ceiling Fan(s), Central Vacuum, Exercise Room, Hot Tub, Kitchen Island, Pantry, Vaulted Ceiling, Walk-In Closet(s)
-
Rooms Total:15
-
Flooring:Carpet, Tile, Wood
-
Fireplace:true
-
Fireplaces Total:4
-
Dining Area Features:Breakfast Area,Formal
-
Floor Plan Features:1.5 Stories
-
Laundry Features:Laundry Closet, Off The Kitchen
-
Fireplace Features:Hearth Room, Living Room, Other, Library
-
Other Room Features:Breakfast Room,Exercise Room,Formal Living Room,Library,Main Floor BR,Main Floor Master,Media Room,Recreation Room,Sun Room
Room Dimensions
-
Living Area:10031
Financial & Terms
-
Listing Terms:Cash, Conventional
-
Possession:Close Of Escrow
-
Ownership:Estate/Trust
Location
-
Directions:Mission Road to 137th St. East on 137th to Canterbury. South on Canterbury past the fountain. Home on left.
The Property
-
Property Type:Residential
-
Property Subtype:Single Family Residence
-
Parcel Number:HP98380000 0100
-
Lot Features:Corner Lot, Estate Lot, Sprinkler-In Ground, Treed
-
Lot Size SqFt:32234.4
-
Lot Size Area:0.74
-
Lot Size Units:Acres
-
Fencing:Metal
-
In Flood Plain:Yes
Listing Agent
- Contact info:
- Agent phone:
- (816) 536-0545
- Office phone:
- (816) 280-2773
Taxes
-
Tax Total Amount:37526
Beds
-
Bedrooms Total:5
Baths
-
Full Baths:7
-
Half Baths:2
-
Total Baths:7.20
The Listing
Heating & Cooling
-
Cooling:Electric, Zoned
-
Cooling:true
-
Heating:Natural Gas, Zoned
Utilities
-
Sewer:City/Public
-
Water Source:Public
-
Telecom:Cable - Available,Fiber - Available,High Speed Internet - Available
Appliances
-
Appliances:Dishwasher, Disposal, Double Oven, Microwave, Refrigerator, Built-In Oven, Gas Range
Schools
-
Elementary School:Mission Trail
-
Middle Or Junior School:Leawood Middle
-
High School:Blue Valley North
-
High School District:Blue Valley
The Community
-
Subdivision Name:Tuscany Reserve
-
Association:true
-
Association Amenities:Trail(s)
-
Association Fee:1585
-
Association Fee Includes:Curbside Recycle, Lawn Service, Snow Removal, Trash
-
Association Fee Frequency:Quarterly
-
Pool Features:Inground
Parking
-
Garage:true
-
Garage Spaces:3
-
Parking Features:Attached, Garage Door Opener, Garage Faces Side
Soundscore™
Provided by HowLoud
Soundscore is an overall score that accounts for traffic, airport activity, and local sources. A Soundscore rating is a number between 50 (very loud) and 100 (very quiet).
Air Pollution Index
Provided by ClearlyEnergy
The air pollution index is calculated by county or urban area using the past three years data. The index ranks the county or urban area on a scale of 0 (best) - 100 (worst) across the United Sates.
Sale history
| Date | Event | Source | Price | % Change |
|---|---|---|---|---|
|
3/10/23
Mar 10, 2023
|
Sold | HMLS | $2,300,000 | |
|
2/27/23
Feb 27, 2023
|
Pending | HMLS | $2,300,000 | |
|
2/10/23
Feb 10, 2023
|
Sold Subject To Contingencies | HMLS | $2,300,000 |















































