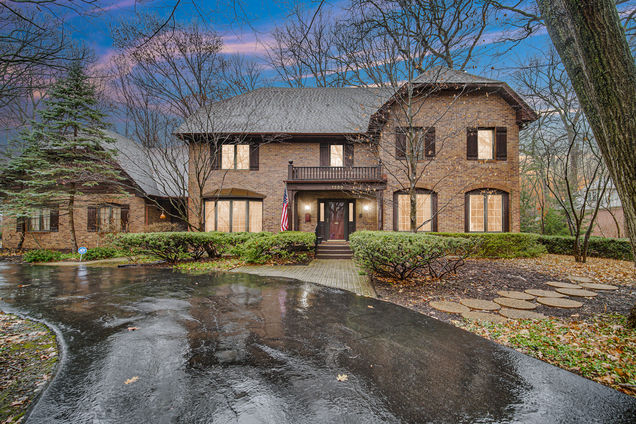1380 Hampton Course
St. Charles, IL 60174
- 4 beds
- 4 baths
- 3,156 sqft
- ~3/4 acre lot
- $202 per sqft
- 1981 build
- – on site
More homes
Sold while processing. Welcome to 1380 Hampton Crse, a timeless Tudor-style gem in the coveted Persimmon Woods subdivision. Nestled on nearly an acre of manicured, wooded land with mature oaks, apple trees, and native landscaping, this home offers a private sanctuary in the heart of Saint Charles. Spanning 3,156 sq. ft., this 4-bedroom, 4-bathroom home seamlessly blends classic elegance with modern versatility. The spacious primary suite boasts a cozy fireplace, ensuite bathroom with a soaking tub and separate shower, and a walk-in closet with dual additional closets. The main level is designed for comfort and flexibility, featuring a stunning library with custom built-ins, a fireplace, and an adjacent flex room-ideal as an in-law suite or kitchen expansion. Additional highlights include a formal dining room, eat-in kitchen, first-floor laundry, and a mudroom leading to the 3.5-car garage. Upstairs, a dormer attic offers potential for a fifth bedroom, additional bathroom, or playroom. The full unfinished basement includes multiple rough-ins, allowing for endless customization. Outdoors, a heated three-seasons room leads to a spacious deck overlooking the serene wooded lot-perfect for morning coffee or evening relaxation. This meticulously maintained home exudes quality craftsmanship and awaits its next chapter. Located in the top-rated St. Charles school district with easy access to local amenities, trails, and parks, this property offers both tranquility and convenience. Don't miss this exceptional opportunity!


Last checked:
As a licensed real estate brokerage, Estately has access to the same database professional Realtors use: the Multiple Listing Service (or MLS). That means we can display all the properties listed by other member brokerages of the local Association of Realtors—unless the seller has requested that the listing not be published or marketed online.
The MLS is widely considered to be the most authoritative, up-to-date, accurate, and complete source of real estate for-sale in the USA.
Estately updates this data as quickly as possible and shares as much information with our users as allowed by local rules. Estately can also email you updates when new homes come on the market that match your search, change price, or go under contract.
Checking…
•
Last updated Apr 6, 2025
•
MLS# 12304830 —
The Building
-
Year Built:1981
-
Rebuilt:No
-
New Construction:false
-
New Construction:No
-
Architectural Style:Tudor
-
Roof:Asphalt
-
Basement:Unfinished, Bath/Stubbed, Egress Window, Full
-
Foundation Details:Concrete Perimeter
-
Patio And Porch Features:Deck
-
Disability Access:No
-
Other Equipment:Water-Softener Owned, Ceiling Fan(s), Sump Pump
-
Living Area Source:Assessor
Interior
-
Room Type:Enclosed Porch
-
Rooms Total:8
-
Interior Features:Bar-Wet, Hardwood Floors, First Floor Laundry, First Floor Full Bath, Built-in Features, Walk-In Closet(s), Bookcases, Some Carpeting, Separate Dining Room, Pantry, Workshop Area (Interior)
-
Fireplaces Total:2
-
Fireplace Location:Family Room,Master Bedroom
-
Laundry Features:Gas Dryer Hookup, Sink
Room Dimensions
-
Living Area:3156
Location
-
Directions:From Rt 64 head north on Rt 25, east on Stonehedge Rd, north on Persimmon Dr, east on Hampton Crse
-
Location:28115
The Property
-
Parcel Number:0923302009
-
Property Type:Residential
-
Lot Features:Wooded
-
Lot Size Dimensions:197X249X134X194
-
Lot Size Acres:0.79
-
Waterfront:false
Listing Agent
- Contact info:
- Agent phone:
- (630) 660-2367
- Office phone:
- (630) 909-9551
Taxes
-
Tax Year:2023
-
Tax Annual Amount:13023.88
Beds
-
Bedrooms Total:4
-
Bedrooms Possible:4
Baths
-
Baths:4
-
Full Baths:3
-
Half Baths:1
The Listing
-
Short Sale:Not Applicable
-
Special Listing Conditions:None
Heating & Cooling
-
Heating:Natural Gas
-
Cooling:Central Air, Zoned
Utilities
-
Sewer:Public Sewer
-
Electric:Circuit Breakers, 200+ Amp Service
-
Water Source:Public
Appliances
-
Appliances:Microwave, Range, Dishwasher, Refrigerator, Humidifier
Schools
-
Elementary School:Fox Ridge Elementary School
-
Elementary School District:303
-
Middle Or Junior School:Wredling Middle School
-
Middle Or Junior School District:303
-
High School:St Charles East High School
-
High School District:303
The Community
-
Association Fee Includes:None
-
Association Fee Frequency:Not Applicable
-
Master Assoc Fee Frequency:Not Required
Parking
-
Parking Total:3
-
Parking Features:Asphalt, Garage Door Opener, On Site, Garage Owned, Attached, Garage
-
Garage Spaces:3
Walk Score®
Provided by WalkScore® Inc.
Walk Score is the most well-known measure of walkability for any address. It is based on the distance to a variety of nearby services and pedestrian friendliness. Walk Scores range from 0 (Car-Dependent) to 100 (Walker’s Paradise).
Bike Score®
Provided by WalkScore® Inc.
Bike Score evaluates a location's bikeability. It is calculated by measuring bike infrastructure, hills, destinations and road connectivity, and the number of bike commuters. Bike Scores range from 0 (Somewhat Bikeable) to 100 (Biker’s Paradise).
Soundscore™
Provided by HowLoud
Soundscore is an overall score that accounts for traffic, airport activity, and local sources. A Soundscore rating is a number between 50 (very loud) and 100 (very quiet).
Air Pollution Index
Provided by ClearlyEnergy
The air pollution index is calculated by county or urban area using the past three years data. The index ranks the county or urban area on a scale of 0 (best) - 100 (worst) across the United Sates.
Sale history
| Date | Event | Source | Price | % Change |
|---|---|---|---|---|
|
4/4/25
Apr 4, 2025
|
Sold | MRED | $640,000 |



































