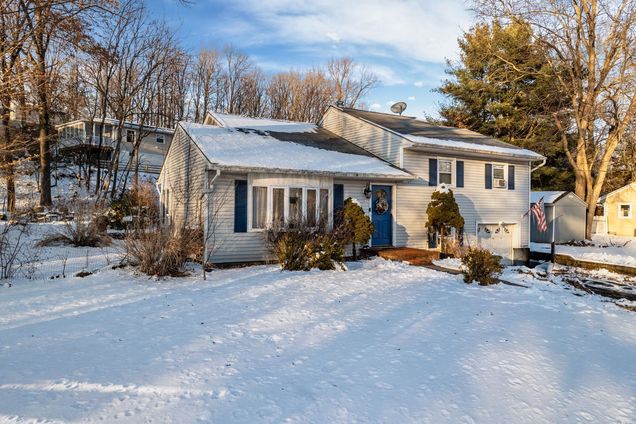136 Spring Street
Goshen, NY 10924
- 3 beds
- 2 baths
- 1,744 sqft
- ~1/2 acre lot
- $229 per sqft
- 1964 build
- – on site
More homes
Step into this charming 3-bedroom, 2-bathroom split-level home in the heart of the historic Village of Goshen, and picture the life waiting for you here. With its thoughtfully designed layout, this home offers a perfect balance of space and connection, ideal for those seeking comfort, convenience, and community. The split-level design effortlessly blends functionality and flow. Imagine mornings on the sunlit main floor, where the open living and dining spaces invite laughter and conversation. The unique separation of levels ensures both privacy and togetherness, with bedrooms tucked away just a few steps up from the bustling living areas. The convenience of main-floor laundry adds to the ease of daily life, simplifying your routine. Living in this home means embracing all that Goshen has to offer. Located within walking distance of top-rated schools, picturesque parks, lively festivals, and cozy cafes, this is the perfect spot for someone who cherishes community and convenience. Stroll to the historic attorney row, savor dinner at a local restaurant, or enjoy a day at the Harness Museum and track. Commuters will appreciate the proximity to mass transit, and NYC is just 60 miles away. With municipal water and sewer, this home is as practical as it is charming. Whether you’re a growing family, a couple looking to settle in a vibrant village, or someone who loves being close to local culture and amenities, this home is ready to welcome you.

Last checked:
As a licensed real estate brokerage, Estately has access to the same database professional Realtors use: the Multiple Listing Service (or MLS). That means we can display all the properties listed by other member brokerages of the local Association of Realtors—unless the seller has requested that the listing not be published or marketed online.
The MLS is widely considered to be the most authoritative, up-to-date, accurate, and complete source of real estate for-sale in the USA.
Estately updates this data as quickly as possible and shares as much information with our users as allowed by local rules. Estately can also email you updates when new homes come on the market that match your search, change price, or go under contract.
Checking…
•
Last updated Apr 16, 2025
•
MLS# 817536 —
The Building
-
Year Built:1964
-
Basement:true
-
Architectural Style:Split Ranch
-
Construction Materials:Vinyl Siding
-
Patio And Porch Features:Deck
-
Building Area Units:Square Feet
-
Building Area Source:Public Records
-
Window Features:Skylight(s)
-
Attic:Scuttle
Interior
-
Levels:Multi/Split
-
Living Area:1744
-
Total Rooms:7
-
Interior Features:Pantry
-
Flooring:Hardwood
-
Living Area Source:Public Records
Financial & Terms
-
Lease Considered:false
The Property
-
Lot Size Acres:0.45
-
Parcel Number:333001-114-000-0002-019.000-0000
-
Property Type:Residential
-
Property Subtype:Single Family Residence
-
Lot Size SqFt:19,602 Sqft
-
Property Attached:false
-
Waterfront:false
-
Horse:false
Listing Agent
- Contact info:
- Agent phone:
- (845) 460-0879
- Office phone:
- (845) 610-6065
Taxes
-
Tax Year:2024
-
Tax Source:Municipality
-
Tax Annual Amount:8703.2
-
Tax Lot:02
Beds
-
Total Bedrooms:3
Baths
-
Full Baths:2
-
Total Baths:2
The Listing
-
Special Listing Conditions:None
Heating & Cooling
-
Heating:Baseboard, Hot Water, Natural Gas
-
Cooling:None
Utilities
-
Sewer:Public Sewer
-
Utilities:Cable Connected, Electricity Connected, Natural Gas Connected, Sewer Connected, Trash Collection Public, Water Connected
-
Water Source:Public
-
Electric Company:Orange & Rockland
Appliances
-
Appliances:Dishwasher, Refrigerator
Schools
-
High School:Goshen Central High School
-
Elementary School:Goshen Intermediate
-
High School District:Goshen
-
Middle School:C J Hooker Middle School
The Community
-
Association:false
-
Senior Community:false
-
Additional Fees:No
-
Pool Private:false
-
Spa:false
Parking
-
Parking Features:Attached, Garage
-
Parking Total:1
-
Garage:true
-
Garage Spaces:1
-
Carport:false
Extra Units
-
Other Structures:Outbuilding
Walk Score®
Provided by WalkScore® Inc.
Walk Score is the most well-known measure of walkability for any address. It is based on the distance to a variety of nearby services and pedestrian friendliness. Walk Scores range from 0 (Car-Dependent) to 100 (Walker’s Paradise).
Bike Score®
Provided by WalkScore® Inc.
Bike Score evaluates a location's bikeability. It is calculated by measuring bike infrastructure, hills, destinations and road connectivity, and the number of bike commuters. Bike Scores range from 0 (Somewhat Bikeable) to 100 (Biker’s Paradise).
Soundscore™
Provided by HowLoud
Soundscore is an overall score that accounts for traffic, airport activity, and local sources. A Soundscore rating is a number between 50 (very loud) and 100 (very quiet).
Air Pollution Index
Provided by ClearlyEnergy
The air pollution index is calculated by county or urban area using the past three years data. The index ranks the county or urban area on a scale of 0 (best) - 100 (worst) across the United Sates.
Sale history
| Date | Event | Source | Price | % Change |
|---|---|---|---|---|
|
4/9/25
Apr 9, 2025
|
Sold | ONEKEY | $400,000 | 3.9% |
|
3/7/25
Mar 7, 2025
|
Pending | ONEKEY | $385,000 | |
|
2/11/25
Feb 11, 2025
|
Price Changed | ONEKEY | $385,000 | -3.7% |


