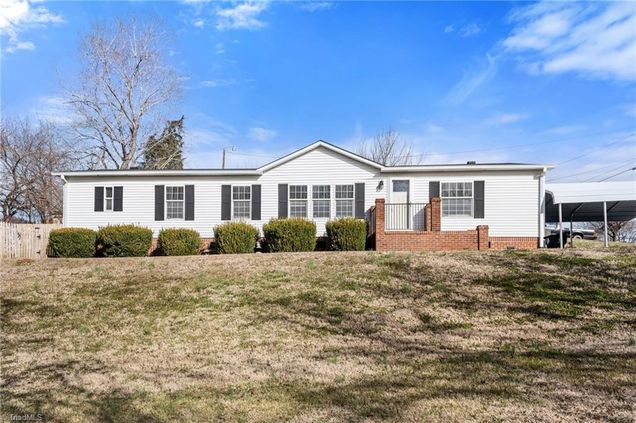136 Pelham Street
Haw River, NC 27258
- 4 beds
- 2 baths
- 15,682 sqft lot
- 1998 build
- – on site
More homes
Great double wide home in Haw River with 4 bedrooms; 2 baths has many special touches! Enter the home to large living room and dining room with gleaming laminate flooring. The kitchen's long center island provides extra prep area and extra seating to the breakfast area; all appliances remain. Laundry area is in hallway off kitchen and includes the washer & dryer. The primary bedroom has carpet, WIC, fan & ensuite bath with dressing area, two vanities, and tub-shower combo. BR 2 has laminate flooring & fan. BRs 3 & 4 have carpeting. Exterior concrete patio has brick & stone wall, fireplace and stone table or seating. A 12ft x 16 ft wired storage building with a 10ft x 12ft concrete pad adjoins patio for more entertaining space. Side and backyard is fenced. There is a double carport and gravel driveway for your parking needs. Vinyl Siding, gutters, dual pane windows & storm doors, brick foundation and porches make this an especially nice home.

Last checked:
As a licensed real estate brokerage, Estately has access to the same database professional Realtors use: the Multiple Listing Service (or MLS). That means we can display all the properties listed by other member brokerages of the local Association of Realtors—unless the seller has requested that the listing not be published or marketed online.
The MLS is widely considered to be the most authoritative, up-to-date, accurate, and complete source of real estate for-sale in the USA.
Estately updates this data as quickly as possible and shares as much information with our users as allowed by local rules. Estately can also email you updates when new homes come on the market that match your search, change price, or go under contract.
Checking…
•
Last updated Mar 25, 2025
•
MLS# 1171159 —
The Building
-
Year Built:1998
-
Construction Materials:Vinyl Siding
-
Built Information:Existing
-
Structure Type:Manufactured House
-
Basement:Crawl Space
-
Basement:false
-
Door Features:Storm Door(s)
-
Building Area Total:1630
-
Heated Finished Sq Ft Main:1628
-
Basement:false
Interior
-
Rooms Total:7
-
Interior Features:Ceiling Fans
-
Levels:One
-
Flooring:Carpet
-
Laundry Features:Dryer Connection
-
Attic Description:No Access
-
Primary On Main:true
Location
-
Directions:Follow I85/40 to Exit 147; turn left on Hwy 87 to downtown Graham to right on SE Court Sq to right on E Elm St for 0.3 mi to slight left on E. Elm for 0.1 mi then straight for 1.8 mi to right on W Main St to left on Pelham St; home will be on left.
-
Latitude:36.093005
-
Longitude:-79.363552
The Property
-
Property Type:Residential
-
Property Subtype:Manufactured Home
-
Lot Features:City Lot
-
Lot Size Acres:0.36
-
Lot Size Dimensions:106 x 144 x 108 x 149
-
Zoning:R12
-
Land Description:Partially Cleared
-
Fencing:Fenced
-
Fenced:true
-
Price Per Acre:669444.4444
Listing Agent
- Contact info:
- Agent phone:
- (336) 584-1969
- Office phone:
- (336) 584-1969
Taxes
-
Tax Annual Amount:$1,967.91
Beds
-
Bedrooms Total:4
Baths
-
Baths:2
-
Full Baths:2
-
Total Baths:2
-
Main Level Baths:2
-
Full Baths Main:2
The Listing
-
Listing Terms:Cash
-
Special Listing Conditions:Owner Sale
Heating & Cooling
-
Cooling:Central Air
-
Heating:Heat Pump
-
Heating Fuel:Electric
Utilities
-
Sewer:Public Sewer
-
Water Heater:Electric
-
Water Source:Public
-
Energy Features:Insulated Windows
Appliances
-
Appliances:Built-In Range
Schools
-
Elementary School:Haw River
-
Middle Or Junior School:Graham
-
High School:Graham
The Community
-
Subdivision Name:None
-
Pool:false
-
Pool Features:None
-
Association:false
-
Association:Greensboro
Parking
-
Garage Spaces:2
-
Garage Description:Detached Carport
-
Parking Features:Carport
Extra Units
-
Other Structures:Storage
Walk Score®
Provided by WalkScore® Inc.
Walk Score is the most well-known measure of walkability for any address. It is based on the distance to a variety of nearby services and pedestrian friendliness. Walk Scores range from 0 (Car-Dependent) to 100 (Walker’s Paradise).
Bike Score®
Provided by WalkScore® Inc.
Bike Score evaluates a location's bikeability. It is calculated by measuring bike infrastructure, hills, destinations and road connectivity, and the number of bike commuters. Bike Scores range from 0 (Somewhat Bikeable) to 100 (Biker’s Paradise).
Soundscore™
Provided by HowLoud
Soundscore is an overall score that accounts for traffic, airport activity, and local sources. A Soundscore rating is a number between 50 (very loud) and 100 (very quiet).
Air Pollution Index
Provided by ClearlyEnergy
The air pollution index is calculated by county or urban area using the past three years data. The index ranks the county or urban area on a scale of 0 (best) - 100 (worst) across the United Sates.
Max Internet Speed
Provided by BroadbandNow®
This is the maximum advertised internet speed available for this home. Under 10 Mbps is in the slower range, and anything above 30 Mbps is considered fast. For heavier internet users, some plans allow for more than 100 Mbps.
Sale history
| Date | Event | Source | Price | % Change |
|---|---|---|---|---|
|
3/25/25
Mar 25, 2025
|
Sold | TRIAD | $241,000 | 4.8% |
|
3/3/25
Mar 3, 2025
|
Pending | TRIAD | $230,000 | |
|
2/28/25
Feb 28, 2025
|
Listed / Active | TRIAD | $230,000 |
































