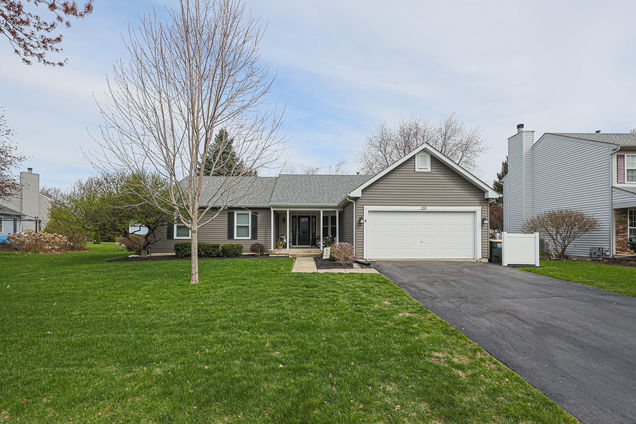135 Cinderford Drive
Oswego, IL 60543
- 3 beds
- 2 baths
- 1,705 sqft
- 4,900 sqft lot
- $222 per sqft
- 1994 build
- – on site
MUTIPLE OFFERS RECEIVED.HIGHEST & BEST 4PM APRIL 27. Don't miss the opportnity to call this GEM home. Everything has been done! Siding 2018; Windows 2019; Roof 2018; HVAC 2018; Water Heater 2018. Step in from the covered front porch and be greeted by the expansive living room. Kitchen with charming breakfast nook has been completely updated with plenty of white cabinets, soft close doors and drawers, print resistant stainless appliances and granite counters. Flooring throughout the home is LVP except for the 3 bedrooms which are carpeted. Large dining area which opens onto a composite deck only 6 years old. Photos show sitting room which can be coverted to breakfast area. Primary bedroom is generous with ensuite and step-in shower. Updated guest bathroom. Laundry room located off the garage includes a wet sink. 2 car garage with epoxy flooring. For additional storage there is a partial finished basement. So much to enjoy from the welcoming covered front porch to the rear low maintenance deck where you can take in the scenic sweeping back yard. Pool table and basement tv are available for sale. Close to grocery, dining and shopping. Don't let this home get away!


Last checked:
As a licensed real estate brokerage, Estately has access to the same database professional Realtors use: the Multiple Listing Service (or MLS). That means we can display all the properties listed by other member brokerages of the local Association of Realtors—unless the seller has requested that the listing not be published or marketed online.
The MLS is widely considered to be the most authoritative, up-to-date, accurate, and complete source of real estate for-sale in the USA.
Estately updates this data as quickly as possible and shares as much information with our users as allowed by local rules. Estately can also email you updates when new homes come on the market that match your search, change price, or go under contract.
Checking…
•
Last updated Apr 28, 2025
•
MLS# 12345735 —
The Building
-
Year Built:1994
-
Rebuilt:No
-
New Construction:false
-
Construction Materials:Vinyl Siding
-
Architectural Style:Ranch
-
Basement:Partially Finished, Partial
-
Disability Access:No
-
Living Area Source:Estimated
Interior
-
Room Type:Sitting Room
-
Rooms Total:7
-
Interior Features:1st Floor Full Bath, Granite Counters
-
Laundry Features:Main Level, Sink
Room Dimensions
-
Living Area:1705
Location
-
Directions:Rt 34 west of Douglas to Chesterfield right to Cinderford left
-
Location:131
-
Location:93568
The Property
-
Parcel Number:0309380014
-
Property Type:Residential
-
Location:A
-
Lot Size Dimensions:70X176X102X139
-
Waterfront:false
Listing Agent
- Contact info:
- Agent phone:
- (847) 669-4010
- Office phone:
- (847) 669-4010
Taxes
-
Tax Year:2023
-
Tax Annual Amount:6943
Beds
-
Bedrooms Total:3
-
Bedrooms Possible:3
Baths
-
Baths:2
-
Full Baths:2
The Listing
-
Special Listing Conditions:None
Heating & Cooling
-
Heating:Natural Gas
-
Cooling:Central Air
Utilities
-
Sewer:Public Sewer
-
Water Source:Public
Appliances
-
Appliances:Range, Microwave, Dishwasher, Refrigerator, Washer, Dryer, Disposal, Stainless Steel Appliance(s), Water Softener
Schools
-
Elementary School District:308
-
Middle Or Junior School District:308
-
High School District:308
The Community
-
Subdivision Name:Windcrest
-
Association Fee Includes:None
-
Association Fee Frequency:Not Applicable
-
Master Assoc Fee Frequency:Not Required
Parking
-
Parking Total:2
-
Parking Features:Asphalt, Garage Door Opener, Attached, Garage
-
Garage Spaces:2
Extra Units
-
Other Structures:Shed(s)
Monthly cost estimate

Asking price
$379,000
| Expense | Monthly cost |
|---|---|
|
Mortgage
This calculator is intended for planning and education purposes only. It relies on assumptions and information provided by you regarding your goals, expectations and financial situation, and should not be used as your sole source of information. The output of the tool is not a loan offer or solicitation, nor is it financial or legal advice. |
$2,029
|
| Taxes | $578 |
| Insurance | $104 |
| Utilities | $164 See report |
| Total | $2,875/mo.* |
| *This is an estimate |
Air Pollution Index
Provided by ClearlyEnergy
The air pollution index is calculated by county or urban area using the past three years data. The index ranks the county or urban area on a scale of 0 (best) - 100 (worst) across the United Sates.
Sale history
| Date | Event | Source | Price | % Change |
|---|---|---|---|---|
|
4/28/25
Apr 28, 2025
|
Sold Subject To Contingencies | MRED | $379,000 | |
|
4/24/25
Apr 24, 2025
|
Listed / Active | MRED | $379,000 |































