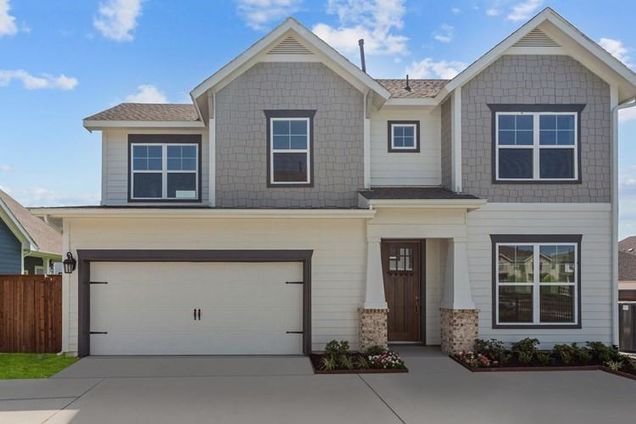13321 Hedgebrook Place
Fort Worth, TX 76008
- 3 beds
- 3 baths
- 2,038 sqft
- $1 per sqft
- 2024 build
- – on site
Be the first tenant to lease this fabulous new construction in the desired Walsh community. You're going to love the layout and luxury finishes included in this 3-2-2 plus study home. From the attractive drive-up throughout it's entirety you will be glad to call this place HOME. The Walsh community boasts a lively and exciting lifestyle with two pools, sand volleyball, a gym with locker rooms, a movement studio with weekly fitness classes, a daycare, tennis and basketball courts, nature and jogging trails, planned community events, a new pavilion with food trucks, two stocked lakes for fishing, one with a dock, several parks, playgrounds, dog parks and so much more. ALL THIS, plus internet and front yard maintenance, INCLUDED IN YOUR MONTHLY RENT! Landlord adding kitchen refrigerator at no expense to the tenant.

Last checked:
As a licensed real estate brokerage, Estately has access to the same database professional Realtors use: the Multiple Listing Service (or MLS). That means we can display all the properties listed by other member brokerages of the local Association of Realtors—unless the seller has requested that the listing not be published or marketed online.
The MLS is widely considered to be the most authoritative, up-to-date, accurate, and complete source of real estate for-sale in the USA.
Estately updates this data as quickly as possible and shares as much information with our users as allowed by local rules. Estately can also email you updates when new homes come on the market that match your search, change price, or go under contract.
Checking…
•
Last updated Apr 6, 2025
•
MLS# 20843351 —
The Building
-
Year Built:2024
-
Year Built Details:Preowned
-
Architectural Style:Traditional
-
Structural Style:Single Detached
-
Window Features:Window Coverings
-
Patio And Porch Features:Covered
-
Roof:Composition
-
Basement:No
-
Foundation Details:Slab
-
Stories Total:2
-
Levels:Two
-
Construction Materials:Brick, Siding
Interior
-
Furnished:No
-
Interior Features:Decorative Lighting, High Speed Internet Available, Kitchen Island, Pantry
-
Flooring:Carpet, Luxury Vinyl Plank
-
Laundry Features:Electric Dryer Hookup, Utility Room, Full Size W/D Area, Washer Hookup
-
# of Dining Areas:1
-
# of Living Areas:1
Room Dimensions
-
Living Area:2038.00
Financial & Terms
-
Lease Term:Negotiable
Location
-
Directions:In Brook Hollow section of Walsh.
-
Latitude:32.73713600
-
Longitude:-97.55460900
The Property
-
Property Type:Residential Lease
-
Property Subtype:Single Family Residence
-
Property Attached:Yes
-
Parcel Number:R000125291
-
Lot Size SqFt:3005.6400
-
Lot Size Acres:0.0690
-
Lot Size Area:0.0690
-
Lot Size Units:Acres
-
Lot Size Source:Public Records
-
Restrictions:Deed
-
Fencing:Back Yard, Gate, Wood
-
Exterior Features:Covered Patio/Porch
-
Will Subdivide:No
Listing Agent
- Contact info:
- No listing contact info available
Taxes
-
Tax Lot:38
-
Tax Block:53
-
Tax Legal Description:ACRES: 0.069 LOT: 38 BLK: 53 SUBD: WALSH RANC
Beds
-
Bedrooms Total:3
Baths
-
Total Baths:2.10
-
Total Baths:3
-
Full Baths:2
-
Half Baths:1
The Listing
-
Virtual Tour URL Unbranded:https://www.propertypanorama.com/instaview/ntreis/20843351
Heating & Cooling
-
Heating:Natural Gas, Zoned
-
Cooling:Ceiling Fan(s), Central Air, Electric, Zoned
Utilities
-
Utilities:City Sewer, City Water, Community Mailbox, Concrete, Curbs, Electricity Connected, Individual Gas Meter, Individual Water Meter
Appliances
-
Appliances:Yes
-
Appliances:Dishwasher, Disposal, Electric Oven, Gas Cooktop, Gas Water Heater, Microwave, Tankless Water Heater, Vented Exhaust Fan
Schools
-
School District:Aledo ISD
-
Elementary School:Walsh
-
Elementary School Name:Walsh
-
Middle School Name:McAnally
-
High School Name:Aledo
The Community
-
Subdivision Name:Walsh Ranch-Quail Vly
-
Senior Community:No
-
Community Features:Community Pool
-
Pool:No
-
Pets Allowed:Yes, Breed Restrictions, Dogs OK, Number Limit, Size Limit
-
Association Type:Mandatory
-
# of Pets Allowed:1
Parking
-
Garage:Yes
-
Attached Garage:Yes
-
Garage Spaces:2
-
# of Vehicles:3
-
Covered Spaces:2
-
Parking Features:Garage Door Opener, Garage Double Door, Garage Faces Front
Walk Score®
Provided by WalkScore® Inc.
Walk Score is the most well-known measure of walkability for any address. It is based on the distance to a variety of nearby services and pedestrian friendliness. Walk Scores range from 0 (Car-Dependent) to 100 (Walker’s Paradise).
Bike Score®
Provided by WalkScore® Inc.
Bike Score evaluates a location's bikeability. It is calculated by measuring bike infrastructure, hills, destinations and road connectivity, and the number of bike commuters. Bike Scores range from 0 (Somewhat Bikeable) to 100 (Biker’s Paradise).
Air Pollution Index
Provided by ClearlyEnergy
The air pollution index is calculated by county or urban area using the past three years data. The index ranks the county or urban area on a scale of 0 (best) - 100 (worst) across the United Sates.


























