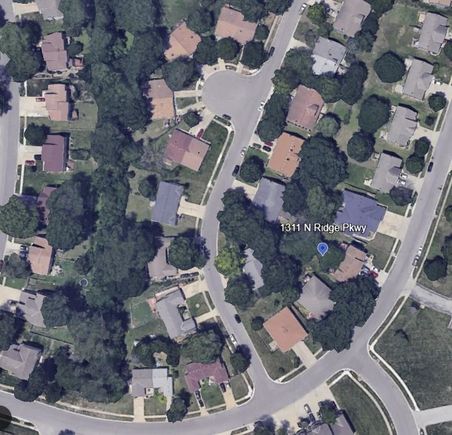1311 N Ridge Parkway
Olathe, KS 66061
- 4 beds
- 3 baths
- 1,655 sqft
- 5,611 sqft lot
- $166 per sqft
- – on site
More homes
Welcome to 1311 N Ridge Pkwy, a completely remodeled 1,655-square-foot home in the heart of Olathe, KS. Now featuring 4 spacious bedrooms and 3 modern baths, this residence has been meticulously updated with fresh interior and exterior paint, new flooring throughout, and a stunning gourmet kitchen outfitted with granite countertops, custom cabinetry, and stainless steel appliances. The partially finished basement offers versatile additional living space, while the home sits on a generous fenced lot with a finished large storage shed than can be used for office or additional rec room. Positioned within the highly acclaimed Olathe Public Schools district, residents enjoy access to award-winning educational opportunities at top-rated institutions like Washington Elementary School, Santa Fe Trail Middle School, and Olathe North Senior High School—renowned for their academic excellence, innovative programming, and strong community engagement. Ideally located, this property is just minutes from several of Olathe’s most celebrated landmarks within a 2-mile radius. Discover the rich history at the Mahaffie Stagecoach Stop & Farm, explore the vibrant charm of Historic Downtown Olathe, or relax at the scenic Olathe Lake Park. In addition, the home is in close proximity to Garmin Industries, Olathe's largest employer, and offers easy access to major interstate systems for effortless commuting. Experience modern updates, top-tier education, and a prime location all in one remarkable home at 1311 N Ridge Pkwy.

Last checked:
As a licensed real estate brokerage, Estately has access to the same database professional Realtors use: the Multiple Listing Service (or MLS). That means we can display all the properties listed by other member brokerages of the local Association of Realtors—unless the seller has requested that the listing not be published or marketed online.
The MLS is widely considered to be the most authoritative, up-to-date, accurate, and complete source of real estate for-sale in the USA.
Estately updates this data as quickly as possible and shares as much information with our users as allowed by local rules. Estately can also email you updates when new homes come on the market that match your search, change price, or go under contract.
Checking…
•
Last updated Mar 29, 2025
•
MLS# 2532319 —
The Building
-
Age Description:21-30 Years
-
Construction Materials:Frame, Wood Siding
-
Roof:Composition
-
Basement:Garage Entrance, Stubbed for Bath
-
Basement:true
-
Patio And Porch Features:Deck
-
Above Grade Finished Area:1455
-
Below Grade Finished Area:200
Interior
-
Interior Features:Ceiling Fan(s)
-
Rooms Total:10
-
Flooring:Carpet, Luxury Vinyl Plank
-
Fireplace:false
-
Dining Area Features:Kit/Dining Combo
-
Floor Plan Features:Side/Side Split
Room Dimensions
-
Living Area:1655
Financial & Terms
-
Listing Terms:Cash, Conventional, VA Loan
-
Possession:Funding
-
Ownership:Private
Location
-
Directions:Ridgeview to Harold St, East to N Mart Way Drive, North to 125th St, Turn Right to home. Not 125th turns into N Ridge Pkwy.
The Property
-
Property Type:Residential
-
Property Subtype:Half Duplex
-
Parcel Number:DP50400012 0014
-
Lot Features:Level
-
Lot Size SqFt:5611
-
Lot Size Area:5611
-
Lot Size Units:Square Feet
-
Fencing:Wood
-
Other Structures:Outbuilding
-
In Flood Plain:No
Listing Agent
- Contact info:
- Agent phone:
- (913) 269-0479
- Office phone:
- (913) 451-6767
Taxes
-
Tax Total Amount:2592
Beds
-
Bedrooms Total:4
Baths
-
Full Baths:3
-
Total Baths:3.00
The Listing
-
Special Listing Conditions:Owner Agent
Heating & Cooling
-
Cooling:Electric
-
Cooling:true
-
Heating:Natural Gas
Utilities
-
Sewer:City/Public
-
Water Source:Public
-
Telecom:Cable - Available
Appliances
-
Appliances:Dishwasher, Disposal, Microwave
Schools
-
Elementary School:Washington
-
Middle Or Junior School:Santa Fe Trail
-
High School:Olathe North
-
High School District:Olathe
The Community
-
Subdivision Name:North Ridge
-
Association:false
Parking
-
Garage:true
-
Garage Spaces:1
-
Parking Features:Attached, Garage Faces Front
Walk Score®
Provided by WalkScore® Inc.
Walk Score is the most well-known measure of walkability for any address. It is based on the distance to a variety of nearby services and pedestrian friendliness. Walk Scores range from 0 (Car-Dependent) to 100 (Walker’s Paradise).
Bike Score®
Provided by WalkScore® Inc.
Bike Score evaluates a location's bikeability. It is calculated by measuring bike infrastructure, hills, destinations and road connectivity, and the number of bike commuters. Bike Scores range from 0 (Somewhat Bikeable) to 100 (Biker’s Paradise).
Transit Score®
Provided by WalkScore® Inc.
Transit Score measures a location's access to public transit. It is based on nearby transit routes frequency, type of route (bus, rail, etc.), and distance to the nearest stop on the route. Transit Scores range from 0 (Minimal Transit) to 100 (Rider’s Paradise).
Soundscore™
Provided by HowLoud
Soundscore is an overall score that accounts for traffic, airport activity, and local sources. A Soundscore rating is a number between 50 (very loud) and 100 (very quiet).
Max Internet Speed
Provided by BroadbandNow®
This is the maximum advertised internet speed available for this home. Under 10 Mbps is in the slower range, and anything above 30 Mbps is considered fast. For heavier internet users, some plans allow for more than 100 Mbps.
Sale history
| Date | Event | Source | Price | % Change |
|---|---|---|---|---|
|
3/28/25
Mar 28, 2025
|
Sold | HMLS | $275,000 | |
|
3/10/25
Mar 10, 2025
|
Sold Subject To Contingencies | HMLS | $275,000 | |
|
3/8/25
Mar 8, 2025
|
Listed / Active | HMLS | $275,000 | 310.4% (24.5% / YR) |































