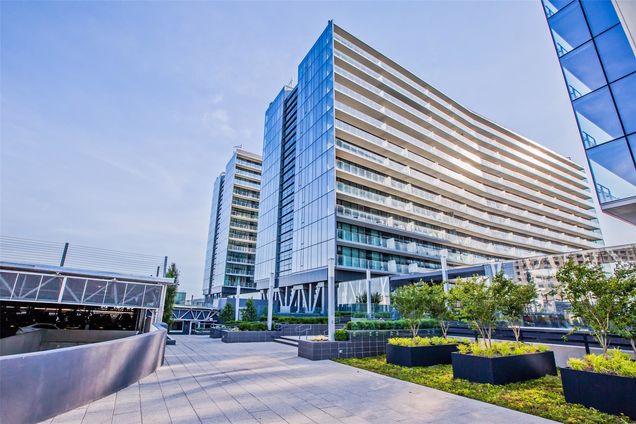131 01 40th Road Unit 18P
Flushing, NY 11354
- 1 bed
- 1 bath
- 700 sqft
- $4 per sqft
- 2019 build
- – on site
South facing 1 bedroom 1 bath apartment at the highly desirable Grand Three building in the heart of Flushing for rent. Convenient layout with large balcony, beautiful views, and walk in closet. Can be rented fully furnished. Features: Located at the heart of Flushing: - Located 2 blocks away from 7 train, LIRR, and buses - Skyview Center Mall right downstairs provide your convenient everyday shopping needs - A short stroll to Citi Field, home of the New York Mets Apartment itself: - All European imported material and finishes throughout – wood floors, cabinetry, granite countertops, built-in Bosch appliance, marble bath, etc. Rivals the best of Manhattan latest luxury buildings. - Large private balcony with spectacular city views - Central AC with NEST thermostat - Cook in open style gourmet kitchen, perfect for entertaining - Spacious living and dining spaces. 9ft ceilings - Plenty of storages spaces - Floor to ceiling windows with breath taking views - High tech double layer vacuumed windows provide incredible sound isolation. - Solid concrete floors and double layer wallboards mean you will never hear your neighbors. - In unit washer and dryer World Class On-site Amenities: - 24 hour doorman and security cameras - Fully stocked and staffed gym/health club that will meet all you work out needs – great view of downtown Manhattan and Citi Field to boot - Swimming pool, private lockers, whirlpools, steam room, and Sauna rooms - Private rooftop garden with BBQ stands – perfect for this time of year! - 2 children’s play grounds and a playroom. - 2 dog park for those animal lovers - 2 tennis court, a full size basketball court, and running tracks

Last checked:
As a licensed real estate brokerage, Estately has access to the same database professional Realtors use: the Multiple Listing Service (or MLS). That means we can display all the properties listed by other member brokerages of the local Association of Realtors—unless the seller has requested that the listing not be published or marketed online.
The MLS is widely considered to be the most authoritative, up-to-date, accurate, and complete source of real estate for-sale in the USA.
Estately updates this data as quickly as possible and shares as much information with our users as allowed by local rules. Estately can also email you updates when new homes come on the market that match your search, change price, or go under contract.
Checking…
•
Last updated Apr 3, 2025
•
MLS# 843849 —
This home is listed in more than one place. See it here.
The Building
-
Year Built:2019
-
Basement:false
-
Architectural Style:Other
-
Construction Materials:Other
-
Entry Level:18
-
Unit Number:18P
-
Foundation Details:Other
-
Building Area Units:Square Feet
-
Exterior Features:Mailbox, Balcony, Private Entrance
-
Window Features:Drapes
-
Security Features:Building Security
-
Laundry Features:In Unit
-
Attic:None
-
Direction Faces:South
-
Smoking:No
Interior
-
Levels:One
-
Living Area:700
-
Total Rooms:5
-
Interior Features:Cathedral Ceiling(s), Elevator, Entrance Foyer, Granite Counters, Master Downstairs, Formal Dining, First Floor Bedroom, Primary Bathroom
-
Fireplace:false
-
Flooring:Hardwood
-
Living Area Source:Other
-
Furnished:Furnished
Financial & Terms
-
Lease Term:12 Months
-
Rent Includes:Gas, Heat, Hot Water, Pool, Recycling, Sewer, Snow Removal, Trash Collection, Water
-
Availability Date:2025-04-15
The Property
-
Fencing:Fenced, Partial
-
Lot Features:Near Public Transit, Near School, Near Shops
-
Parcel Number:05066-3176
-
Property Type:Residential Lease
-
Property Subtype:Condominium
-
Property Attached:true
-
Waterfront:false
-
Water Access:No
Listing Agent
- Contact info:
- Agent phone:
- (718) 216-0548
- Office phone:
- (718) 395-8266
Taxes
-
Tax Lot:3176
Beds
-
Total Bedrooms:1
Baths
-
Full Baths:1
-
Total Baths:1
The Listing
-
Special Listing Conditions:None
Heating & Cooling
-
Heating:Natural Gas, Forced Air
-
Cooling:Central Air
Utilities
-
Sewer:Public Sewer
-
Utilities:Electricity Connected, Natural Gas Connected, Sewer Connected, Trash Collection Private, Water Connected
-
Water Source:Public
Appliances
-
Appliances:Dishwasher, Disposal, Dryer, Freezer, Microwave, Refrigerator, Washer, Gas Water Heater
Schools
-
High School:Flushing High School
-
Elementary School:Contact Agent
-
High School District:Queens 25
-
Middle School:Contact Agent
The Community
-
Association:false
-
Seasonal:No
-
Senior Community:false
-
Additional Fees:No
-
Subdivision Name:Grand 3 At Skyview Parc
-
Pool Features:In Ground
-
Pool Private:true
-
Spa:true
-
Pets Allowed:No
Parking
-
Parking Features:Attached, Covered, Garage, Off Street
-
Parking Total:1
-
Garage:true
-
Garage Spaces:1
-
Carport:false
-
Parking Fee:375
Walk Score®
Provided by WalkScore® Inc.
Walk Score is the most well-known measure of walkability for any address. It is based on the distance to a variety of nearby services and pedestrian friendliness. Walk Scores range from 0 (Car-Dependent) to 100 (Walker’s Paradise).
Bike Score®
Provided by WalkScore® Inc.
Bike Score evaluates a location's bikeability. It is calculated by measuring bike infrastructure, hills, destinations and road connectivity, and the number of bike commuters. Bike Scores range from 0 (Somewhat Bikeable) to 100 (Biker’s Paradise).
Transit Score®
Provided by WalkScore® Inc.
Transit Score measures a location's access to public transit. It is based on nearby transit routes frequency, type of route (bus, rail, etc.), and distance to the nearest stop on the route. Transit Scores range from 0 (Minimal Transit) to 100 (Rider’s Paradise).
Soundscore™
Provided by HowLoud
Soundscore is an overall score that accounts for traffic, airport activity, and local sources. A Soundscore rating is a number between 50 (very loud) and 100 (very quiet).
Air Pollution Index
Provided by ClearlyEnergy
The air pollution index is calculated by county or urban area using the past three years data. The index ranks the county or urban area on a scale of 0 (best) - 100 (worst) across the United Sates.




















