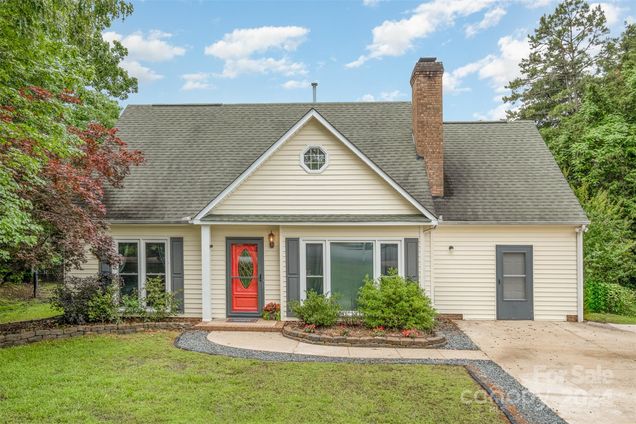1308 Roseberry Place SW
Concord, NC 28025
- 3 beds
- 3 baths
- 2,013 sqft
- 16,117 sqft lot
- $172 per sqft
- 1990 build
- – on site
More homes
Cozy Cape Cod home located on a quiet cul-de-sac in an established neighborhood. Beautiful mature trees surround property and provide privacy. Primary bedroom/bathroom on main level with a walk-in closet. Bathroom is roomy with double vanity and garden tub. Flex room on main with built in bar for entertaining. Perfect for gym or recreational room. Upstairs not only has two bedrooms but also a bed/bonus room which is currently being used as an office! So many options for that room...bedroom, bonus, office, etc. So much space in this cozy home!! Stainless-steel appliances in kitchen and washer/dryer stay with home! Nice savings for the new buyer! The outside area is amazing! Large deck with fenced backyard! Fire pit and natural gas grill. Great place to relax in the evening while grilling the steaks for dinner. Come see this home! It won't last long!! *Schools per Cabarrus County Schools website for 2024-2025

Last checked:
As a licensed real estate brokerage, Estately has access to the same database professional Realtors use: the Multiple Listing Service (or MLS). That means we can display all the properties listed by other member brokerages of the local Association of Realtors—unless the seller has requested that the listing not be published or marketed online.
The MLS is widely considered to be the most authoritative, up-to-date, accurate, and complete source of real estate for-sale in the USA.
Estately updates this data as quickly as possible and shares as much information with our users as allowed by local rules. Estately can also email you updates when new homes come on the market that match your search, change price, or go under contract.
Checking…
•
Last updated Jul 2, 2024
•
MLS# 4140737 —
The Building
-
Year Built:1990
-
New Construction:false
-
Construction Type:Site Built
-
Subtype:Single Family Residence
-
Construction Materials:Vinyl
-
Architectural Style:Cape Cod
-
Roof:Shingle
-
Foundation Details:Slab
-
Levels:One and One Half
-
Basement:false
-
Patio And Porch Features:Deck, Porch
-
Door Features:French Doors, Storm Door(s)
-
Window Features:Insulated Window(s), Skylight(s)
-
Security Features:Carbon Monoxide Detector(s), Smoke Detector(s)
-
SqFt Upper:708
-
Above Grade Finished Area:2013
Interior
-
Features:Attic Other, Attic Stairs Pulldown
-
Flooring:Carpet, Laminate, Tile, Vinyl
-
Living Area:2013
-
Fireplace:true
-
Fireplace Features:Family Room, Fire Pit, Gas Log
Location
-
Directions:Hwy 49, turn onto Windrose Lane SW, Right on Rosehill Ct SW and left on Roseberry Pl SW. Second house on right in cul-de-sac.
-
Latitude:35.368985
-
Longitude:-80.558566
The Property
-
Type:Residential
-
Lot Features:Cul-De-Sac
-
Lot Size Area:0.37
-
Lot Size Units:Acres
-
Zoning Specification:RM-2
-
Exterior Features:Fire Pit, Gas Grill
-
Other Structures:Shed(s)
-
Fencing:Back Yard, Chain Link
-
Road Responsibility:Publicly Maintained Road
-
Road Surface Type:Concrete, Paved
Listing Agent
- Contact info:
- Agent phone:
- (704) 467-0090
- Office phone:
- (704) 298-0087
Taxes
-
Parcel Number:5539-52-3896-0000
-
Tax Assessed Value:278230
Beds
-
Bedrooms Total:3
-
Bedroom Main:1
-
Bedroom Upper:2
Baths
-
Baths:3
-
Full Baths:2
-
Half Baths:1
-
Full Baths Main:1
-
Half Baths Main:1
-
Full Baths Upper:1
The Listing
-
Special Listing Conditions:None
Heating & Cooling
-
Heating:Forced Air, Natural Gas
-
Cooling:Central Air
Utilities
-
Utilities:Cable Available, Gas
-
Sewer:Public Sewer
-
Water Source:City
Appliances
-
Appliances:Dishwasher, Electric Range, Exhaust Fan, Gas Water Heater, Microwave, Plumbed For Ice Maker, Refrigerator, Self Cleaning Oven, Washer/Dryer
-
Laundry Features:Mud Room, Main Level
Schools
-
Elementary School:Rocky River
-
Middle School:J.N. Fries
-
High School:Central Cabarrus
The Community
-
Subdivision Name:Windrose
-
HOA Subject To:None
-
Senior Community:false
Parking
-
Parking Features:Driveway
-
Garage:false
-
Main Level Garage:No
-
Carport:false
-
Open Parking:true
-
Open Parking Spaces:3
Walk Score®
Provided by WalkScore® Inc.
Walk Score is the most well-known measure of walkability for any address. It is based on the distance to a variety of nearby services and pedestrian friendliness. Walk Scores range from 0 (Car-Dependent) to 100 (Walker’s Paradise).
Bike Score®
Provided by WalkScore® Inc.
Bike Score evaluates a location's bikeability. It is calculated by measuring bike infrastructure, hills, destinations and road connectivity, and the number of bike commuters. Bike Scores range from 0 (Somewhat Bikeable) to 100 (Biker’s Paradise).
Transit Score®
Provided by WalkScore® Inc.
Transit Score measures a location's access to public transit. It is based on nearby transit routes frequency, type of route (bus, rail, etc.), and distance to the nearest stop on the route. Transit Scores range from 0 (Minimal Transit) to 100 (Rider’s Paradise).
Soundscore™
Provided by HowLoud
Soundscore is an overall score that accounts for traffic, airport activity, and local sources. A Soundscore rating is a number between 50 (very loud) and 100 (very quiet).
Air Pollution Index
Provided by ClearlyEnergy
The air pollution index is calculated by county or urban area using the past three years data. The index ranks the county or urban area on a scale of 0 (best) - 100 (worst) across the United Sates.
Sale history
| Date | Event | Source | Price | % Change |
|---|---|---|---|---|
|
7/1/24
Jul 1, 2024
|
Sold | CMLS | $347,900 | |
|
5/26/24
May 26, 2024
|
Pending | CMLS | $347,900 | |
|
5/23/24
May 23, 2024
|
Price Changed | CMLS | $347,900 | -0.6% |



