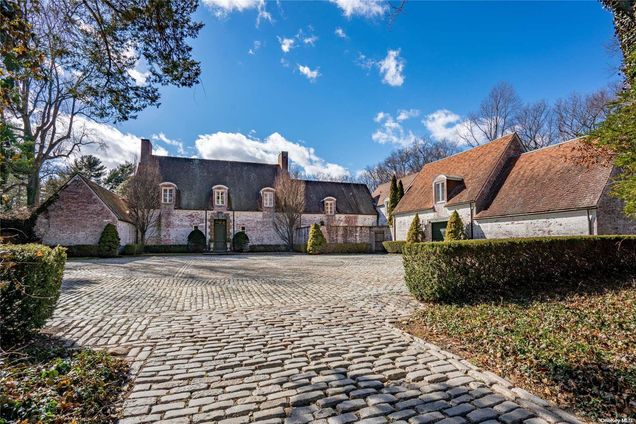1306 Ridge Road
Laurel Hollow, NY 11791
- 5 beds
- 6 baths
- – sqft
- 1929 build
- – on site
More homes
Nestled in the prestigious Inc Village of Laurel Hollow, this stunning 5 bedroom estate is a true masterpiece of historic architecture and grace. Designed by renowned architects Delano and Aldrich, the estate boasts a timeless elegance that seamlessly blends traditional with touches of modern elements. As you step inside the welcoming foyer, you are greeted by exquisite millwork that immediately convey a sense of luxury and sophistication. The spacious living room features a fireplace and large windows that allow for an abundance of natural light. The adjacent dining room is perfect for entertaining guests also featuring a marble fireplace. Both living room and dining room are adorned with custom designed wood antique flooring imported from France and French doors opening to the spacious backyard patio. The cozy library includes floor to ceiling custom-built ins also complemented with a fireplace. The adjacent great room is the perfect space for entertaining complete with floor-to-ceiling windows. The great room boasts tray ceiling, hardwood floors, built-in bar and entertainment cabinetry. A gourmet kitchen with bonus baking corner is the perfect space for any culinary enthusiast. This well-appointed kitchen is a dream come true, with top-of-the-line appliances, custom cabinetry, multiple ovens, desk working space, pantry, eat-in dining area, and a large center island that serves as the heart of the home. The main floor is complete with a powder room, full bath, laundry, and guest bedroom with ensuite full bath. The primary suite is a true sanctuary, complete with a luxurious marble bathroom and adjacent designer dressing room. The upstairs also boasts an ensuite bedroom and two additional bedrooms with hall bath, all providing ample space for family and guests. Situated on a sprawling 2.9-acre lot, the residence features meticulously landscaped grounds, bluestone patios, terraced pergola with wisteria, and retractable awning. The backyard oasis is finished with an outdoor kitchen and brand-new heated saltwater gunite pool. There is a detached 4 car garage complete with guest quarters. With its prime location, situated on quiet cul-de-sac, unparalleled craftsmanship, and rich history, this estate residence designed by Delano and Aldrich is truly a rare find and a must-see for discerning buyers., Additional information: Interior Features:Marble Bath,Separate Hotwater Heater:Yes

Last checked:
As a licensed real estate brokerage, Estately has access to the same database professional Realtors use: the Multiple Listing Service (or MLS). That means we can display all the properties listed by other member brokerages of the local Association of Realtors—unless the seller has requested that the listing not be published or marketed online.
The MLS is widely considered to be the most authoritative, up-to-date, accurate, and complete source of real estate for-sale in the USA.
Estately updates this data as quickly as possible and shares as much information with our users as allowed by local rules. Estately can also email you updates when new homes come on the market that match your search, change price, or go under contract.
Checking…
•
Last updated Apr 21, 2025
•
MLS# L3480857 —
The Building
-
Year Built:1929
-
Basement:false
-
Architectural Style:Estate
-
Construction Materials:Brick
-
Patio And Porch Features:Patio
-
# of Total Units:1
-
New Construction:false
-
Exterior Features:Awning(s)
-
Window Features:Blinds, Drapes
-
Security Features:Security System
-
Attic:Partial,Pull Stairs,Unfinished
Interior
-
Total Rooms:10
-
Interior Features:Cathedral Ceiling(s), Central Vacuum, Eat-in Kitchen, Entertainment Cabinets, Entrance Foyer, Formal Dining, First Floor Bedroom, Granite Counters, Marble Counters, Primary Bathroom, Pantry, Speakers, Walk-In Closet(s), Whirlpool Tub
-
Fireplaces Total:5
-
Fireplace:true
-
Flooring:Carpet, Hardwood
-
Living Area Source:Other
-
Additional Rooms:Home Office,Library/Den
-
Room Description:Foyer, Living Room/Fireplace, Dining Room/Fireplace, Office, Den, Powder, Kitchen, Bedroom/Bath, Laundry, Full Bath||Primary Bedroom/Fireplace/Bath/Dressing Room, Bedroom, Bath, Bedroom, Bedroom/Bath||Unfinished, Storage, Utilities||Guest Quarters/Kitchen/Bath||||||||||||
-
# of Kitchens:1
Financial & Terms
-
Lease Considered:false
The Property
-
Fencing:Fenced
-
Lot Features:Sprinklers In Front, Sprinklers In Rear
-
Parcel Number:2413-26-C-00-2142-0
-
Property Type:Residential
-
Property Subtype:Single Family Residence
-
Lot Size SqFt:0 Sqft
-
Property Attached:false
-
Additional Parcels:No
-
Lot Size Dimensions:2.988
-
Other Equipment:Pool Equip/Cover
-
Horse:true
Listing Agent
- Contact info:
- Agent phone:
- (631) 692-6770
- Office phone:
- (631) 692-6770
Taxes
-
Tax Annual Amount:55594.35
-
Tax Lot:2142
Beds
-
Total Bedrooms:5
Baths
-
Full Baths:5
-
Half Baths:1
-
Total Baths:6
Heating & Cooling
-
Heating:Forced Air, Hot Water, Oil
-
Cooling:Central Air
-
# of Heating Zones:4
Utilities
-
Sewer:Cesspool
-
Water Source:Dug Well
Appliances
-
Appliances:Convection Oven, Dishwasher, Dryer, ENERGY STAR Qualified Appliances, Freezer, Microwave, Oven, Refrigerator, Washer, Oil Water Heater, Water Conditioner Owned
Schools
-
High School:Cold Spring Harbor High School
-
Elementary School:West Side School
-
High School District:Cold Spring Harbor
-
Middle School:Cold Spring Harbor High School
The Community
-
Association:false
-
Seasonal:No
-
Senior Community:false
-
Additional Fees:No
-
Pool Features:In Ground
-
Pool Private:true
-
Spa:false
Parking
-
Parking Features:Detached, Private
Soundscore™
Provided by HowLoud
Soundscore is an overall score that accounts for traffic, airport activity, and local sources. A Soundscore rating is a number between 50 (very loud) and 100 (very quiet).
Sale history
| Date | Event | Source | Price | % Change |
|---|---|---|---|---|
|
10/16/23
Oct 16, 2023
|
Sold | ONEKEY | $3,462,500 |


