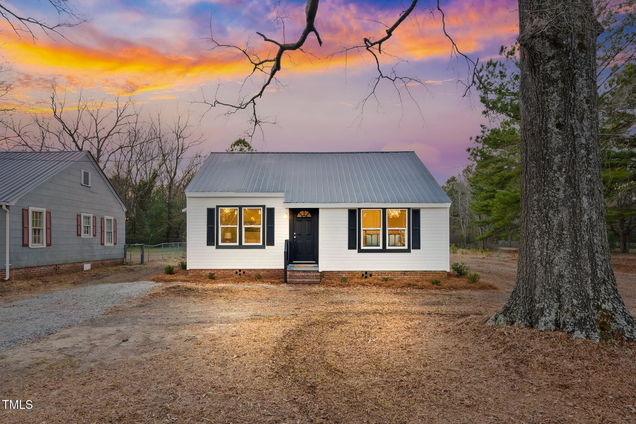1304 S 14th Street
Lillington, NC 27546
- 2 beds
- 1 bath
- – sqft
- 1938 build
- – on site
This beautifully upgraded 2-bedroom, 1-bathroom home in the heart of downtown Lillington offers modern comfort with a blend of small-town charm. Recent updates include new flooring throughout, a remodeled bathroom with a new shower, toilet, and vanity, and a stylish kitchen featuring butcher block countertops, a stainless steel farmhouse sink, and new appliances. The home also boasts a new HVAC system, new windows, and fresh vinyl siding for added energy efficiency and curb appeal. With a new hot water heater and spacious, light-filled rooms, this move-in-ready gem is perfect for those seeking a cozy yet updated space.

Last checked:
As a licensed real estate brokerage, Estately has access to the same database professional Realtors use: the Multiple Listing Service (or MLS). That means we can display all the properties listed by other member brokerages of the local Association of Realtors—unless the seller has requested that the listing not be published or marketed online.
The MLS is widely considered to be the most authoritative, up-to-date, accurate, and complete source of real estate for-sale in the USA.
Estately updates this data as quickly as possible and shares as much information with our users as allowed by local rules. Estately can also email you updates when new homes come on the market that match your search, change price, or go under contract.
Checking…
•
Last updated Mar 31, 2025
•
MLS# 10084828 —
The Building
-
Year Built:1938
-
Stories:1
-
Levels:One
-
Basement:true
-
Basement:Crawl Space
-
Common Walls:No Common Walls
-
Patio And Porch Features:Front Porch
-
Building Area Units:Square Feet
-
Above Grade Finished Area Units:Square Feet
-
Below Grade Finished Area Units:Square Feet
Interior
-
Rooms Total:4
-
Interior Features:Bathtub/Shower Combination
-
Flooring:Vinyl
-
Laundry Features:Electric Dryer Hookup
Room Dimensions
-
Living Area Units:Square Feet
Financial & Terms
-
Lease Term:12 Months
-
Pet Deposit:200
-
Pet Fee:$40
Location
-
Directions:See GPS
-
Latitude:35.402134
-
Longitude:-78.824458
-
Coordinates:-78.824458, 35.402134
The Property
-
Property Type:Residential Lease
-
Lot Features:Back Yard
-
Property Subtype:Single Family Residence
-
Lot Size Acres:0.23
-
Lot Size Area:10018.8
-
Lot Size SqFt:10018.8
-
Lot Size Units:Square Feet
-
Fencing:None
-
View:true
Listing Agent
- Contact info:
- Agent phone:
- (910) 890-1578
- Office phone:
- (910) 814-1012
Beds
-
Bedrooms Total:2
Baths
-
Total Baths:1
-
Total Baths:1
-
Total Baths:1
-
Full Baths:1
The Listing
-
Virtual Tour URL Unbranded:https://www.zillow.com/view-imx/2c69fdf5-44c8-4492-8ad0-f3b39dc8b707?setAttribution=mls&wl=true&initialViewType=pano&utm_source=dashboard
Heating & Cooling
-
Heating:Central
-
Heating:true
-
Cooling:Central Air
-
Cooling:true
Utilities
-
Utilities:Cable Connected
-
Sewer:Public Sewer
-
Water Source:Public
Appliances
-
Appliances:Electric Range
Schools
-
Elementary School:Harnett - Shawtown Lillington
-
Middle Or Junior School:Harnett - Harnett Central
-
High School:Harnett - Harnett Central
The Community
-
Subdivision Name:Not in a Subdivision
-
Pool Private:false
-
Pets Allowed:Call
Parking
-
Attached Garage:false
-
Parking Features:Gravel
-
Open Parking:true
-
Open Parking Spaces:2
Walk Score®
Provided by WalkScore® Inc.
Walk Score is the most well-known measure of walkability for any address. It is based on the distance to a variety of nearby services and pedestrian friendliness. Walk Scores range from 0 (Car-Dependent) to 100 (Walker’s Paradise).
Bike Score®
Provided by WalkScore® Inc.
Bike Score evaluates a location's bikeability. It is calculated by measuring bike infrastructure, hills, destinations and road connectivity, and the number of bike commuters. Bike Scores range from 0 (Somewhat Bikeable) to 100 (Biker’s Paradise).
















