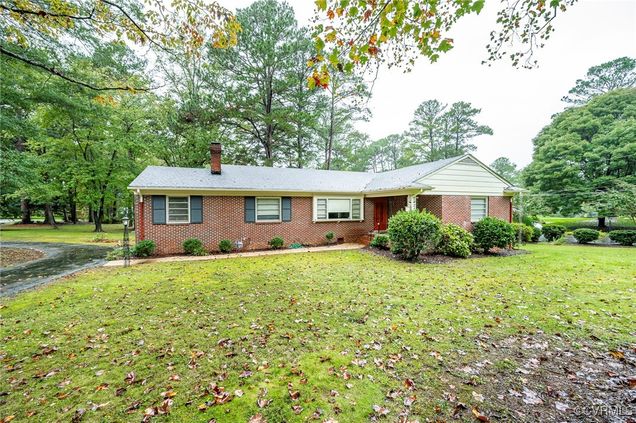1300 Giltspur Road
Henrico, VA 23238
- 3 beds
- 2 baths
- 1,650 sqft
- ~1/2 acre lot
- $225 per sqft
- 1962 build
- – on site
More homes
Welcome to 1300 Giltspur Rd in the West End within the sought after Canterbury neighborhood. This home has 3 bedrooms, 2 full baths, and 1650 sq ft of space and is a spacious brick rancher on a great corner lot. This home features a large living room, with hardwood floors, large bay window with loads of natural light and opens to the dining room with hardwood floors and double window. The dining space leads into the kitchen with real wood cabinets, laminate counters, wainscoting, eat in area, and also has access to the back yard. The family room has wood paneling and is a great private oasis with 2 pocket doors to get away and relax with a book, and enjoy the brick fireplace or wind down and watch some TV. This home also has a 3 season Florida room that will be a great place to relax and roll out the windows and get some fresh air and enjoy views of the side and back yard. You have two doors that have access to the Florida room and there is even a set of stairs to the back yard. The large utility room with washer, dryer, and freezer is a great space just off the side entrance and driveway. You even have a plastic utility sink to clean up after working in the yard. There are three spacious bedrooms with hardwood floors and nice sized closets. Walk in closet in the owners suite along with a full bath and shower. The two bathrooms are off the hallway with a full tub and vanity and second bathroom is in the owners suite with a stand up shower. This home is situated on a large lot with lots of mature landscaping, circular driveway, and great location to shopping, restaurants, and interstates. Home has a great layout and lots of space and is ready for you to call it home!

Last checked:
As a licensed real estate brokerage, Estately has access to the same database professional Realtors use: the Multiple Listing Service (or MLS). That means we can display all the properties listed by other member brokerages of the local Association of Realtors—unless the seller has requested that the listing not be published or marketed online.
The MLS is widely considered to be the most authoritative, up-to-date, accurate, and complete source of real estate for-sale in the USA.
Estately updates this data as quickly as possible and shares as much information with our users as allowed by local rules. Estately can also email you updates when new homes come on the market that match your search, change price, or go under contract.
Checking…
•
Last updated Mar 26, 2025
•
MLS# 2425275 —
The Building
-
Year Built:1962
-
Year Built Details:Actual
-
New Construction:false
-
Construction Materials:Brick,Drywall
-
Architectural Style:Ranch
-
Roof:Shingle
-
Exterior Features:PavedDriveway
-
Stories Total:1
-
Stories:1
-
Levels:One
-
Basement:CrawlSpace
-
Basement:false
-
Patio And Porch Features:FrontPorch,SidePorch
-
Building Area Source:Assessor
Interior
-
Interior Features:BayWindow,CeilingFans,DiningArea,SeparateFormalDiningRoom,EatInKitchen,Fireplace,HighSpeedInternet,LaminateCounters,MainLevelPrimary,Pantry,CableTv,WiredForData,WalkInClosets,PanelingWainscoting
-
Flooring:Linoleum,Vinyl,Wood
-
Rooms Total:7
-
Fireplace:true
-
Fireplace Features:Masonry,WoodBurning
-
Fireplaces Total:1
-
Laundry Features:WasherHookup,DryerHookup
Room Dimensions
-
Living Area:1650.0
-
Living Area Source:Assessor
Financial & Terms
-
Possession:CloseOfEscrow
Location
-
Directions:Gaskins to right on Quioccasin Rd. Then left at Chauncey Ln. Then left on Giltspur and home is on corner half a block.
The Property
-
Parcel Number:742-743-7345
-
Property Type:Residential
-
Property Subtype:SingleFamilyResidence
-
Property Subtype Additional:SingleFamilyResidence
-
Property Condition:Resale
-
Property Attached:false
-
Lot Features:CornerLot,Landscaped,Level
-
Lot Size Acres:0.5897
-
Lot Size Area:0.5897
-
Lot Size Units:Acres
-
Zoning Description:R1
-
Fencing:None
-
Waterfront:false
Listing Agent
- Contact info:
- Agent phone:
- (804) 304-8028
- Office phone:
- (804) 803-1635
Taxes
-
Tax Year:2024
-
Tax Annual Amount:3183.26
-
Tax Assessed Value:374500
-
Tax Legal Description:CANTERBURY SC 2 BL H LT PT 4 80 A1 30
Beds
-
Bedrooms Total:3
Baths
-
Total Baths:2
-
Full Baths:2
The Listing
Heating & Cooling
-
Cooling:CentralAir
-
Cooling:true
-
Heating:Baseboard,HotWater,NaturalGas
-
Heating:true
Utilities
-
Sewer:PublicSewer
-
Water Source:Public
Appliances
-
Appliances:Dryer,ElectricCooking,Freezer,GasWaterHeater,Oven,Range,Refrigerator,WaterHeater,Washer
Schools
-
Elementary School:Pinchbeck
-
Middle Or Junior School:Quioccasin
-
High School:Godwin
The Community
-
Subdivision Name:Canterbury
-
Pool Features:None
Parking
-
Garage:false
-
Parking Features:CircularDriveway,Driveway,Paved
Walk Score®
Provided by WalkScore® Inc.
Walk Score is the most well-known measure of walkability for any address. It is based on the distance to a variety of nearby services and pedestrian friendliness. Walk Scores range from 0 (Car-Dependent) to 100 (Walker’s Paradise).
Bike Score®
Provided by WalkScore® Inc.
Bike Score evaluates a location's bikeability. It is calculated by measuring bike infrastructure, hills, destinations and road connectivity, and the number of bike commuters. Bike Scores range from 0 (Somewhat Bikeable) to 100 (Biker’s Paradise).
Soundscore™
Provided by HowLoud
Soundscore is an overall score that accounts for traffic, airport activity, and local sources. A Soundscore rating is a number between 50 (very loud) and 100 (very quiet).
Air Pollution Index
Provided by ClearlyEnergy
The air pollution index is calculated by county or urban area using the past three years data. The index ranks the county or urban area on a scale of 0 (best) - 100 (worst) across the United Sates.
Sale history
| Date | Event | Source | Price | % Change |
|---|---|---|---|---|
|
11/27/24
Nov 27, 2024
|
Sold | CVRMLS | $372,000 | -4.6% |
|
11/2/24
Nov 2, 2024
|
Pending | CVRMLS | $390,000 | |
|
10/10/24
Oct 10, 2024
|
Price Changed | CVRMLS | $390,000 | -4.9% |





































