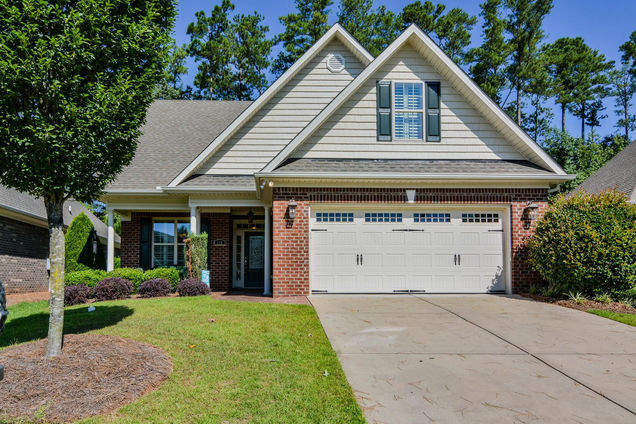130 Easy Wind Lane
Garner, NC 27529
- 4 beds
- 3 baths
- 2,618 sqft
- 6,534 sqft lot
- $216 per sqft
- 2012 build
- – on site
More homes
ALL offers in by 6pm 8/11.Situated in a vibrant and very Desirable 55+ Community right in the heart of Garner.With Lake Benson Park nearby offering a variety of recreational activities for this neighborhood.There is a spacious brick clubhouse for social gatherings and homeowners' meetings.This all brick bungalow features 4 bedrooms and 3 full baths with a finished bonus and full bath on the 2nd floor.There is also a deep storage closet for less used things.Gleaming hardwood floors greet you at the entry and living area of the home.Wide doorways and a formal dining room with a trey ceiling and triple windows is an entertainers dream.You will LOVE the beautiful kitchen with painted cabinets, granite countertops, stainless steel appliances, built in fridge, under counter lighting,roll out trays in lower cabinets, and trash bin. A pantry with wooden shelving,eat off bar & so much more.Also included are a natural Gas Range, Vent Hood, Wall Oven and built in Microwave & French Door Fridge This home will host a large crowd.The flow of the living room allows for a Sitting/Reading/TV watching area and a conversational space

Last checked:
As a licensed real estate brokerage, Estately has access to the same database professional Realtors use: the Multiple Listing Service (or MLS). That means we can display all the properties listed by other member brokerages of the local Association of Realtors—unless the seller has requested that the listing not be published or marketed online.
The MLS is widely considered to be the most authoritative, up-to-date, accurate, and complete source of real estate for-sale in the USA.
Estately updates this data as quickly as possible and shares as much information with our users as allowed by local rules. Estately can also email you updates when new homes come on the market that match your search, change price, or go under contract.
Checking…
•
Last updated Feb 28, 2025
•
MLS# 2526014 —
The Building
-
Year Built:2012
-
Builder Name:Manning Homes
-
New Construction:false
-
Construction Materials:Brick
-
Architectural Style:Bungalow
-
Structure Type:Site Built
-
Foundation Details:Slab
-
Levels:One and One Half
-
Basement:false
-
Window Features:Blinds
-
Patio And Porch Features:Covered
-
Accessibility Features:Level Flooring
-
Green Energy Efficient:Thermostat
-
Building Area Total:2618
-
Building Area Units:Square Feet
-
# of Units Total:1
-
Above Grade Finished Area:2618
-
Above Grade Finished Area Units:Square Feet
-
Below Grade Finished Area Units:Square Feet
Interior
-
Rooms Total:8
-
Interior Features:Bathtub/Shower Combination
-
Flooring:Carpet
-
Fireplace:true
-
Fireplaces Total:1
-
Fireplace Features:Gas
-
Laundry Features:Electric Dryer Hookup
Room Dimensions
-
Living Area:2618
-
Living Area Units:Square Feet
Location
-
Directions:From White Oaks Rd, turn Right on Timber Drive, Go to Aversboro Rd, turn Left, SD entrance in on the Left, Turn Left on Easy Wind, home is down on the Left.
-
Latitude:35.682884
-
Longitude:-78.616206
-
Coordinates:-78.616206, 35.682884
The Property
-
Property Type:Residential
-
Lot Features:Hardwood Trees
-
Property Subtype:Single Family Residence
-
Lot Size Acres:0.15
-
Lot Size Area:6534
-
Lot Size Dimensions:47
-
Lot Size SqFt:6534
-
Lot Size Units:Square Feet
-
Exterior Features:Rain Gutters
-
Road Frontage Type:Other
-
Fencing:Brick
-
View:true
Listing Agent
- Contact info:
- Agent phone:
- (919) 369-0334
- Office phone:
- (919) 550-7355
Taxes
-
Tax Annual Amount:4667
Beds
-
Bedrooms Total:4
Baths
-
Total Baths:3
-
Total Baths:3
-
Total Baths:3
-
Full Baths:3
The Listing
-
Special Listing Conditions:Probate Listing
Heating & Cooling
-
Heating:Forced Air
-
Heating:true
-
Cooling:Electric
-
Cooling:true
Utilities
-
Utilities:Cable Available
-
Sewer:Public Sewer
-
Water Source:Public
Appliances
-
Appliances:Dishwasher
Schools
-
Elementary School:Wake - Aversboro
-
Middle Or Junior School:Wake - East Garner
-
High School:Wake - Garner
The Community
-
Subdivision Name:The Village at Aversboro
-
Community Features:Street Lights
-
Association Amenities:Clubhouse
-
Association:true
-
Association Fee:100
-
Association Fee Includes:Maintenance Grounds
-
Association Fee Frequency:Monthly
-
Pool Private:false
-
Senior Community:true
Parking
-
Garage:true
-
Garage Spaces:2
-
Attached Garage:true
-
Carport:false
-
Parking Features:Attached
Walk Score®
Provided by WalkScore® Inc.
Walk Score is the most well-known measure of walkability for any address. It is based on the distance to a variety of nearby services and pedestrian friendliness. Walk Scores range from 0 (Car-Dependent) to 100 (Walker’s Paradise).
Soundscore™
Provided by HowLoud
Soundscore is an overall score that accounts for traffic, airport activity, and local sources. A Soundscore rating is a number between 50 (very loud) and 100 (very quiet).
Air Pollution Index
Provided by ClearlyEnergy
The air pollution index is calculated by county or urban area using the past three years data. The index ranks the county or urban area on a scale of 0 (best) - 100 (worst) across the United Sates.
Sale history
| Date | Event | Source | Price | % Change |
|---|---|---|---|---|
|
9/22/23
Sep 22, 2023
|
Sold | DMLS | $567,123 | 3.1% |
|
8/12/23
Aug 12, 2023
|
Pending | DMLS | $550,000 | |
|
8/11/23
Aug 11, 2023
|
Sold Subject To Contingencies | DMLS | $550,000 |















































