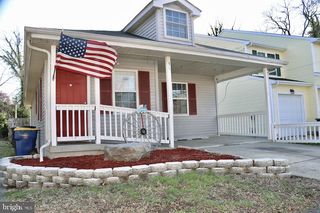13 Freedom Drive is no longer available, but here are some other homes you might like:
-
 1 photoTownhouse For Sale307 Cold Spring Place, DOVER, DE
1 photoTownhouse For Sale307 Cold Spring Place, DOVER, DE$205,000
- 2 beds
- 2 baths
- 1,064 sqft
- 2,004 sqft lot
-
 3 photos
3 photos -
 66 photos
66 photos -
 26 photos
26 photos -
 12 photos
12 photos -
![]() 32 photos
32 photos -
![]() 40 photos
40 photos -
![]() 2 photos
2 photos -
![]() 38 photos
38 photos -
![]() 39 photosTownhouse For Sale111 Ridgely Boulevard, DOVER, DE
39 photosTownhouse For Sale111 Ridgely Boulevard, DOVER, DE$317,900
- 3 beds
- 3 baths
- 1,432 sqft
- 3,572 sqft lot
-
![]() 34 photos
34 photos -
![]() 37 photos
37 photos -
![]() 33 photos
33 photos -
![]() 39 photos
39 photos -
![]() 53 photos
53 photos
- End of Results
-
No homes match your search. Try resetting your search criteria.
Reset search
Nearby Neighborhoods
- Bicentennial Village Homes for Sale
- Brandywine Apartments Homes for Sale
- Clearview Meadow Homes for Sale
- Downtown Dover Homes for Sale
- Victorian Dover Historic District Homes for Sale
- White Oak Farms Homes for Sale
- Wild Meadows Homes for Sale
Nearby Cities
- Bowers Homes for Sale
- Camden Homes for Sale
- Cheswold Homes for Sale
- Clayton Homes for Sale
- Fairfield Homes for Sale
- Felton Homes for Sale
- Frederica Homes for Sale
- Greenwich Homes for Sale
- Harrington Homes for Sale
- Highland Acres Homes for Sale
- Kent Acres Homes for Sale
- Lawrence Homes for Sale
- Leipsic Homes for Sale
- Milford Homes for Sale
- Rising Sun-Lebanon Homes for Sale
- Riverview Homes for Sale
- Smyrna Homes for Sale
- Townsend Homes for Sale
- Woodside East Homes for Sale
- Wyoming Homes for Sale
Nearby ZIP Codes
- 08079 Homes for Sale
- 08302 Homes for Sale
- 08311 Homes for Sale
- 08323 Homes for Sale
- 19734 Homes for Sale
- 19901 Homes for Sale
- 19904 Homes for Sale
- 19934 Homes for Sale
- 19938 Homes for Sale
- 19943 Homes for Sale
- 19946 Homes for Sale
- 19952 Homes for Sale
- 19953 Homes for Sale
- 19962 Homes for Sale
- 19963 Homes for Sale
- 19977 Homes for Sale
- 19979 Homes for Sale
- 21639 Homes for Sale
- 21649 Homes for Sale
- 21651 Homes for Sale










