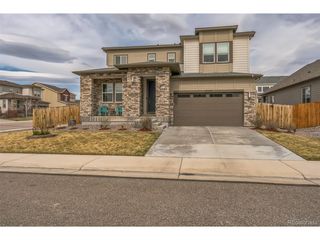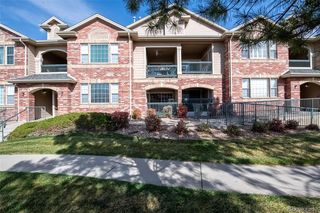12530 Tamarac St is no longer available, but here are some other homes you might like:
-
 Open Sat 4/12 11am-2pm33 photos
Open Sat 4/12 11am-2pm33 photos
-
 33 photos
33 photos
-
 50 photos
50 photos
-
 43 photos
43 photos
-
 50 photos
50 photos
-
![]() 34 photos
34 photos
-
![]() 28 photos
28 photosKeller Williams DTC

-
![]() 37 photos
37 photos
-
![]() 28 photos
28 photosRE/MAX Professionals
 Townhouse For Sale8751 Pearl Street Unit J3, Thornton, CO
Townhouse For Sale8751 Pearl Street Unit J3, Thornton, CO$375,000
- 2 beds
- 3 baths
- 1,070 sqft
- 2,484 sqft lot
-
![]() Open Fri 4/11 4pm-7pm20 photos
Open Fri 4/11 4pm-7pm20 photos5281 Exclusive Homes Realty

-
![]() 50 photos
50 photosRedfin Corporation

-
![]() 23 photos
23 photos
-
![]() Open Sun 4/13 11am-1pm28 photos
Open Sun 4/13 11am-1pm28 photos
-
![]() Open Sat 4/12 12pm-2pm15 photos
Open Sat 4/12 12pm-2pm15 photos
-
![]() 50 photos
50 photos
- End of Results
-
No homes match your search. Try resetting your search criteria.
Reset search
Nearby Neighborhoods
- Amber Creek Homes for Sale
- Country Hills Homes for Sale
- Eastlake Homes for Sale
- Eastlake Village Homes for Sale
- Emerald Estates Homes for Sale
- Haven Homes for Sale
- King Ranch Estates Homes for Sale
- Legends at Hunters Glen Homes for Sale
- Park North Townhomes Homes for Sale
- Quail Valley Homes for Sale
- River Valley Village Homes for Sale
- Settler's Chase Homes for Sale
- Signal Creek Homes for Sale
- South Thornton Homes for Sale
- Springvale Homes for Sale
- Summer Creek Homes for Sale
- The Haven at York Street Homes for Sale
- Villages at Riverdale Homes for Sale
- Waterford Place Homes for Sale
- Wright Farms Homes for Sale
Nearby Cities
- Arvada Homes for Sale
- Berkley Homes for Sale
- Brighton Homes for Sale
- Broomfield Homes for Sale
- Commerce City Homes for Sale
- Dacono Homes for Sale
- Denver Homes for Sale
- Derby Homes for Sale
- Erie Homes for Sale
- Federal Heights Homes for Sale
- Fort Lupton Homes for Sale
- Lafayette Homes for Sale
- Northglenn Homes for Sale
- Shaw Heights Homes for Sale
- Sherrelwood Homes for Sale
- Todd Creek Homes for Sale
- Twin Lakes Homes for Sale
- Welby Homes for Sale
- Westminster Homes for Sale
- Wheat Ridge Homes for Sale
Nearby ZIP Codes
- 80003 Homes for Sale
- 80020 Homes for Sale
- 80022 Homes for Sale
- 80023 Homes for Sale
- 80030 Homes for Sale
- 80031 Homes for Sale
- 80216 Homes for Sale
- 80221 Homes for Sale
- 80229 Homes for Sale
- 80233 Homes for Sale
- 80234 Homes for Sale
- 80238 Homes for Sale
- 80241 Homes for Sale
- 80260 Homes for Sale
- 80516 Homes for Sale
- 80601 Homes for Sale
- 80602 Homes for Sale
- 80603 Homes for Sale
- 80621 Homes for Sale
- 80640 Homes for Sale












