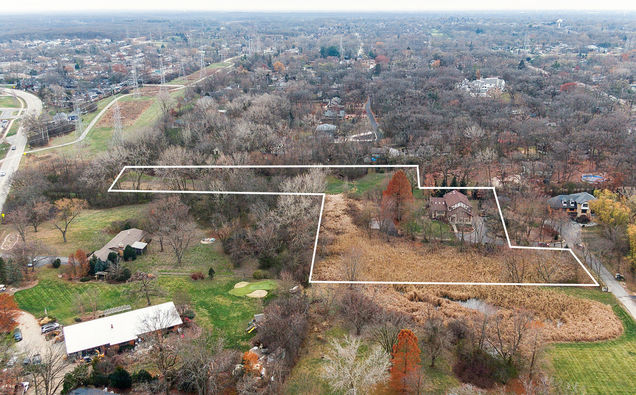12503 S 79th Avenue
Palos Park, IL 60464
- 4 beds
- 4 baths
- 3,545 sqft
- ~4 acre lot
- $231 per sqft
- 1987 build
- – on site
More homes
Experience the perfect blend of elegance and functionality in this custom-built home set on 4 serene acres. Step into the foyer, which opens to vaulted ceilings and an abundance of natural light from three skylights which accentuate the bright and airy living and dining spaces. A cozy fireplace adds charm, making it an ideal spot for gatherings. The chef's kitchen is every culinary enthusiast's dream, featuring sleek custom white cabinets and high-end appliances, including a Sub-Zero refrigerator and a Viking oven. An expansive arched window, gleaming hickory wood and marble flooring add to this homes timeless beauty. Designed for entertaining, the family room boasts a stone fireplace, hardwood flooring, and a fully equipped bar with a refrigerator, and an abundance of cabinetry. A pantry closet and separate entry even make stocking up a breeze, ensuring seamless hosting. The home's finished lower level invites you to cozy up by another fireplace, creating a welcoming space to relax. Concrete floor throughout the remaining crawl space. The primary suite is a true retreat, complete with walk-in closet, jacuzzi tub, and its own private fireplace for added comfort and tranquility. Your personal haven awaits outside with an oversized deck perfect for entertaining, sprawling grassy areas, 30 trees planted since 2006, and a massive outdoor fireplace to gather and create lasting memories. 10x16 shed with double doors for your backyard essentials. Added peace of mind with sprinklers, a security system, Anderson windows, and a new roof installed in 2024. Nestled in the sought-after area Palos Park, this masterpiece offers peace and privacy, yet is conveniently close to schools, shopping, dining, transportation and entertainment. Don't miss this rare offering-your dream home awaits!


Last checked:
As a licensed real estate brokerage, Estately has access to the same database professional Realtors use: the Multiple Listing Service (or MLS). That means we can display all the properties listed by other member brokerages of the local Association of Realtors—unless the seller has requested that the listing not be published or marketed online.
The MLS is widely considered to be the most authoritative, up-to-date, accurate, and complete source of real estate for-sale in the USA.
Estately updates this data as quickly as possible and shares as much information with our users as allowed by local rules. Estately can also email you updates when new homes come on the market that match your search, change price, or go under contract.
Checking…
•
Last updated Apr 10, 2025
•
MLS# 12220241 —
The Building
-
Year Built:1987
-
Rebuilt:No
-
New Construction:false
-
Architectural Style:Quad Level
-
Model:CUSTOM
-
Roof:Asphalt
-
Basement:Partial
-
Foundation Details:Concrete Perimeter
-
Exterior Features:Fire Pit
-
Patio And Porch Features:Deck
-
Disability Access:No
-
Other Equipment:Central Vacuum, Security System, Sump Pump, Sprinkler-Lawn
-
Total SqFt:3545
-
Total SqFt:3545
-
Main SqFt:1585
-
Upper SqFt:1280
-
Lower SqFt:680
-
Living Area Source:Estimated
Interior
-
Room Type:Deck, Foyer, Recreation Room
-
Rooms Total:9
-
Interior Features:Cathedral Ceiling(s), Skylight(s), Hardwood Floors, First Floor Laundry
-
Fireplaces Total:4
-
Fireplace Location:Family Room,Living Room,Master Bedroom,Basement
Room Dimensions
-
Living Area:3545
Location
-
Directions:123rd St/McCarthy Rd to Oakridge west to 79th to home
-
Location:25619
-
Location:87535
The Property
-
Parcel Number:23253001350000
-
Property Type:Residential
-
Lot Features:Fenced Yard, Irregular Lot, Wooded, Mature Trees
-
Lot Size Dimensions:187308
-
Lot Size Acres:4.3
-
Rural:N
-
Waterfront:false
-
Additional Parcels:true
Listing Agent
- Contact info:
- Agent phone:
- (708) 945-2121
- Office phone:
- (708) 361-0800
Taxes
-
Tax Year:2023
-
Tax Annual Amount:18065.21
Beds
-
Bedrooms Total:4
-
Bedrooms Possible:4
Baths
-
Baths:4
-
Full Baths:3
-
Half Baths:1
The Listing
-
Short Sale:Not Applicable
-
Special Listing Conditions:None
Heating & Cooling
-
Heating:Natural Gas, Forced Air, Sep Heating Systems - 2+
-
Cooling:Central Air
Utilities
-
Sewer:Public Sewer
-
Electric:Circuit Breakers, 200+ Amp Service
-
Water Source:Lake Michigan, Well
Appliances
-
Appliances:Range, Microwave, Dishwasher, High End Refrigerator, Bar Fridge, Washer, Dryer, Range Hood, Humidifier
Schools
-
Elementary School:Palos East Elementary School
-
Elementary School District:118
-
Middle Or Junior School:Palos South Middle School
-
Middle Or Junior School District:118
-
High School:Amos Alonzo Stagg High School
-
High School District:230
The Community
-
Association Fee Includes:None
-
Association Fee Frequency:Not Applicable
-
Master Assoc Fee Frequency:Not Required
Parking
-
Parking Total:3
-
Garage Type:Attached
-
Garage Spaces:3
-
Garage Onsite:Yes
-
Garage Ownership:Owned
Extra Units
-
Other Structures:Shed(s)
Walk Score®
Provided by WalkScore® Inc.
Walk Score is the most well-known measure of walkability for any address. It is based on the distance to a variety of nearby services and pedestrian friendliness. Walk Scores range from 0 (Car-Dependent) to 100 (Walker’s Paradise).
Bike Score®
Provided by WalkScore® Inc.
Bike Score evaluates a location's bikeability. It is calculated by measuring bike infrastructure, hills, destinations and road connectivity, and the number of bike commuters. Bike Scores range from 0 (Somewhat Bikeable) to 100 (Biker’s Paradise).
Soundscore™
Provided by HowLoud
Soundscore is an overall score that accounts for traffic, airport activity, and local sources. A Soundscore rating is a number between 50 (very loud) and 100 (very quiet).
Air Pollution Index
Provided by ClearlyEnergy
The air pollution index is calculated by county or urban area using the past three years data. The index ranks the county or urban area on a scale of 0 (best) - 100 (worst) across the United Sates.
Sale history
| Date | Event | Source | Price | % Change |
|---|---|---|---|---|
|
3/17/25
Mar 17, 2025
|
Sold | MRED | $820,000 | -3.4% |
|
2/14/25
Feb 14, 2025
|
Pending | MRED | $849,000 | |
|
12/13/24
Dec 13, 2024
|
Sold Subject To Contingencies | MRED | $849,000 |


































































