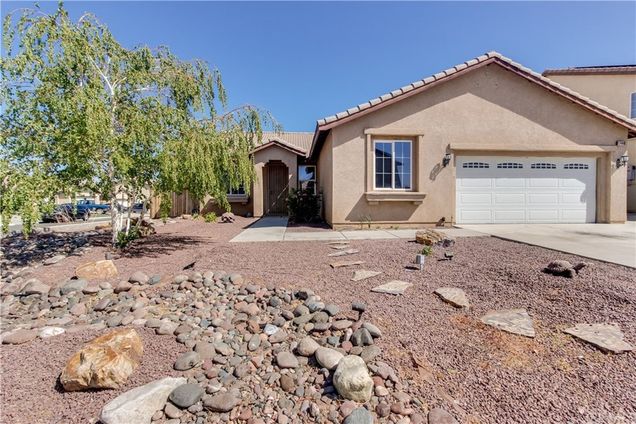12400 Terrano Drive
Victorville, CA 92392
- 5 beds
- 3 baths
- 2,081 sqft
- 7,370 sqft lot
- $115 per sqft
- 2003 build
- – on site
More homes
Beautiful corner lot, large one story ready to call home! Enjoy this peaceful home located in the highly coveted area of Eagle Ranch. Walking distance to the Elementary School and Park. Spacious open layout, kitchen and family room in the back of the house with views of the backyard. Front sitting room and formal dining. New carpet, New paint! Laundry room located in the front hallway with cabinets for storage. Down the hall enter thru the double door entry to your large master suite. Master bedroom opens to master bathroom. Separate tub and shower, and double sink vanity complete with large walk in closet. Extra storage throughout the entire home. Great location close to the 15 freeway and tons of shopping! Front yard curb appeal includes drought resistant landscaping, beautifully done with a combination of different rocks, stone animals, and a drip system on plants. Backyard is has a lovely patio area and the rest is a blank canvas ready for your imagination! Run don't walk..This great deal will not last long!!

Last checked:
As a licensed real estate brokerage, Estately has access to the same database professional Realtors use: the Multiple Listing Service (or MLS). That means we can display all the properties listed by other member brokerages of the local Association of Realtors—unless the seller has requested that the listing not be published or marketed online.
The MLS is widely considered to be the most authoritative, up-to-date, accurate, and complete source of real estate for-sale in the USA.
Estately updates this data as quickly as possible and shares as much information with our users as allowed by local rules. Estately can also email you updates when new homes come on the market that match your search, change price, or go under contract.
Checking…
•
Last updated Mar 23, 2025
•
MLS# IG17080554 —
The Building
-
Year Built:2003
-
Year Built Source:Assessor
-
New Construction:No
-
Construction Materials:Stucco
-
Architectural Style:Traditional
-
Roof:Tile
-
Foundation:Slab
-
Patio And Porch Features:Concrete
-
Patio:1
-
Accessibility Features:2+ Access Exits
-
Common Walls:No Common Walls
Interior
-
Features:High Ceilings (9 Feet+), Open Floor Plan, Pantry, Recessed Lighting, Storage Space, Tile Counters
-
Levels:One
-
Kitchen Features:Kitchen Open to Family Room, Tile Counters
-
Eating Area:Area, Dining Room, In Kitchen
-
Window Features:Blinds, Double Pane Windows
-
Flooring:Laminate, Vinyl
-
Room Type:All Bedrooms Down, Kitchen, Laundry, Living Room, Main Floor Bedroom, Main Floor Master Bedroom, Master Bathroom, Master Bedroom, Master Suite, Walk-In Closet
-
Living Area Units:Square Feet
-
Fireplace:Yes
-
Fireplace:Family Room
-
Laundry:Area, Dryer Included, Individual Room, Inside
-
Laundry:1
Room Dimensions
-
Living Area:2081
Financial & Terms
-
Listing Terms:Cash, Conventional, FHA, VA
-
Possession:Close Of Escrow
Location
-
Directions:Bear Valley to Eagle Ranch Parkway to Terrano
The Property
-
Subtype:Single Family Residence
-
Property Condition:Turnkey
-
Lot Features:0-1 Unit/Acre, Corner Lot, Desert Front, Lot-Level/Flat, Sprinkler System
-
Lot Size Area:7370.0000
-
Lot Size Acres:0.1600
-
Lot Size SqFt:7370.00
-
Lot Size Source:Assessor
-
View:1
-
View:Desert, Hills
-
Fencing:Average Condition, Wood
-
Fence:Yes
-
Exclusions:refrigerator
-
Additional Parcels:No
-
Land Lease:No
-
Lease Considered:No
Listing Agent
- Contact info:
- Agent phone:
- (951) 977-3421
- Office phone:
- (951) 977-3421
Taxes
-
Tax Census Tract:91.18
-
Tax Tract:16122
-
Tax Lot:56
Beds
-
Total Bedrooms:5
-
Main Level Bedrooms:5
Baths
-
Total Baths:3
-
Bathroom Features:Bathtub, Shower, Shower in Tub, Closet in bathroom, Double Sinks In Master Bath, Exhaust fan(s)
-
Full & Three Quarter Baths:3
-
Main Level Baths:3
-
Full Baths:3
The Listing
-
Special Listing Conditions:Standard
-
Parcel Number:3134291520000
Heating & Cooling
-
Heating:1
-
Heating:Central Furnace
-
Cooling:Yes
-
Cooling:Central
Utilities
-
Utilities:Sewer Connected, Water Connected
-
Water Source:Private
Appliances
-
Appliances:Dishwasher, Electric Oven, Gas Range, Gas Water Heater
-
Included:Yes
Schools
-
Elementary:Other
-
Elementary School:Other
-
Middle School:Mesa
-
Middle School:Mesa
-
High School:Silverado
-
High School District:Adelanto
The Community
-
Units in the Community:Yes
-
Features:Sidewalks, Storm Drains, Street Lighting
-
Inclusions:Oven, Cook top, Microwave, Dishwasher, washer, dryer, Shed
-
Association:No
-
Pool:None
-
Senior Community:No
-
Private Pool:No
-
Spa Features:None
-
Assessments:Yes
-
Assessments:Unknown
Parking
-
Parking:Yes
-
Parking:Driveway, Driveway - Concrete, Garage, Garage - Front Entry
-
Parking Spaces:2.00
-
Attached Garage:Yes
-
Garage Spaces:2.00
Soundscore™
Provided by HowLoud
Soundscore is an overall score that accounts for traffic, airport activity, and local sources. A Soundscore rating is a number between 50 (very loud) and 100 (very quiet).
Air Pollution Index
Provided by ClearlyEnergy
The air pollution index is calculated by county or urban area using the past three years data. The index ranks the county or urban area on a scale of 0 (best) - 100 (worst) across the United Sates.
Max Internet Speed
Provided by BroadbandNow®
View a full reportThis is the maximum advertised internet speed available for this home. Under 10 Mbps is in the slower range, and anything above 30 Mbps is considered fast. For heavier internet users, some plans allow for more than 100 Mbps.
Sale history
| Date | Event | Source | Price | % Change |
|---|---|---|---|---|
|
1/6/25
Jan 6, 2025
|
Price Changed | BRIDGE | ||
|
11/19/24
Nov 19, 2024
|
Price Changed | BRIDGE | ||
|
10/31/24
Oct 31, 2024
|
Price Changed | BRIDGE |

































