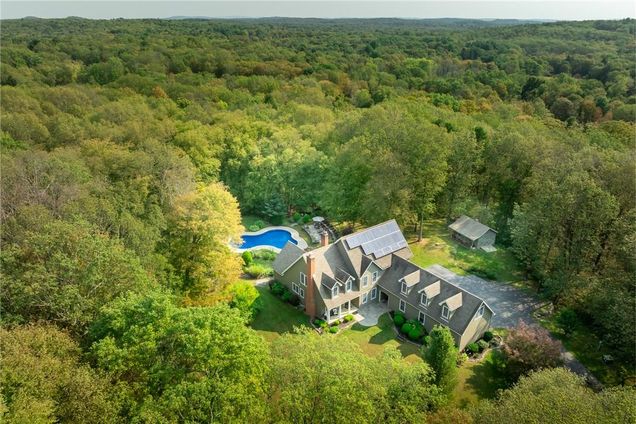123 Forest Drive
Hyde Park, NY 12538
- 3 beds
- 3 baths
- 3,776 sqft
- ~10 acre lot
- $264 per sqft
- 2000 build
- – on site
More homes
Welcome to your private retreat at 123 Forest Dr, nestled on 10.37 completely secluded acres in beautiful Hyde Park, NY. Accessible via a long, winding driveway, this stunning 3,776 square-foot residence is designed for those seeking both luxury and tranquility. As you enter, the warmth of this home greets you with a seamless blend of traditional elegance and modern comfort. The spacious living areas feature a wood-fired pellet stove and a wood-burning fireplace, creating an inviting ambiance for cozy nights in. The heart of the home, the eat-in kitchen, is a culinary enthusiast's dream, boasting sleek stainless steel appliances, granite countertops, and plenty of space for casual dining. Step into the formal living room, where the fireplace adds timeless charm, or take your work-from-home routine to the next level in the first-floor home office, perfectly suited for productivity in a serene setting. The first-floor primary suite offers a luxurious escape, complete with a generous walk-in closet and an en suite bathroom for your ultimate comfort. Upstairs, two additional bedrooms and an unfinished bonus room above the garage offer endless potential for customization, whether it be for a guest suite, playroom, or creative space, while the second floor home gym with reinforced flooring is perfect for staying active year-round. The full walk-out basement is also ready to be transformed into your dream entertainment area, studio, or extra storage space. Step outside to discover your expansive deck, overlooking a heated in-ground pool, ideal for summer gatherings or quiet afternoons soaking in the peaceful surroundings. Two large storage sheds provide ample space for outdoor equipment, while the three-car garage, accessible via a charming breezeway, adds convenience and practicality to this well-appointed estate. Whether you’re seeking a secluded getaway or a home built for entertaining, 123 Forest Dr offers the perfect blend of style, comfort, and potential. Don’t miss the chance to make this extraordinary property your own, schedule your private tour today. Additional Information: HeatingFuel:Oil Above Ground,ParkingFeatures:3 Car Attached,

Last checked:
As a licensed real estate brokerage, Estately has access to the same database professional Realtors use: the Multiple Listing Service (or MLS). That means we can display all the properties listed by other member brokerages of the local Association of Realtors—unless the seller has requested that the listing not be published or marketed online.
The MLS is widely considered to be the most authoritative, up-to-date, accurate, and complete source of real estate for-sale in the USA.
Estately updates this data as quickly as possible and shares as much information with our users as allowed by local rules. Estately can also email you updates when new homes come on the market that match your search, change price, or go under contract.
Checking…
•
Last updated Apr 15, 2025
•
MLS# H6330236 —
The Building
-
Stories:2
-
Year Built:2000
-
Basement:true
-
Architectural Style:Cape Cod, Colonial
-
Construction Materials:Frame, Vinyl Siding
-
Patio And Porch Features:Deck
-
Attic:Unfinished
Interior
-
Levels:Two
-
Living Area:3776
-
Total Rooms:10
-
Interior Features:Master Downstairs, Cathedral Ceiling(s), Chefs Kitchen, Eat-in Kitchen, Granite Counters, Original Details
-
Fireplaces Total:2
-
Fireplace:true
-
Flooring:Hardwood
-
Living Area Source:Public Records
Financial & Terms
-
Lease Considered:false
The Property
-
Lot Size Area:10.37
-
Lot Size Acres:10.37
-
Parcel Number:133200-6266-03-400378-0000
-
Property Type:Residential
-
Property Subtype:Single Family Residence
-
Lot Size SqFt:451,717 Sqft
-
Property Attached:false
-
Sprinkler System:No
-
Property Condition:Actual
-
Additional Parcels:false
-
Waterfront:false
-
Water Access:No
Listing Agent
- Contact info:
- Agent phone:
- (914) 772-2603
- Office phone:
- (646) 480-7665
Taxes
-
Tax Year:2024
-
Tax Source:Municipality
-
Tax Annual Amount:19210
Beds
-
Total Bedrooms:3
Baths
-
Full Baths:2
-
Half Baths:1
-
Total Baths:3
Heating & Cooling
-
Heating:Oil, Forced Air
-
Cooling:Central Air
Utilities
-
Sewer:Septic Tank
-
Utilities:Trash Collection Private
-
Water Source:Well
-
Electric Company:Central Hudson
Appliances
-
Appliances:Oil Water Heater, Dishwasher, Dryer, Refrigerator, Washer
Schools
-
High School:Franklin D Roosevelt Senior Hs
-
Elementary School:Netherwood
-
High School District:Hyde Park
-
Middle School:Haviland Middle School
The Community
-
Association:false
-
Seasonal:No
-
Senior Community:false
-
Additional Fees:No
-
Pool Features:In Ground
Parking
-
Parking Features:Attached, Driveway, Garage, Off Street
-
Parking Total:3
-
Garage:true
-
Garage Spaces:3
Walk Score®
Provided by WalkScore® Inc.
Walk Score is the most well-known measure of walkability for any address. It is based on the distance to a variety of nearby services and pedestrian friendliness. Walk Scores range from 0 (Car-Dependent) to 100 (Walker’s Paradise).
Bike Score®
Provided by WalkScore® Inc.
Bike Score evaluates a location's bikeability. It is calculated by measuring bike infrastructure, hills, destinations and road connectivity, and the number of bike commuters. Bike Scores range from 0 (Somewhat Bikeable) to 100 (Biker’s Paradise).
Soundscore™
Provided by HowLoud
Soundscore is an overall score that accounts for traffic, airport activity, and local sources. A Soundscore rating is a number between 50 (very loud) and 100 (very quiet).
Air Pollution Index
Provided by ClearlyEnergy
The air pollution index is calculated by county or urban area using the past three years data. The index ranks the county or urban area on a scale of 0 (best) - 100 (worst) across the United Sates.
Sale history
| Date | Event | Source | Price | % Change |
|---|---|---|---|---|
|
4/9/25
Apr 9, 2025
|
Sold | ONEKEY | $999,000 | -11.2% |
|
1/15/25
Jan 15, 2025
|
Pending | ONEKEY | $1,125,000 | |
|
11/16/24
Nov 16, 2024
|
Listed / Active | ONEKEY | $1,125,000 |


