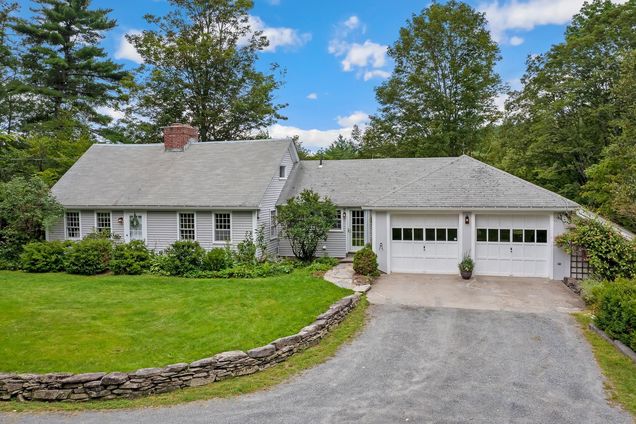1224 Tucker Hill
Thetford, VT 05075
- 3 beds
- 3 baths
- 2,979 sqft
- ~10 acre lot
- $214 per sqft
- 1850 build
- – on site
More homes
Elegant cape with 10 acres of gorgeous land located on coveted Tucker Hill Road in Thetford, VT. Charming house has cherry floors throughout, newer kitchen and baths, and loads of sunlight. Living room with wood beams features a large picture window facing west where you can enjoy beautiful sunsets over surrounding hills. House also features three bedrooms, including a first-floor option; a relaxing, four-season porch; and an amazing lower level office/studio with large built-in desk, built-in bookcases, attached bath, and ample light. Lower level also includes an oversized garage perfect for camper or boat storage. Attached two-car garage and lovely outbuilding. Open meadows, expansive grounds, beautiful gardens with established beds, and a flower garden with Celtic cross design surrounded by boxwood. Seven minutes to Thetford Academy and Thetford Elementary School; 15 minutes to Dartmouth College and Hanover, NH; 25 minutes to Dartmouth Hitchcock Medical Center; and close to Dartmouth Skiway and Lake Fairlee. Easy access to vast networks of hiking and biking trails. You can also enjoy cross country skiing right out your front door. A beauty!

Last checked:
As a licensed real estate brokerage, Estately has access to the same database professional Realtors use: the Multiple Listing Service (or MLS). That means we can display all the properties listed by other member brokerages of the local Association of Realtors—unless the seller has requested that the listing not be published or marketed online.
The MLS is widely considered to be the most authoritative, up-to-date, accurate, and complete source of real estate for-sale in the USA.
Estately updates this data as quickly as possible and shares as much information with our users as allowed by local rules. Estately can also email you updates when new homes come on the market that match your search, change price, or go under contract.
Checking…
•
Last updated Feb 5, 2024
•
MLS# 4964000 —
The Building
-
Year Built:1850
-
Pre-Construction:No
-
Construction:Wood Frame
-
Construction Status:Existing
-
Style:Cape
-
Roof:Shingle - Asphalt
-
Exterior:Aluminum
-
Foundation:Concrete
-
Total Stories:1.5
-
Approx SqFt Total:3795
-
Approx SqFt Total Finished:2,979 Sqft
-
Approx SqFt Finished Above Grade:1,989 Sqft
-
Approx SqFt Finished Below Grade:990 Sqft
-
Approx SqFt Unfinished Below Grade:816
-
Approx SqFt Finished Building Source:Assessor
-
Approx SqFt Unfinished Building Source:Assessor
-
Approx SqFt Finished Above Grade Source:Assessor
Interior
-
Total Rooms:7
-
Features - Interior:Dining Area, Fireplace - Wood, Fireplaces - 2, In-Law/Accessory Dwelling, Living/Dining, Natural Light, Natural Woodwork, Laundry - 1st Floor
-
Flooring:Tile, Wood
-
Basement:Yes
-
Basement Description:Daylight, Full, Partially Finished, Stairs - Interior, Storage Space, Unfinished, Walkout, Interior Access, Exterior Access
-
Basement Access Type:Walkout
-
Room 1 Level:1
-
Room 2 Level:1
-
Room 3 Level:1
-
Room 4 Level:1
-
Room 5 Level:2
-
Room 6 Level:2
-
Room 7 Level:Basement
-
Room 1 Type:Kitchen
-
Room 2 Type:Living/Dining
-
Room 7 Type:Office/Study
-
Room 5 Type:Primary Bedroom
-
Room 4 Type:Bedroom
-
Room 3 Type:Den
-
Room 6 Type:Bedroom
-
Rooms Level 1:Level 1: Bedroom, Level 1: Den, Level 1: Kitchen, Level 1: Living/Dining
-
Rooms: Level 2Level 2: Bedroom, Level 2: Primary Bedroom
-
Rooms Level B:Level B: Office/Study
Room Dimensions
-
Room 1 Dimensions:13 Sqft
-
Room 2 Dimensions:25 Sqft
-
Room 3 Dimensions:12 Sqft
-
Room 4 Dimensions:14 Sqft
-
Room 5 Dimensions:18 Sqft
-
Room 7 Dimensions:10 Sqft
-
Room 6 Dimensions:18 Sqft
Location
-
Directions:Route 113 to left on Tucker Hill, house is on the right.
-
Latitude:43.824288038013684
-
Longitude:-72.267537271163945
The Property
-
Property Type:Single Family
-
Property Class:Residential
-
Seasonal:No
-
Lot Description:Field/Pasture, Landscaped, Level, Open, Secluded, Sloping, Trail/Near Trail, View, Wooded
-
Lot SqFt:441,263 Sqft
-
Lot Acres:10 Sqft
-
Zoning:Residential
-
Exterior Features:Garden Space, Natural Shade, Patio, Shed
-
Driveway:Gravel
Listing Agent
- Contact info:
- Office phone:
- (603) 643-6406
Taxes
-
Tax Year:2022
-
Taxes TBD:No
-
Tax - Gross Amount:$8,595.51
Beds
-
Total Bedrooms:3
Baths
-
Total Baths:3
-
Full Baths:1
-
Three Quarter Baths:2
The Listing
-
Price Per SqFt:321.77
-
Foreclosed/Bank-Owned/REO:No
Heating & Cooling
-
Heating:Hot Water
-
Heat Fuel:Oil
-
Water Heater:Off Boiler
Utilities
-
Utilities:Gas - LP/Bottle, Internet - Fiber Optic
-
Sewer:Private
-
Water:Private
-
Electric:Circuit Breaker(s)
Appliances
-
Appliances:Dishwasher, Dryer, Range Hood, Range - Gas, Refrigerator, Washer
Schools
-
Elementary School:Thetford Elementary School
-
Middle Or Junior School:Thetford Academy
-
High School:Thetford Academy
-
School District:Thetford
The Community
-
Area Description:Near Paths, Rural
-
Roads:Public
-
Covenants:No
Parking
-
Garage:Yes
-
Garage Type:Attached
-
Garage Capacity:2
-
Garage Description:Direct Entry, Storage Above
Walk Score®
Provided by WalkScore® Inc.
Walk Score is the most well-known measure of walkability for any address. It is based on the distance to a variety of nearby services and pedestrian friendliness. Walk Scores range from 0 (Car-Dependent) to 100 (Walker’s Paradise).
Air Pollution Index
Provided by ClearlyEnergy
The air pollution index is calculated by county or urban area using the past three years data. The index ranks the county or urban area on a scale of 0 (best) - 100 (worst) across the United Sates.
Sale history
| Date | Event | Source | Price | % Change |
|---|---|---|---|---|
|
2/2/24
Feb 2, 2024
|
Sold | PRIME_MLS | $640,000 | -4.3% |
|
11/29/23
Nov 29, 2023
|
Sold Subject To Contingencies | PRIME_MLS | $669,000 | |
|
10/23/23
Oct 23, 2023
|
Price Changed | PRIME_MLS | $669,000 | -4.3% |




































