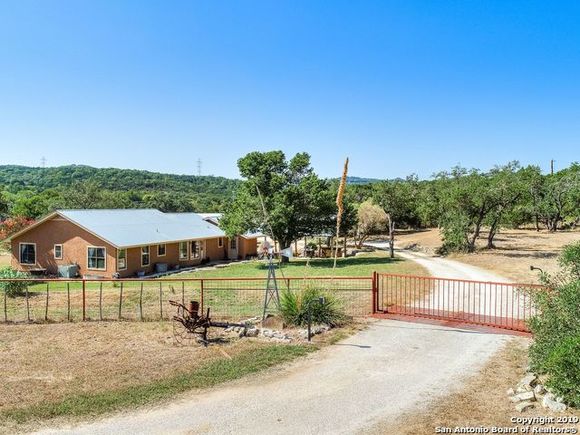122 S J Dr
Boerne, TX 78006
- 3 beds
- 2 baths
- 1,954 sqft
- ~7 acre lot
- $243 per sqft
- 1994 build
- – on site
More homes
Wasp Creek Ranchette: Horses/Calf Ropers/Show Animals/Breeders/Construction: Unrestricted 7.24 ac tract with Cabana, 60x80 heavy steel barn w/attached 40x40 shed, several pens, wash racks, tack/feed room, separate 25x40 enclosed shop w/21x40 trailer shed, 20x20 carport. 1,954 sq ft house, 3 bedroom, 2 bath, w/office/sitting room off the master bedroom. Calf ropers there is a covered area 25 x 60 that can be used for a covered calf lane and extending past the barn as far as you want. GOOD ALL AROUND PROPERTY

Last checked:
As a licensed real estate brokerage, Estately has access to the same database professional Realtors use: the Multiple Listing Service (or MLS). That means we can display all the properties listed by other member brokerages of the local Association of Realtors—unless the seller has requested that the listing not be published or marketed online.
The MLS is widely considered to be the most authoritative, up-to-date, accurate, and complete source of real estate for-sale in the USA.
Estately updates this data as quickly as possible and shares as much information with our users as allowed by local rules. Estately can also email you updates when new homes come on the market that match your search, change price, or go under contract.
Checking…
•
Last updated Mar 16, 2025
•
MLS# 1413675 —
The Building
-
Year Built:1994
-
Approx Age:25
-
Construction:Pre-Owned
-
Builder Name:Bradley
-
Type:Single Family Detached
-
Style:One Story, Ranch, Texas Hill Country
-
Exterior:4 Sides Masonry, Stone/Rock
-
Exterior Features:Mature Trees, Horse Stalls/Barn, Dog Run Kennel, Wire Fence, Outdoor Kitchen, Cross Fenced, Ranch Fence, Water Front Improved
-
Roof:Metal
-
Foundation:Slab
-
# of Stories:1
-
Inclusions:Ceiling Fans, Washer Connection, Dryer Connection, Self-Cleaning Oven, Microwave Oven, Stove/Range, Dishwasher, Electric Water Heater, Wood Stove, Smooth Cooktop, Solid Counter Tops, Custom Cabinets, Private Garbage Service
-
Total SqFt:1954
-
SqFt Source:Bldr Plans
Interior
-
Interior:Two Living Area, Liv/Din Combo, Eat-In Kitchen, Two Eating Areas, Island Kitchen, Breakfast Bar, Walk-In Pantry, Study/Library, Shop, Utility Room Inside, Open Floor Plan, High Speed Internet, Laundry Main Level, Telephone, Walk in Closets, Attic - Access only
-
Window Coverings:Some Remain
-
Floors:Ceramic Tile, Wood
-
Other Room Use:LAUNDRYMUD
-
Fireplace:Not Applicable
Room Dimensions
-
Living Room Length:15
-
Living Room Width:20
-
Kitchen Length:14
-
Kitchen Width:15
-
Breakfast Room Length:16
-
Breakfast Room Width:13
-
Study/Office Length:14
-
Study/Office Width:30
-
Entry Room Length:13
-
Entry Room Width:5
-
Master Bedroom Length:19
-
Master Bedroom Width:17
-
Bedroom 2 Length:12
-
Bedroom 2 Width:14
-
Bedroom 3 Length:12
-
Bedroom 3 Width:14
-
Master Bath Length:14
-
Master Bath Width:7
-
Other Room Length:9
-
Other Room Width:14
-
Other Room 2 Length:9
-
Other Room 2 Width:9
Financial & Terms
-
Possession:Closing/Funding
Location
-
Directions:12 Min From N Main St at Hwy 1376 Sisterdale Hwy. Go 6.6 miles, turn left on Walnut Grove Rd. Go 3 Miles on Ed Ln, turn left onto S J Dr for 1/2 mile. Property directly forward.
The Property
-
Area:2507
-
Legal Desc-Lot:PT1&2
-
Lot Description:On Waterfront, County VIew, Horses Allowed, Partially Wooded, Mature Trees (ext feat), Gently Rolling, Improved Water Front
-
Lot Improvements:Street Paved, Asphalt, Gravel, County Road
-
Lot Size:7.24
-
Pool:No
-
Pool/Spa:No Pool
-
Price Per SqFt:$243.09
Listing Agent
- Contact info:
- No listing contact info available
Taxes
-
Tax Property ID:1581000000010
-
Tax Year:2018
-
Total Taxes:$3,543.12
-
Taxed by Multiple Counties:No
Beds
-
Total Bedrooms:3
-
Master Bedroom:DownStairs, Sitting Room, Walk-In Closet, Ceiling Fan, Full Bath
Baths
-
Total Baths:2
-
Full Baths:2
-
Master Bath:Shower Only, Single Vanity
The Listing
Heating & Cooling
-
Heating:Central Heating, Heat Pump
-
Heating Fuel:Electric
-
Air Conditioning:One Central, Heat Pump
Utilities
-
Sewer:Private Well, Septic
Schools
-
Elementary School:Curington
-
Middle School:Boerne Middle N
-
High School:Boerne
-
School District:Boerne
The Community
-
Subdivision:WASP CREEK ACRES
-
WASP CREEK ACRESSubdivision:
-
Neighborhood Amenities:None
-
HOA:None
Parking
-
Parking:Detached Garage
Air Pollution Index
Provided by ClearlyEnergy
The air pollution index is calculated by county or urban area using the past three years data. The index ranks the county or urban area on a scale of 0 (best) - 100 (worst) across the United Sates.
Max Internet Speed
Provided by BroadbandNow®
View a full reportThis is the maximum advertised internet speed available for this home. Under 10 Mbps is in the slower range, and anything above 30 Mbps is considered fast. For heavier internet users, some plans allow for more than 100 Mbps.
Sale history
| Date | Event | Source | Price | % Change |
|---|---|---|---|---|
|
5/24/22
May 24, 2022
|
Sold | SABOR | $475,000 | |
|
9/24/19
Sep 24, 2019
|
Listed / Active | SABOR | $475,000 |


























