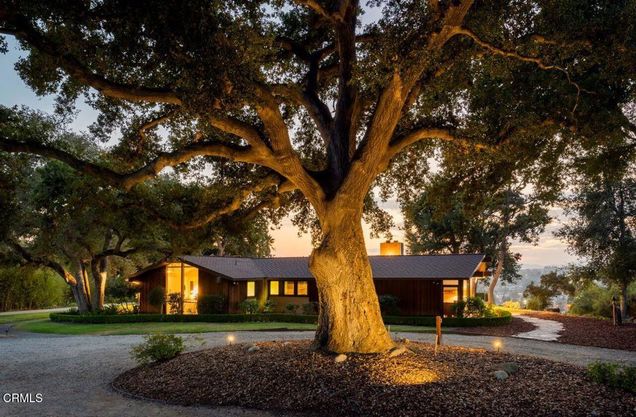1215 Hartwood Point Drive
Pasadena, CA 91107
- 3 beds
- 4 baths
- 3,877 sqft
- ~4 acre lot
- $1,031 per sqft
- 1953 build
- – on site
More homes
The property at 1215 Hartwood Point Drive is a nationally recognized architectural masterpiece, having been featured in the Robb Report, The San Francisco Chronicle, The Pasadena Star News, and 20 other prestigious publications. Most notably, it was recently highlighted in Architectural Digest Pro, appearing in the same column as Floyd Mayweather Jr., further cementing its iconic status.Located in the exclusive gated community of 'The Point' in Pasadena, this stunning mid-century modern home was designed by renowned architect John Galbraith and completed in 1952. The home has had only three owners and has undergone two major remodels overseen by Galbraith, adding a central library and a spacious great room. It features vertical redwood paneling, flying walls, burnished walnut accents, mitered glass corners, and floor-to-ceiling windows, exemplifying the best of indoor-outdoor living. The lot encompasses both canyons and flat land, offering unparalleled views and privacy.

Last checked:
As a licensed real estate brokerage, Estately has access to the same database professional Realtors use: the Multiple Listing Service (or MLS). That means we can display all the properties listed by other member brokerages of the local Association of Realtors—unless the seller has requested that the listing not be published or marketed online.
The MLS is widely considered to be the most authoritative, up-to-date, accurate, and complete source of real estate for-sale in the USA.
Estately updates this data as quickly as possible and shares as much information with our users as allowed by local rules. Estately can also email you updates when new homes come on the market that match your search, change price, or go under contract.
Checking…
•
Last updated Feb 25, 2025
•
MLS# P1-19546 —
The Building
-
Year Built:1953
-
Year Built Source:Assessor
-
Architectural Style:Mid Century Modern
-
Roof:Asphalt, Shingle
-
Foundation:Slab
-
Structure Type:House
-
Patio And Porch Features:Concrete, Deck
-
Patio:1
-
Common Walls:No Common Walls
-
Faces:South
Interior
-
Features:High Ceilings, Granite Counters, Wet Bar, Track Lighting, Storage, Recessed Lighting
-
Levels:One
-
Kitchen Features:Granite Counters, Kitchen Open to Family Room
-
Eating Area:Breakfast Nook, Dining Room
-
Door Features:French Doors, Mirror Closet Door(s)
-
Window Features:Screens
-
Flooring:Tile, Wood
-
Room Type:Den, Primary Suite, Primary Bathroom, Main Floor Primary Bedroom, Main Floor Bedroom, Laundry, Kitchen, All Bedrooms Down, Office, Living Room, Library, Family Room
-
Living Area Units:Square Feet
-
Living Area Source:Taped
-
Fireplace:Yes
-
Fireplace:Living Room, Wood Burning
-
Laundry:Individual Room
-
Laundry:1
Room Dimensions
-
Living Area:3877.00
Location
-
Directions:Head north on Sierra Madre Villa, then turn left onto Trevan Road. You'll come to a private gate, marking the entrance to Hartwood Point Drive.
-
Latitude:34.16776800
-
Longitude:-118.08481200
The Property
-
Property Type:Residential
-
Subtype:Single Family Residence
-
Lot Features:Sprinkler System
-
Lot Size Area:3.9600
-
Lot Size Acres:3.9600
-
Lot Size SqFt:172497.60
-
View:1
-
View:City Lights, Panoramic, Mountain(s), Hills
-
Fencing:None
-
Fence:No
-
Sprinklers:Yes
-
Security Features:Gated Community, Smoke Detector(s), Wired for Alarm System
-
Exclusions:Washer and Dryer, all potted plants and all of the staging furniture.
-
Road Frontage:Private Road
-
Road Surface Type:Privately Maintained
-
Land Lease:No
-
Lease Considered:No
Listing Agent
- Contact info:
- No listing contact info available
Taxes
-
Tax Lot:N/A
Beds
-
Total Bedrooms:3
-
Main Level Bedrooms:3
Baths
-
Total Baths:4
-
Bathroom Features:Double sinks in bath(s), Shower, Shower in Tub
-
Full & Three Quarter Baths:2
-
Full Baths:2
-
Three Quarter Baths:2
The Listing
-
Special Listing Conditions:Standard
-
Parcel Number:5860026020
Heating & Cooling
-
Heating:1
-
Heating:Central
-
Cooling:Yes
-
Cooling:Central Air
Utilities
-
Utilities:Electricity Connected, Water Connected, Phone Available, Natural Gas Connected, Natural Gas Available
-
Sewer:Aerobic Septic
-
Electric:Electricity - Unknown
-
Water Source:Public
Appliances
-
Appliances:Dishwasher, Gas Oven, Water Heater, Gas Range, Refrigerator
-
Included:Yes
The Community
-
Features:Foothills, Sidewalks
-
Association:No
-
Pool:Diving Board, See Remarks, In Ground
-
Senior Community:No
-
Private Pool:Yes
-
Spa Features:None
-
Assessments:No
-
Assessments:None
Parking
-
Parking:Yes
-
Parking Spaces:2.00
-
Attached Garage:No
-
Garage Spaces:2.00
-
Remotes:2
Walk Score®
Provided by WalkScore® Inc.
Walk Score is the most well-known measure of walkability for any address. It is based on the distance to a variety of nearby services and pedestrian friendliness. Walk Scores range from 0 (Car-Dependent) to 100 (Walker’s Paradise).
Bike Score®
Provided by WalkScore® Inc.
Bike Score evaluates a location's bikeability. It is calculated by measuring bike infrastructure, hills, destinations and road connectivity, and the number of bike commuters. Bike Scores range from 0 (Somewhat Bikeable) to 100 (Biker’s Paradise).
Soundscore™
Provided by HowLoud
Soundscore is an overall score that accounts for traffic, airport activity, and local sources. A Soundscore rating is a number between 50 (very loud) and 100 (very quiet).
Air Pollution Index
Provided by ClearlyEnergy
The air pollution index is calculated by county or urban area using the past three years data. The index ranks the county or urban area on a scale of 0 (best) - 100 (worst) across the United Sates.
Sale history
| Date | Event | Source | Price | % Change |
|---|---|---|---|---|
|
1/17/25
Jan 17, 2025
|
BRIDGE | $4,300,000 | ||
|
10/9/24
Oct 9, 2024
|
Listed / Active | CRMLS_CA | $4,300,000 |

