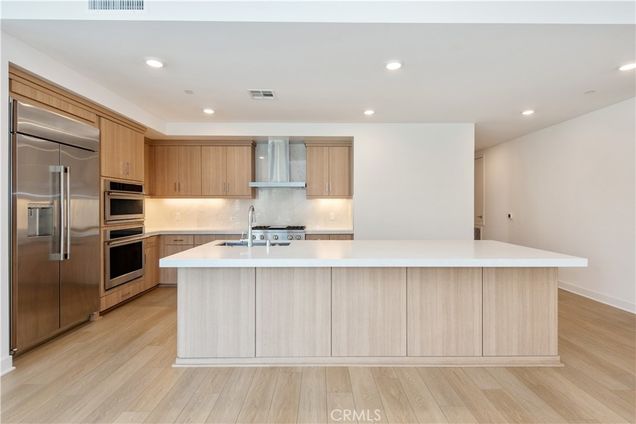1209 Rivington
Irvine, CA 92612
- 2 beds
- 3 baths
- 1,748 sqft
- $3 per sqft
- 2024 build
- – on site
UNIQUE CORNER LOT UNIT WITH BEAUTIFUL VIEW. Experience unparalleled modern luxury in this exceptional 2nd-floor corner condo, ideally located in the heart of Irvine's bustling business district. Offering breathtaking panoramic views, this 2-bedroom, 2.5-bath residence spans 1,748 sqft of sophisticated living space and boasts one of the most coveted vantage points in the complex. A private patio with gated access enhances both convenience and exclusivity. Every inch of this home has been meticulously upgraded by the owner, featuring premium flooring, sleek countertops, a stylish backsplash, and a beautifully appointed master bath. For enhanced comfort, the master bedroom is equipped with noise-reducing windows. The home also includes two dedicated parking spaces, ensuring ease and practicality. Residents of Lexington at Central Park West enjoy an impressive array of resort-style amenities, including an 8,000 sq. ft. clubhouse and recreation center, a junior Olympic pool, outdoor Jacuzzis, a full-equid fitness center, and an outdoor half basketball court and Pickleball court. Exclusive to Lexington, additional perks include a gated dog park, cabanas, BBQ grills, fireplaces, flat-screen TVs, foosball and ping pong tables, outdoor workspaces, and EV charging stations. Perfectly positioned just minutes from Newport Beach, Fashion Island, John Wayne Airport, and the 405 freeway, this home offers the ultimate fusion of urban sophistication and everyday convenience. Whether entertaining guests, embracing the vibrant surroundings, or unwinding in your private retreat, Lexington at Central Park West embodies the pinnacle of contemporary city living. The tenant pays for electricity and water. HOA will cover trash.

Last checked:
As a licensed real estate brokerage, Estately has access to the same database professional Realtors use: the Multiple Listing Service (or MLS). That means we can display all the properties listed by other member brokerages of the local Association of Realtors—unless the seller has requested that the listing not be published or marketed online.
The MLS is widely considered to be the most authoritative, up-to-date, accurate, and complete source of real estate for-sale in the USA.
Estately updates this data as quickly as possible and shares as much information with our users as allowed by local rules. Estately can also email you updates when new homes come on the market that match your search, change price, or go under contract.
Checking…
•
Last updated Mar 26, 2025
•
MLS# OC25063655 —
This home is listed in more than one place. See it here.
The Building
-
Year Built:2024
-
Year Built Source:Assessor
-
New Construction:No
-
Total Number Of Units:285
-
Structure Type:Multi Family
-
Stories Total:7
-
Entry Level:1
-
Common Walls:1 Common Wall
Interior
-
Levels:One
-
Entry Location:1
-
Room Type:Kitchen, Laundry, Living Room, Main Floor Bedroom, Main Floor Primary Bedroom, Walk-In Closet
-
Living Area Units:Square Feet
-
Living Area Source:Assessor
-
Fireplace:No
-
Furnished:Unfurnished
-
Fireplace:None
-
Laundry:Dryer Included
-
Laundry:1
Room Dimensions
-
Living Area:1748.00
Financial & Terms
-
Lease Term:12 Months
-
Pet Deposit:$500
-
Rent Includes:Association Dues, Trash Collection
-
Security Deposit:5500
-
Additional Rent For Pets:No
Location
-
Directions:Jamboree rd, across the street from Lady M palaza
-
Latitude:33.67432300
-
Longitude:-117.84862900
The Property
-
Property Type:Residential Lease
-
Subtype:Apartment
-
Lot Features:36-40 Units/Acre
-
Lot Size Area:1.1500
-
Lot Size Acres:1.1500
-
Lot Size SqFt:50094.00
-
Lot Size Source:Assessor
-
View:1
-
View:Meadow, Neighborhood
-
Property Attached:1
-
Additional Parcels:No
Listing Agent
- Contact info:
- No listing contact info available
Taxes
-
Tax Tract:26037
-
Tax Lot:9340
Beds
-
Total Bedrooms:2
-
Main Level Bedrooms:2
Baths
-
Total Baths:3
-
Full & Three Quarter Baths:2
-
Main Level Baths:2
-
Full Baths:2
-
Half Baths:1
The Listing
-
Parcel Number:93403335
Heating & Cooling
-
Cooling:Yes
-
Cooling:Central Air
Utilities
-
Sewer:Public Sewer
-
Water Source:Public
Schools
-
High School District:Irvine Unified
The Community
-
Units in the Community:285
-
Features:Dog Park, Park
-
Association:Yes
-
Pool:Association
-
Senior Community:No
-
Private Pool:No
-
Pets Allowed:Cats OK, Dogs OK
Parking
-
Parking Spaces:2.00
-
Attached Garage:No
-
Garage Spaces:2.00
Walk Score®
Provided by WalkScore® Inc.
Walk Score is the most well-known measure of walkability for any address. It is based on the distance to a variety of nearby services and pedestrian friendliness. Walk Scores range from 0 (Car-Dependent) to 100 (Walker’s Paradise).
Bike Score®
Provided by WalkScore® Inc.
Bike Score evaluates a location's bikeability. It is calculated by measuring bike infrastructure, hills, destinations and road connectivity, and the number of bike commuters. Bike Scores range from 0 (Somewhat Bikeable) to 100 (Biker’s Paradise).
Transit Score®
Provided by WalkScore® Inc.
Transit Score measures a location's access to public transit. It is based on nearby transit routes frequency, type of route (bus, rail, etc.), and distance to the nearest stop on the route. Transit Scores range from 0 (Minimal Transit) to 100 (Rider’s Paradise).
Soundscore™
Provided by HowLoud
Soundscore is an overall score that accounts for traffic, airport activity, and local sources. A Soundscore rating is a number between 50 (very loud) and 100 (very quiet).
Air Pollution Index
Provided by ClearlyEnergy
The air pollution index is calculated by county or urban area using the past three years data. The index ranks the county or urban area on a scale of 0 (best) - 100 (worst) across the United Sates.


































